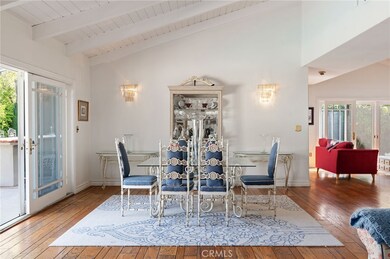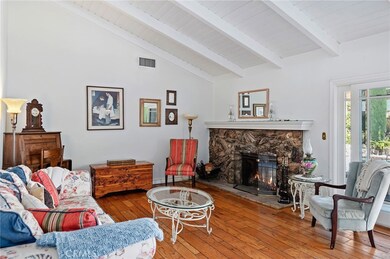
23101 Gainford St Woodland Hills, CA 91364
Woodland Hills NeighborhoodHighlights
- Heated In Ground Pool
- Traditional Architecture
- Main Floor Bedroom
- Open Floorplan
- Wood Flooring
- Lawn
About This Home
As of May 2025Designed by the famed Charles DuBois. Nestled on a tranquil, tree-lined street in the coveted "South of the Boulevard" enclave. Situated within the esteemed school district of three charter schools, including the highly sought-after Calabash Academy Elementary, Hale Academy Middle School and El Camino High School, this location offers the perfect blend of suburban tranquility and urban convenience. Moments away from vibrant dining, upscale shopping and the Calabasas Commons, with easy access to both the 101 freeway and scenic canyon roads leading to the Pacific Coast. Single-story Ranch-style home, boasting a seamless layout devoid of interior steps. Inside discover a welcoming open floor-plan adorned with natural hardwood floors and soaring open beam vaulted ceilings, exuding an aura of comfort and warmth. The large living room, anchored by a stone fireplace, transitions to the outdoors through a breathtaking 15-foot sliding beveled glass door, flooding the interior with natural light and seamlessly blending the line between indoor and outdoor living. The chef’s kitchen features a charming bay window, tiled floors, recessed lights and a suite of gas appliances including a double oven, stove and dishwasher. The adjacent family room, graced with 12-foot sliding glass doors, extends the living space to the outdoors, offering additional opportunities for alfresco entertainment. Indulge in the comforts of the master suite with French doors, complete with a double set of dual mirrored wardrobe closets and a full bath featuring a separate shower and soaking tub. This home is outfitted with modern conveniences, including newer dual-pane windows, a retractable rear patio awning and alarm system. Additional highlights include a spacious formal dining room, Jack n' Jill bathroom, a secondary bedroom boasting a walk-in closet, ceiling fans in all bedrooms and raised six-panel interior doors throughout. The stamped concrete driveway leads to a two-car direct access, attached garage with built-in cabinetry. An entertainer’s dream yard offers a sparkling pool with brick accents and solar powered equipment, a brick-accented patio and a built-in BBQ center with bar top, ideal for hosting gatherings or unwinding in style. Offering additional storage space is an outbuilding conveniently tucked into the corner of the backyard. With its thoughtful design and impeccable craftsmanship this residence presents an unparalleled opportunity for a lifestyle of comfort and refinement.
Last Agent to Sell the Property
RE/MAX One Brokerage Email: John@Linxcg.com License #01246278 Listed on: 06/17/2024

Last Buyer's Agent
RE/MAX One Brokerage Email: John@Linxcg.com License #01246278 Listed on: 06/17/2024

Home Details
Home Type
- Single Family
Est. Annual Taxes
- $16,171
Year Built
- Built in 1957
Lot Details
- 8,704 Sq Ft Lot
- Block Wall Fence
- Lawn
- Front Yard
- Density is up to 1 Unit/Acre
- Property is zoned LARS
Parking
- 2 Car Direct Access Garage
- Parking Available
- Two Garage Doors
- Driveway
Home Design
- Traditional Architecture
- Turnkey
- Slab Foundation
- Shingle Roof
- Composition Roof
Interior Spaces
- 2,010 Sq Ft Home
- 1-Story Property
- Open Floorplan
- Recessed Lighting
- French Doors
- Sliding Doors
- Family Room
- Living Room with Fireplace
- Formal Dining Room
Kitchen
- Eat-In Kitchen
- <<doubleOvenToken>>
- Gas Oven
- Gas Range
- Dishwasher
- Disposal
Flooring
- Wood
- Carpet
- Tile
Bedrooms and Bathrooms
- 3 Main Level Bedrooms
- Bathtub
- Separate Shower
Laundry
- Laundry Room
- Laundry in Garage
Outdoor Features
- Heated In Ground Pool
- Outdoor Grill
- Concrete Porch or Patio
Additional Features
- No Interior Steps
- Suburban Location
- Central Heating and Cooling System
Community Details
- No Home Owners Association
- Valley
Listing and Financial Details
- Tax Lot 79
- Tax Tract Number 22339
- Assessor Parcel Number 2074023021
- $431 per year additional tax assessments
Ownership History
Purchase Details
Home Financials for this Owner
Home Financials are based on the most recent Mortgage that was taken out on this home.Purchase Details
Home Financials for this Owner
Home Financials are based on the most recent Mortgage that was taken out on this home.Purchase Details
Home Financials for this Owner
Home Financials are based on the most recent Mortgage that was taken out on this home.Purchase Details
Home Financials for this Owner
Home Financials are based on the most recent Mortgage that was taken out on this home.Purchase Details
Home Financials for this Owner
Home Financials are based on the most recent Mortgage that was taken out on this home.Purchase Details
Home Financials for this Owner
Home Financials are based on the most recent Mortgage that was taken out on this home.Purchase Details
Purchase Details
Home Financials for this Owner
Home Financials are based on the most recent Mortgage that was taken out on this home.Purchase Details
Home Financials for this Owner
Home Financials are based on the most recent Mortgage that was taken out on this home.Purchase Details
Purchase Details
Home Financials for this Owner
Home Financials are based on the most recent Mortgage that was taken out on this home.Similar Homes in Woodland Hills, CA
Home Values in the Area
Average Home Value in this Area
Purchase History
| Date | Type | Sale Price | Title Company |
|---|---|---|---|
| Grant Deed | $1,348,000 | Stewart Title Company | |
| Grant Deed | $1,150,000 | Stewart Title Company | |
| Interfamily Deed Transfer | -- | Amrock Inc | |
| Interfamily Deed Transfer | -- | Amrock Inc | |
| Interfamily Deed Transfer | -- | None Available | |
| Interfamily Deed Transfer | -- | None Available | |
| Interfamily Deed Transfer | -- | -- | |
| Interfamily Deed Transfer | -- | Old Republic Title Company | |
| Interfamily Deed Transfer | -- | -- | |
| Interfamily Deed Transfer | -- | North American Title Co | |
| Grant Deed | $370,000 | Equity Title | |
| Interfamily Deed Transfer | $14,000 | -- | |
| Grant Deed | $283,000 | Chicago Title Insurance Co |
Mortgage History
| Date | Status | Loan Amount | Loan Type |
|---|---|---|---|
| Open | $1,078,400 | New Conventional | |
| Previous Owner | $1,740,000 | Reverse Mortgage Home Equity Conversion Mortgage | |
| Previous Owner | $680,891 | VA | |
| Previous Owner | $680,891 | VA | |
| Previous Owner | $702,873 | VA | |
| Previous Owner | $704,000 | Unknown | |
| Previous Owner | $114,000 | Stand Alone Second | |
| Previous Owner | $494,000 | New Conventional | |
| Previous Owner | $75,000 | Credit Line Revolving | |
| Previous Owner | $480,000 | Unknown | |
| Previous Owner | $75,000 | Unknown | |
| Previous Owner | $351,500 | No Value Available | |
| Previous Owner | $226,400 | No Value Available |
Property History
| Date | Event | Price | Change | Sq Ft Price |
|---|---|---|---|---|
| 05/30/2025 05/30/25 | Sold | $1,348,000 | -3.6% | $671 / Sq Ft |
| 04/30/2025 04/30/25 | Pending | -- | -- | -- |
| 03/05/2025 03/05/25 | Price Changed | $1,399,000 | -3.5% | $696 / Sq Ft |
| 01/21/2025 01/21/25 | For Sale | $1,449,000 | +26.0% | $721 / Sq Ft |
| 07/23/2024 07/23/24 | Sold | $1,150,000 | -14.8% | $572 / Sq Ft |
| 07/03/2024 07/03/24 | Pending | -- | -- | -- |
| 06/17/2024 06/17/24 | For Sale | $1,350,000 | -- | $672 / Sq Ft |
Tax History Compared to Growth
Tax History
| Year | Tax Paid | Tax Assessment Tax Assessment Total Assessment is a certain percentage of the fair market value that is determined by local assessors to be the total taxable value of land and additions on the property. | Land | Improvement |
|---|---|---|---|---|
| 2024 | $16,171 | $1,312,000 | $691,000 | $621,000 |
| 2023 | $6,774 | $535,862 | $340,057 | $195,805 |
| 2022 | $6,466 | $525,356 | $333,390 | $191,966 |
| 2021 | $6,380 | $515,055 | $326,853 | $188,202 |
| 2020 | $6,440 | $509,775 | $323,502 | $186,273 |
| 2019 | $6,193 | $499,780 | $317,159 | $182,621 |
| 2018 | $6,066 | $489,982 | $310,941 | $179,041 |
| 2016 | $5,785 | $470,958 | $298,868 | $172,090 |
| 2015 | $5,702 | $463,885 | $294,379 | $169,506 |
| 2014 | $5,725 | $454,799 | $288,613 | $166,186 |
Agents Affiliated with this Home
-
Ron Galam

Seller's Agent in 2025
Ron Galam
eXp Realty of Greater Los Angeles, Inc.
(310) 531-3381
6 in this area
64 Total Sales
-
Lina Soifer

Buyer's Agent in 2025
Lina Soifer
Equity Union
(818) 223-9100
12 in this area
72 Total Sales
-
John Mazziotta

Seller's Agent in 2024
John Mazziotta
RE/MAX
(818) 621-0253
2 in this area
119 Total Sales
Map
Source: California Regional Multiple Listing Service (CRMLS)
MLS Number: SR24123367
APN: 2074-023-021
- 23041 Calabash St
- 22960 Crespi St
- 23172 Gainford St
- 23204 Leonora Dr
- 23240 Leonora Dr
- 23143 Leonora Dr
- 5059 Rigoletto St
- 23228 Ostronic Dr
- 4810 Heaven Ave
- 4801 Abbeyville Ave
- 4809 Dunman Ave
- 23042 Ostronic Dr
- 4835 Almidor Ave
- 4701 Deseret Dr
- 22781 Macfarlane Dr
- 5201 Rigoletto St
- 22769 Macfarlane Dr
- 23334 Ostronic Dr
- 22736 Cavalier St
- 5271 Woodlake Ave






