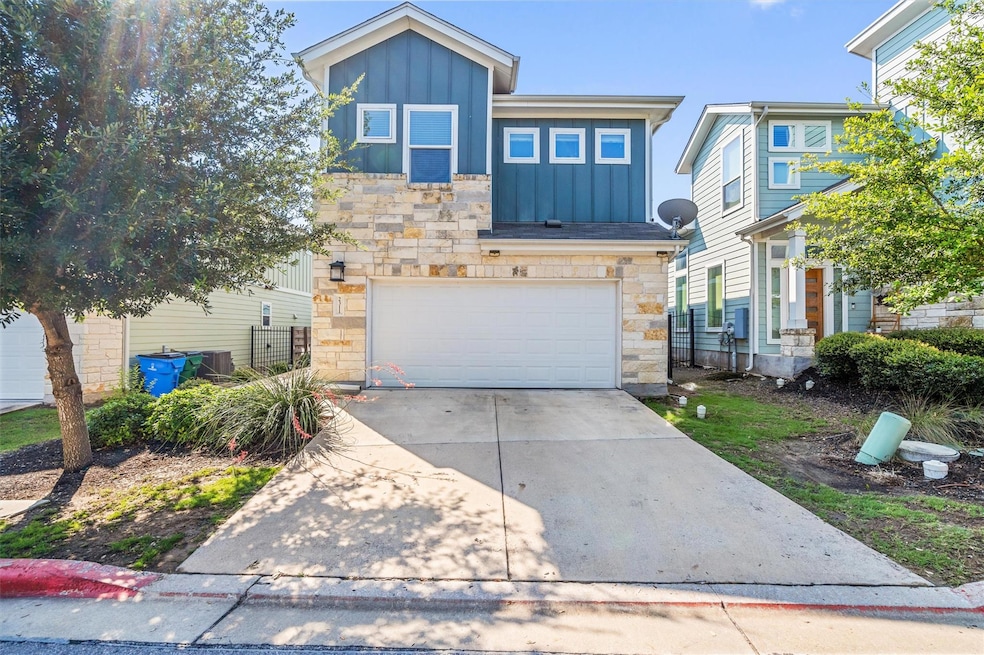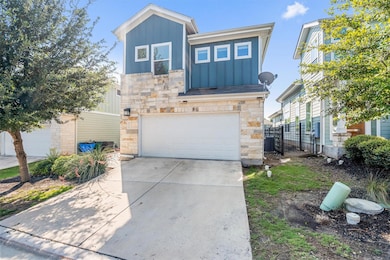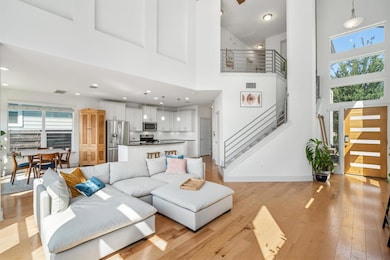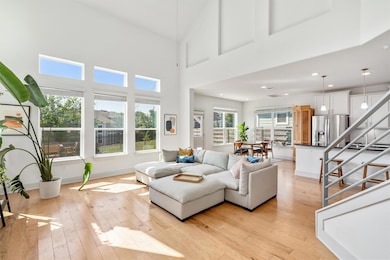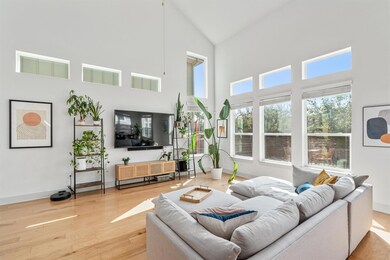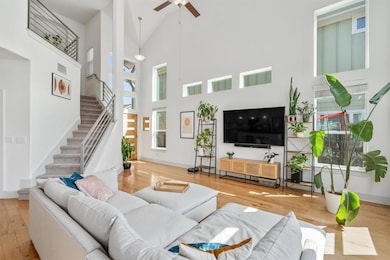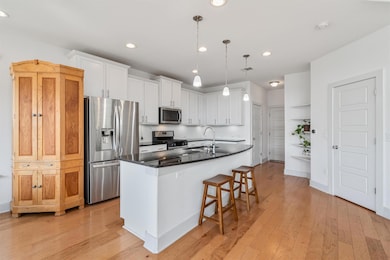2311 Capulet St Austin, TX 78741
Montopolis NeighborhoodHighlights
- Gated Community
- Wooded Lot
- Wood Flooring
- Deck
- Cathedral Ceiling
- Park or Greenbelt View
About This Home
Welcome to your new home! This beautifully maintained 3-bedroom, 2-bathroom house at 2311 Capulet Street offers comfort, style, and convenience in a quiet residential neighborhood.
Step inside to find an open-concept living and dining area filled with natural light, perfect for entertaining or relaxing after a long day. The modern kitchen features stainless steel appliances, ample counter space, and a breakfast bar for casual dining. No carpet in the house except for the stairs!
Enjoy three spacious bedrooms, including a primary suite with a private bath and walk-in closet. Both bathrooms are updated with clean, contemporary finishes. The home also includes in-unit laundry, central heating and air, and plenty of storage throughout.
Out back, you’ll find a private fenced yard—ideal for pets, kids, or weekend BBQs.
Key Features:
3 bedrooms / 2.5 bathrooms
Updated kitchen with stainless steel appliances
Washer & dryer included
Private backyard
Driveway + garage parking
Pet-friendly (with approval)
Quiet, friendly neighborhood
Convenient access to local shops, restaurants, and highways
Listing Agent
The Nav Agency Brokerage Phone: (469) 382-4890 License #0755729 Listed on: 07/17/2025
Home Details
Home Type
- Single Family
Est. Annual Taxes
- $8,116
Year Built
- Built in 2015
Lot Details
- 6,752 Sq Ft Lot
- West Facing Home
- Wrought Iron Fence
- Interior Lot
- Sprinkler System
- Wooded Lot
Parking
- 2 Car Attached Garage
- Enclosed Parking
- Front Facing Garage
- Single Garage Door
Home Design
- Slab Foundation
- Composition Roof
- Masonry Siding
- HardiePlank Type
- Stone Veneer
Interior Spaces
- 1,844 Sq Ft Home
- 2-Story Property
- Cathedral Ceiling
- Blinds
- Park or Greenbelt Views
- Fire and Smoke Detector
Kitchen
- Breakfast Bar
- Free-Standing Gas Range
- Microwave
- Dishwasher
- Stainless Steel Appliances
- Granite Countertops
- Disposal
Flooring
- Wood
- Carpet
Bedrooms and Bathrooms
- 3 Bedrooms
Laundry
- Dryer
- Washer
Schools
- Baty Elementary School
- Ojeda Middle School
- Del Valle High School
Utilities
- Central Heating and Cooling System
- ENERGY STAR Qualified Water Heater
- Phone Available
Additional Features
- Energy-Efficient Windows
- Deck
Listing and Financial Details
- Security Deposit $2,800
- Tenant pays for all utilities
- The owner pays for association fees
- 12 Month Lease Term
- $40 Application Fee
- Assessor Parcel Number 03121809370000
Community Details
Overview
- Property has a Home Owners Association
- Eastwood At Riverside Subdivision
Recreation
- Dog Park
Pet Policy
- Dogs and Cats Allowed
Additional Features
- Common Area
- Gated Community
Map
Source: Unlock MLS (Austin Board of REALTORS®)
MLS Number: 1587598
APN: 845238
- 2211 Capulet St
- 2315 Capulet St
- 2109 Maxwell Ln Unit B
- 7308 Oberon St
- 2357 Yellow Jacket Ln
- 2355 Yellow Jacket Ln
- 2101 Thrasher Ln Unit 1
- 2307 Hermia St Unit 24
- 2005 Maxwell Ln Unit A
- 2115 Uphill Ln Unit A
- 2102 Uphill Ln
- 6900 E Riverside Dr Unit 8
- 6900 E Riverside Dr Unit 6
- 6900 E Riverside Dr Unit 17
- 6900 E Riverside Dr Unit 24
- 6900 E Riverside Dr Unit 12
- 0004 Thrasher Ln
- TBD Thrasher Ln
- 2404 Thrasher Ln
- 6814 E Riverside Dr Unit 52
- 2307 Capulet St
- 2401 Montague St
- 2407 Montague St
- 2205 Capulet St
- 2204 Capulet St
- 2200 Capulet St
- 2101 Thrasher Ln Unit 1
- 2115 Uphill Ln Unit A
- 7203 Bassett Ct
- 6900 E Riverside Dr Unit 23
- 6507 E Riverside Dr
- 6814 E Riverside Dr Unit 44
- 6814 E Riverside Dr Unit 91
- 6814 E Riverside Dr Unit 53
- 6814 E Riverside Dr Unit 62
- 7201 Cayenne Ln
- 7000 E Ben White Blvd
- 1721 Anise Dr
- 6934 E Ben White Blvd
- 6404 Carson Ridge Unit B
