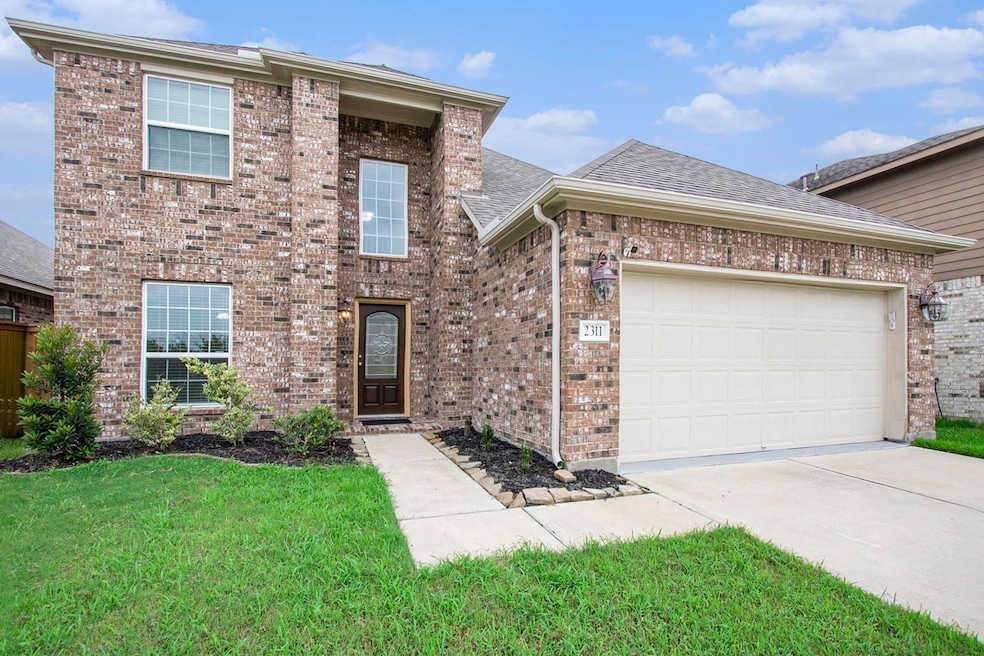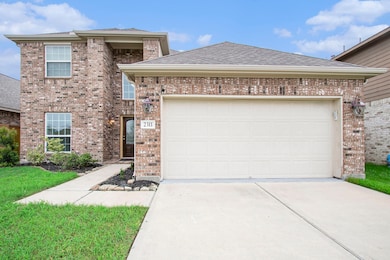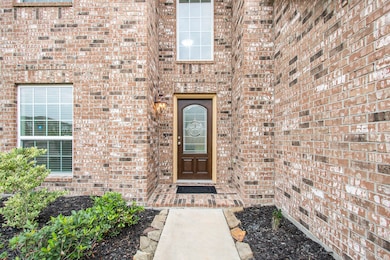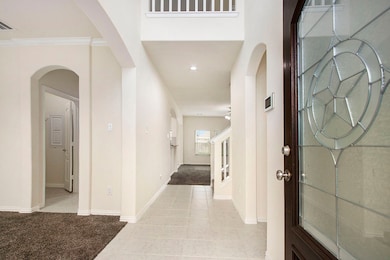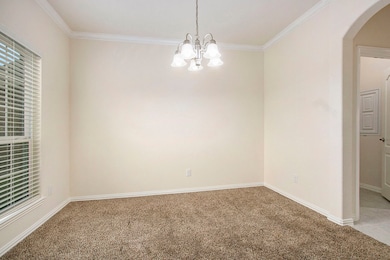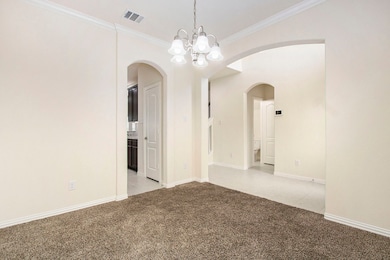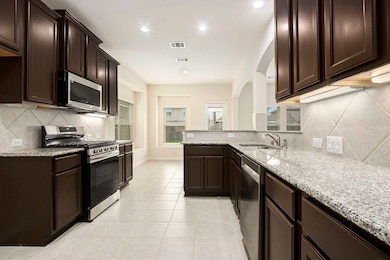
2311 Langley Dr Rosharon, TX 77583
Estimated payment $2,656/month
Highlights
- Fitness Center
- Deck
- Granite Countertops
- Clubhouse
- Contemporary Architecture
- Game Room
About This Home
Welcome to 2311 Langley Dr. This stunning 4-bedroom, 2.5-bath home is nestled in the vibrant, amenity-rich community of Sierra Vista! Step into a welcoming foyer that opens to a spacious floor plan, perfect for both relaxing and entertaining. This home features an open-concept living and dining area, large windows for natural light, and a functional layout that offers privacy and comfort. Enjoy the convenience of all bedrooms upstairs, including a generously sized primary suite with a private bath. Additional upgrades include a newer, owned water softener system, adding extra value and comfort for daily living. The beautifully landscaped yard and inviting curb appeal complete the package—making this home move-in ready for its next owner. Located in a growing community, Sierra Vista offers incredible amenities including a splash pad, pool, fitness center, playgrounds, walking trails, and more.
Home Details
Home Type
- Single Family
Est. Annual Taxes
- $9,809
Year Built
- Built in 2019
Lot Details
- 5,998 Sq Ft Lot
- Property is Fully Fenced
HOA Fees
- $67 Monthly HOA Fees
Parking
- 2 Car Attached Garage
Home Design
- Contemporary Architecture
- Traditional Architecture
- Brick Exterior Construction
- Slab Foundation
- Composition Roof
- Cement Siding
Interior Spaces
- 2,218 Sq Ft Home
- 2-Story Property
- Ceiling Fan
- Entrance Foyer
- Dining Room
- Game Room
- Washer and Electric Dryer Hookup
Kitchen
- Gas Oven
- Gas Cooktop
- Microwave
- Dishwasher
- Granite Countertops
- Disposal
Flooring
- Carpet
- Tile
Bedrooms and Bathrooms
- 4 Bedrooms
- Double Vanity
- Soaking Tub
- Bathtub with Shower
- Separate Shower
Eco-Friendly Details
- Energy-Efficient Lighting
Outdoor Features
- Deck
- Patio
Schools
- Nichols Mock Elementary School
- Iowa Colony Junior High
- Iowa Colony High School
Utilities
- Central Heating and Cooling System
- Heating System Uses Gas
Community Details
Overview
- Association fees include clubhouse, recreation facilities
- Sierra Vista/Pmg Management Association, Phone Number (713) 425-0016
- Sierra Vista Sec 2 Subdivision
Amenities
- Clubhouse
Recreation
- Tennis Courts
- Community Basketball Court
- Pickleball Courts
- Community Playground
- Fitness Center
- Community Pool
- Dog Park
Map
Home Values in the Area
Average Home Value in this Area
Tax History
| Year | Tax Paid | Tax Assessment Tax Assessment Total Assessment is a certain percentage of the fair market value that is determined by local assessors to be the total taxable value of land and additions on the property. | Land | Improvement |
|---|---|---|---|---|
| 2023 | $9,809 | $352,010 | $60,000 | $292,010 |
| 2022 | $10,498 | $300,840 | $48,000 | $252,840 |
| 2021 | $8,950 | $248,200 | $37,500 | $210,700 |
| 2020 | $5,477 | $239,180 | $37,500 | $201,680 |
| 2019 | $885 | $37,500 | $37,500 | $0 |
| 2018 | $885 | $37,500 | $37,500 | $0 |
Property History
| Date | Event | Price | Change | Sq Ft Price |
|---|---|---|---|---|
| 07/18/2025 07/18/25 | Price Changed | $320,000 | 0.0% | $144 / Sq Ft |
| 07/18/2025 07/18/25 | For Rent | $2,400 | 0.0% | -- |
| 07/07/2025 07/07/25 | For Sale | $330,000 | +29.4% | $149 / Sq Ft |
| 10/07/2024 10/07/24 | Sold | -- | -- | -- |
| 08/12/2024 08/12/24 | Pending | -- | -- | -- |
| 07/24/2024 07/24/24 | For Sale | $255,000 | 0.0% | $115 / Sq Ft |
| 07/23/2024 07/23/24 | Pending | -- | -- | -- |
| 07/21/2024 07/21/24 | For Sale | $255,000 | 0.0% | $115 / Sq Ft |
| 05/31/2024 05/31/24 | Pending | -- | -- | -- |
| 05/30/2024 05/30/24 | For Sale | $255,000 | 0.0% | $115 / Sq Ft |
| 04/29/2024 04/29/24 | Pending | -- | -- | -- |
| 04/27/2024 04/27/24 | For Sale | $255,000 | -- | $115 / Sq Ft |
Purchase History
| Date | Type | Sale Price | Title Company |
|---|---|---|---|
| Special Warranty Deed | -- | Capital Title | |
| Warranty Deed | -- | None Listed On Document | |
| Trustee Deed | -- | None Listed On Document | |
| Vendors Lien | -- | Stewart Title |
Mortgage History
| Date | Status | Loan Amount | Loan Type |
|---|---|---|---|
| Open | $200,800 | New Conventional | |
| Previous Owner | $244,064 | FHA |
Similar Homes in Rosharon, TX
Source: Houston Association of REALTORS®
MLS Number: 66288894
APN: 7578-2004-013
- 2314 Red Slate Dr
- 2210 Thunderbolt Peak Dr
- 2401 Sequoia Grove Dr
- 10610 Sentinel Dome Dr
- 2414 Olancha Dr
- 10110 Whitney Reach Dr
- 2238 Sterling Oaks Dr
- 2409 Abbot Brook Dr
- 10250 Whitney Reach Dr
- 2421 Abbot Brook Dr
- 2630 Half Dome Dr
- 2445 Abbot Brook Dr
- 10809 Mendel Terrace Dr
- 10818 Mendel Terrace Dr
- 2110 Sterling Oaks Dr
- 9810 Garnet Falls Dr
- 9939 Clear Diamond Dr
- 9822 Garnet Springs Dr
- 9914 Pearl Creek Ln
- 2746 Mariposa Creek Dr
- 2210 Thunderbolt Peak Dr
- 10414 Matterhorn Dr
- 10311 Sill Prairie Dr
- 2422 Temple Crag Dr
- 2013 Chianti Grove Ln
- 2450 Goddard Green Dr
- 1814 Corsica Creek Ln
- 1804 Corsica Creek Ln
- 1902 County Road 56
- 9823 Garnet Springs Dr
- 10314 Tuscan Valley Dr Unit A
- 1913 Corscia Creek Ln
- 10203 Karsten Blvd
- 10309 Malta Trace Dr
- 10930 Granite Chief Dr
- 9422 Ivory Trail Ln
- 9431 Copper Cove Ln
- 1617 Darwin Cedar Dr
- 9811 Texas Cut Ln
- 1955 Garnet Breeze Dr
