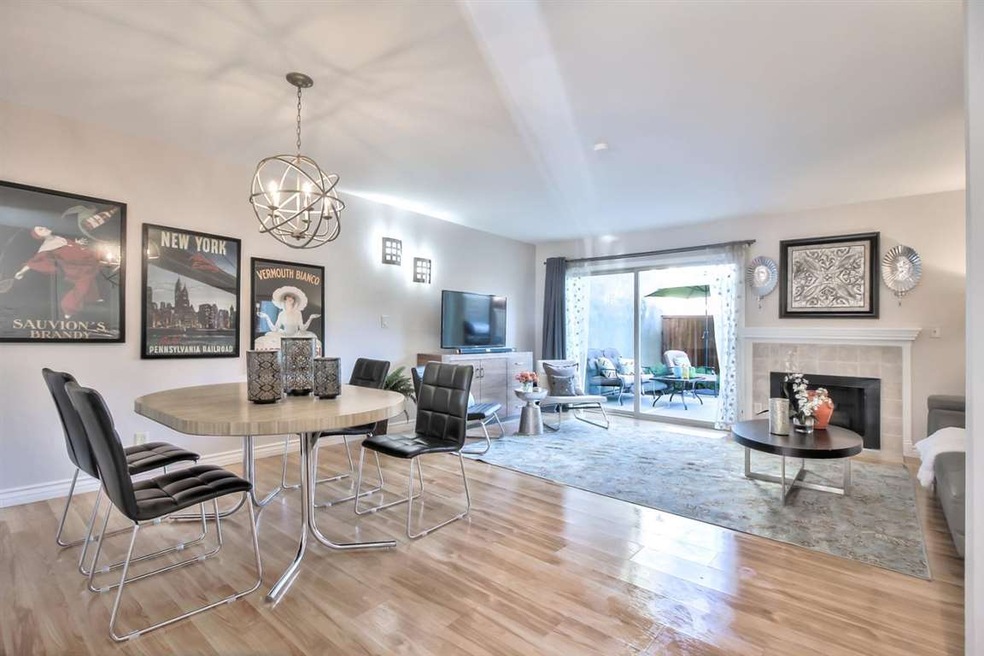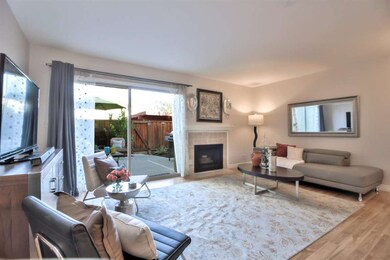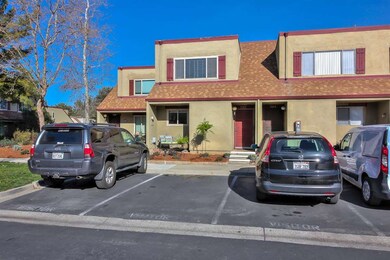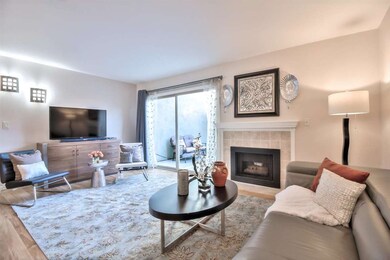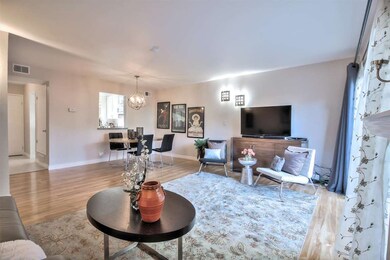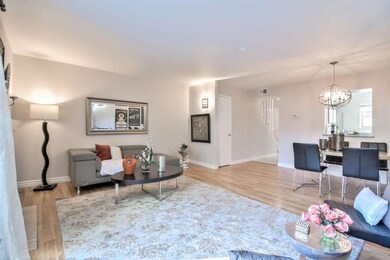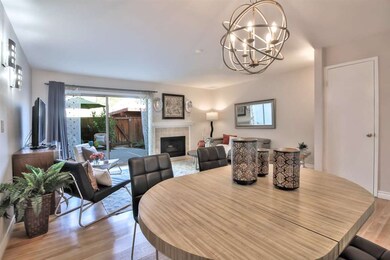
2311 Olivegate Ln San Jose, CA 95136
Hayes NeighborhoodHighlights
- Private Pool
- Open to Family Room
- Combination Dining and Living Room
- 1 Fireplace
- Forced Air Heating and Cooling System
About This Home
As of March 2018Welcome home!This two story open plan home has everything on your list:open floor plan,gleaming pergo flooring,granite kitchen,modern lighting,great fire place,large glass sliding door to a private back yard with fruit trees, grape vines, flowers,large master bedroom with a wall to wall mirrored closet doors,second bedroom with a lot of natural light,newer d/p windows,pantry/ storage,brand new paint and all refinished cabinetry, remodeled bathroom and much more...A two car carport is just behind the back patio for an ez access,a lot of additional parking,pool & a walking trail & 2 parks near by.Walking distance to stores,public transportation, VTA,elementary and a high school.EZ access to 85/87/101. OH Sat/SUN 1-4. TFT, due to Buyer failed to obtain their mortgage
Last Agent to Sell the Property
Elena Johal
KW Bay Area Estates License #01167127 Listed on: 02/01/2018

Last Buyer's Agent
Frank Liu
RE/MAX Gold License #00991680
Property Details
Home Type
- Condominium
Est. Annual Taxes
- $10,217
Year Built
- Built in 1977
HOA Fees
- $350 Monthly HOA Fees
Parking
- 2 Carport Spaces
Home Design
- Slab Foundation
- Composition Roof
Interior Spaces
- 1,152 Sq Ft Home
- 2-Story Property
- 1 Fireplace
- Combination Dining and Living Room
- Laminate Flooring
- Open to Family Room
- Laundry on upper level
Bedrooms and Bathrooms
- 2 Bedrooms
Pool
Utilities
- Forced Air Heating and Cooling System
Listing and Financial Details
- Assessor Parcel Number 685-21-027
Community Details
Overview
- Association fees include common area electricity, exterior painting, fencing, insurance - common area, landscaping / gardening, maintenance - common area, maintenance - exterior, maintenance - road, maintenance - unit yard, pool spa or tennis, roof, unit coverage insurance
- 65 Units
- Montecito Association
- Built by MONTECITO
Recreation
- Community Cabanas
- Community Pool
Ownership History
Purchase Details
Home Financials for this Owner
Home Financials are based on the most recent Mortgage that was taken out on this home.Purchase Details
Home Financials for this Owner
Home Financials are based on the most recent Mortgage that was taken out on this home.Purchase Details
Home Financials for this Owner
Home Financials are based on the most recent Mortgage that was taken out on this home.Purchase Details
Home Financials for this Owner
Home Financials are based on the most recent Mortgage that was taken out on this home.Purchase Details
Home Financials for this Owner
Home Financials are based on the most recent Mortgage that was taken out on this home.Purchase Details
Purchase Details
Home Financials for this Owner
Home Financials are based on the most recent Mortgage that was taken out on this home.Purchase Details
Home Financials for this Owner
Home Financials are based on the most recent Mortgage that was taken out on this home.Similar Homes in San Jose, CA
Home Values in the Area
Average Home Value in this Area
Purchase History
| Date | Type | Sale Price | Title Company |
|---|---|---|---|
| Grant Deed | $675,000 | Chicago Title Co | |
| Grant Deed | $482,000 | Orange Coast Title | |
| Grant Deed | $355,000 | First American Title Company | |
| Interfamily Deed Transfer | -- | None Available | |
| Grant Deed | $200,000 | First American Title Ins Co | |
| Trustee Deed | $389,938 | None Available | |
| Grant Deed | $467,000 | Old Republic Title Company | |
| Grant Deed | $295,000 | Chicago Title |
Mortgage History
| Date | Status | Loan Amount | Loan Type |
|---|---|---|---|
| Open | $471,000 | New Conventional | |
| Closed | $468,750 | New Conventional | |
| Closed | $506,250 | New Conventional | |
| Previous Owner | $376,000 | New Conventional | |
| Previous Owner | $348,570 | FHA | |
| Previous Owner | $193,325 | FHA | |
| Previous Owner | $194,930 | FHA | |
| Previous Owner | $70,000 | Stand Alone Second | |
| Previous Owner | $373,600 | Purchase Money Mortgage | |
| Previous Owner | $235,000 | No Value Available | |
| Closed | $25,000 | No Value Available |
Property History
| Date | Event | Price | Change | Sq Ft Price |
|---|---|---|---|---|
| 11/15/2024 11/15/24 | Off Market | $3,400 | -- | -- |
| 10/21/2024 10/21/24 | Price Changed | $3,400 | +6.3% | $3 / Sq Ft |
| 10/19/2024 10/19/24 | For Rent | $3,200 | 0.0% | -- |
| 03/27/2018 03/27/18 | Sold | $675,000 | +4.0% | $586 / Sq Ft |
| 03/02/2018 03/02/18 | Pending | -- | -- | -- |
| 02/28/2018 02/28/18 | For Sale | $649,000 | 0.0% | $563 / Sq Ft |
| 02/16/2018 02/16/18 | Pending | -- | -- | -- |
| 02/01/2018 02/01/18 | For Sale | $649,000 | +34.6% | $563 / Sq Ft |
| 03/19/2015 03/19/15 | Sold | $482,000 | +10.0% | $418 / Sq Ft |
| 02/25/2015 02/25/15 | Pending | -- | -- | -- |
| 02/17/2015 02/17/15 | For Sale | $438,000 | +23.4% | $380 / Sq Ft |
| 09/14/2013 09/14/13 | Sold | $355,000 | +2.0% | $308 / Sq Ft |
| 08/21/2013 08/21/13 | Pending | -- | -- | -- |
| 08/08/2013 08/08/13 | Price Changed | $348,000 | -2.0% | $302 / Sq Ft |
| 07/17/2013 07/17/13 | Price Changed | $355,000 | 0.0% | $308 / Sq Ft |
| 07/17/2013 07/17/13 | For Sale | $355,000 | -2.7% | $308 / Sq Ft |
| 07/08/2013 07/08/13 | Pending | -- | -- | -- |
| 06/19/2013 06/19/13 | For Sale | $365,000 | -- | $317 / Sq Ft |
Tax History Compared to Growth
Tax History
| Year | Tax Paid | Tax Assessment Tax Assessment Total Assessment is a certain percentage of the fair market value that is determined by local assessors to be the total taxable value of land and additions on the property. | Land | Improvement |
|---|---|---|---|---|
| 2024 | $10,217 | $752,972 | $376,486 | $376,486 |
| 2023 | $9,346 | $680,000 | $340,000 | $340,000 |
| 2022 | $10,034 | $723,734 | $361,867 | $361,867 |
| 2021 | $9,439 | $672,000 | $336,000 | $336,000 |
| 2020 | $8,963 | $639,000 | $319,500 | $319,500 |
| 2019 | $9,570 | $688,500 | $344,250 | $344,250 |
| 2018 | $7,283 | $509,118 | $254,559 | $254,559 |
| 2017 | $7,189 | $499,136 | $249,568 | $249,568 |
| 2016 | $6,834 | $489,350 | $244,675 | $244,675 |
| 2015 | $5,249 | $362,092 | $181,046 | $181,046 |
| 2014 | $5,029 | $355,000 | $177,500 | $177,500 |
Agents Affiliated with this Home
-
E
Seller's Agent in 2018
Elena Johal
KW Bay Area Estates
-
F
Buyer's Agent in 2018
Frank Liu
RE/MAX
-
A
Seller's Agent in 2015
Ashley Rabello
Redfin
-
Gregg Ann Herrern

Buyer's Agent in 2015
Gregg Ann Herrern
The Abigail Company
(415) 203-3007
40 Total Sales
-
T
Seller's Agent in 2013
Tim Ho
Intero Real Estate Services
-
D
Buyer's Agent in 2013
David Zaria
Intero Real Estate Services
Map
Source: MLSListings
MLS Number: ML81690821
APN: 685-21-027
- 5270 Rio Grande Dr
- 293 Tradewinds Dr Unit 8
- 255 Sumba Ct
- 5386 Borneo Cir
- 4974 Flat Rock Cir
- 5535 Sean Cir Unit 61
- 275 Tradewinds Dr Unit 12
- 275 Tradewinds Dr Unit 11
- 310 Tradewinds Dr Unit 8
- 4942 Red Creek Dr
- 5521 Sean Cir Unit 79
- 5510 Sean Cir Unit 103
- 5492 Tradewinds Walkway Unit 3
- 377 Avenida Arboles
- 5022 Treaty Ct
- 122 Jaybee Place
- 5269 Edenvale Ave
- 184 Park Sharon Dr
- 5543 Judith St Unit 3
- 5558 Judith St Unit 1
