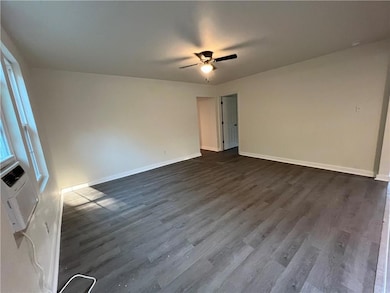
2311 Pavan Dr Mobile, AL 36693
Rolling Acres NeighborhoodEstimated payment $887/month
Highlights
- Hot Property
- Property is near public transit
- Traditional Architecture
- Open-Concept Dining Room
- Oversized primary bedroom
- Private Yard
About This Home
Freshly Renovated White-Brick Gem with Metal Roof, Park-Like Yard & Bonus Storage! Welcome home to this freshly transformed classic on desirable Pavan Drive! From the moment you arrive, the crisp white brick exterior with bold black accents and striking metal roof set a tone of refined modern charm. A generous covered front porch and carport invite you in, offering both curb appeal and practical shelter. Step inside to a bright, open entryway that’s large enough to double as a playroom, home office, or warm greeting space. Elegant plank-style flooring flows throughout, guiding you into the clean-lined heart of the home — the brand-new kitchen. Crisp white cabinetry paired with sleek black hardware creates a timeless contrast, while modern lighting makes it feel fresh and bright. The primary bedroom impresses with generous proportions and abundant natural light. The bathroom dazzles with a marble-look tile scheme, premium fixtures, and lighting that feel luxurious yet livable — a spa-Like retreat for everyday use. Out back, you’ll find one of the home’s strongest assets: an oversized, park-Like yard shaded by mature trees, providing both privacy and a sense of tranquil escape. The extra outbuilding offers massive additional storage for tools, projects, or seasonal gear. The home sits in a quiet, well-established neighborhood yet remains conveniently close to schools, shopping, dining, and major thoroughfares.
Home Details
Home Type
- Single Family
Est. Annual Taxes
- $605
Lot Details
- 0.33 Acre Lot
- Lot Dimensions are x 85x173x82x173
- Private Yard
- Back Yard
Parking
- 2 Carport Spaces
Home Design
- Traditional Architecture
- Bungalow
- Updated or Remodeled
- Pillar, Post or Pier Foundation
- Metal Roof
- Four Sided Brick Exterior Elevation
Interior Spaces
- 1,447 Sq Ft Home
- 1-Story Property
- Double Pane Windows
- Aluminum Window Frames
- Open-Concept Dining Room
- Luxury Vinyl Tile Flooring
- Neighborhood Views
Kitchen
- Electric Oven
- Electric Range
- White Kitchen Cabinets
Bedrooms and Bathrooms
- Oversized primary bedroom
- 3 Main Level Bedrooms
- 1 Full Bathroom
Laundry
- Laundry in Hall
- Laundry on main level
Outdoor Features
- Covered Patio or Porch
- Exterior Lighting
- Separate Outdoor Workshop
- Outdoor Storage
Location
- Property is near public transit
- Property is near schools
- Property is near shops
Schools
- Olive J Dodge Elementary School
- Burns Middle School
- Murphy High School
Utilities
- Window Unit Cooling System
- Cable TV Available
Community Details
- Alcombury Heights Subdivision
Listing and Financial Details
- Assessor Parcel Number 3302041001083
Map
Home Values in the Area
Average Home Value in this Area
Tax History
| Year | Tax Paid | Tax Assessment Tax Assessment Total Assessment is a certain percentage of the fair market value that is determined by local assessors to be the total taxable value of land and additions on the property. | Land | Improvement |
|---|---|---|---|---|
| 2024 | $1,275 | $10,570 | $2,500 | $8,070 |
| 2023 | $615 | $9,060 | $2,500 | $6,560 |
| 2022 | $487 | $8,720 | $2,500 | $6,220 |
| 2021 | $436 | $7,910 | $2,500 | $5,410 |
| 2020 | $436 | $7,910 | $2,500 | $5,410 |
| 2019 | $966 | $15,220 | $0 | $0 |
| 2018 | $975 | $15,360 | $0 | $0 |
| 2017 | $975 | $15,360 | $0 | $0 |
| 2016 | $997 | $15,700 | $0 | $0 |
| 2013 | $852 | $13,120 | $0 | $0 |
Property History
| Date | Event | Price | List to Sale | Price per Sq Ft |
|---|---|---|---|---|
| 10/14/2025 10/14/25 | For Sale | $159,900 | -- | $111 / Sq Ft |
Purchase History
| Date | Type | Sale Price | Title Company |
|---|---|---|---|
| Warranty Deed | $50,000 | Smith Closing & Title | |
| Warranty Deed | $76,800 | None Available |
Mortgage History
| Date | Status | Loan Amount | Loan Type |
|---|---|---|---|
| Closed | $97,367 | New Conventional |
About the Listing Agent
Hanna's Other Listings
Source: Gulf Coast MLS (Mobile Area Association of REALTORS®)
MLS Number: 7666127
APN: 33-02-04-1-001-083
- 2403 West Rd
- 2344 Huffman Dr W
- 5758 Fairwood Dr
- 5654 Cottage Hill Rd
- 2121 Woodhillcrest Dr
- 5924 Couton Dr
- 5858 Cansler Dr
- 5925 Couton Dr
- 2265 East Rd
- 5912 Cansler Dr
- 2298 Snowden Place
- 2555 East Rd
- 5612 Bentley Ln
- 1833 Spring Brook Ct
- 5717 Post Oak Ct
- 2120 Panorama Dr
- 2326 Snowden Place W
- 2573 East Rd
- 5854 Wood Creek Ct
- 2629 Mountbrook Dr
- 5901 Ole Mill Rd
- 5412 Timberlane Dr
- 1651 Knollwood Dr
- 1701 Aspen Wood Ct
- 6700 Cottage Hill Rd
- 5512 White Pine Dr
- 1701 Hillcrest Rd
- 5799 Southland Dr
- 3205 Lloyds Ln
- 6075 Grelot Rd
- 1601 Hillcrest Rd
- 5359 Dandale Dr Unit A
- 1459 Cambridge Ct
- 6427 Grelot Rd
- 3400 Lloyd's Ln
- 3105 Demetropolis Rd
- 701 University Blvd S
- 833 S University Blvd
- 6190 Girby Rd
- 6617 Grelot Rd






