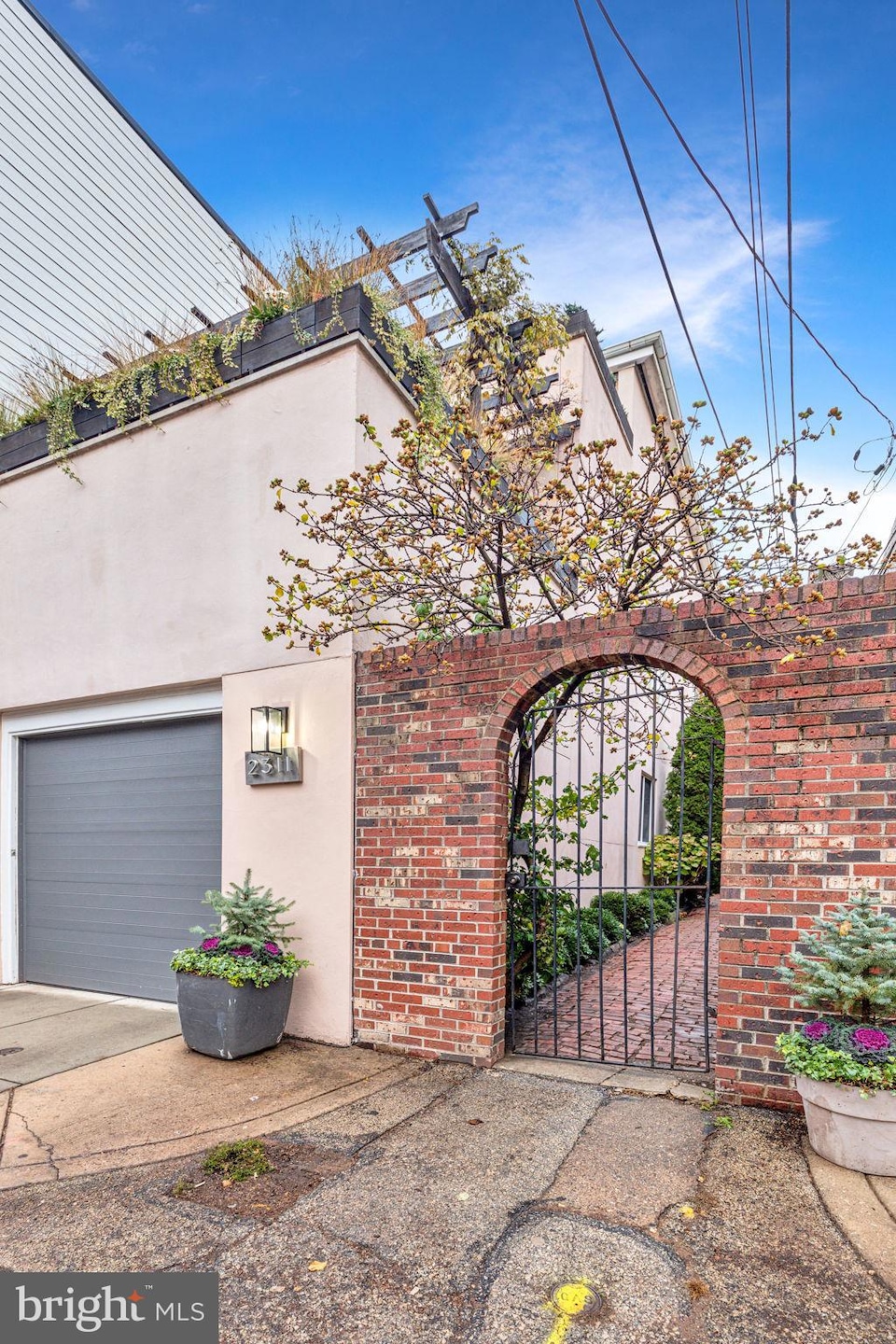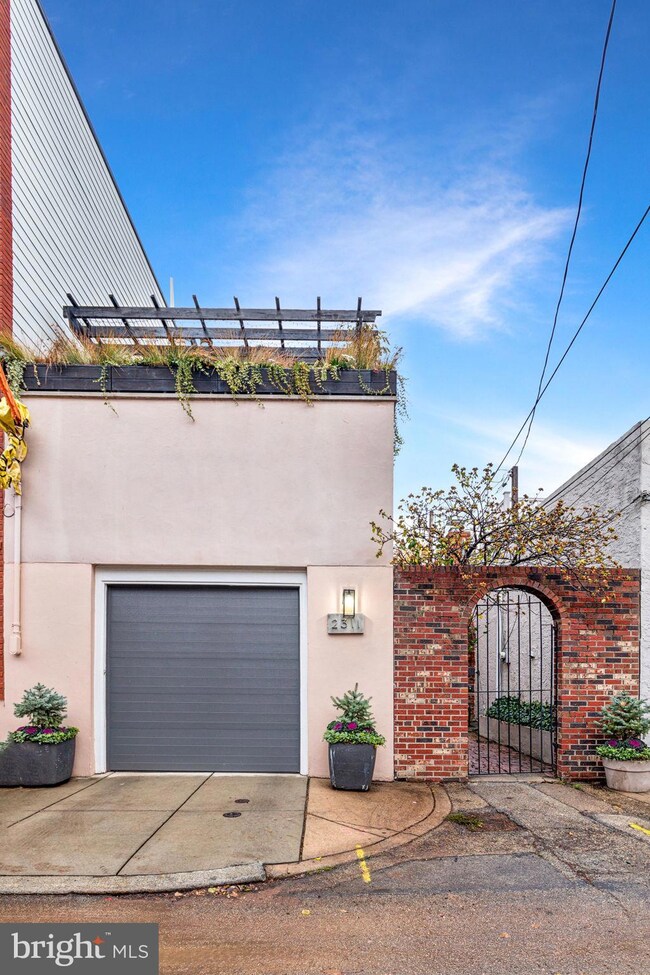
2311 Perot St Philadelphia, PA 19130
Fairmount NeighborhoodEstimated payment $8,802/month
Highlights
- 1 Fireplace
- 1 Car Attached Garage
- 3-minute walk to Eastern State Playpen
- No HOA
- Central Heating and Cooling System
About This Home
A rare opportunity to own a unicorn home in the heart of Fairmount. This home boasts incredible natural light, has an unbeatable location on a low traffic street, and architectural design that will blow you away. 2311 Perot is a uniquely special house that features 4 bedrooms and 2.5 bathrooms and a 1 car garage. A beautiful gated alleyway off of Pigs Alley greets you as you approach providing a private oasis. You enter the home through a large foyer with soaring ceilings exposed to floor above. The first level has two bedrooms, a full bathroom, lots of storage and access to the garage (which has a brand new garage door). The grand staircase brings you upstairs to the second level with an updated kitchen, spacious dining area, a half bathroom, and a generously sized living room with a fireplace. Off the living room is a terrace which is perfect for gardening, entertaining al-fresco and BBQ nights. This entire floor has wraparound windows providing southern and eastern exposures with no shortage of sunlight. The top floor has two more bedrooms including the primary, which has an en-suite bathroom and two walk-in closets. There is also a bonus built in desk area for additional work space/storage with a massive skylight. The other bedroom on this level connects to another terrace which has breathtaking light/partial skyline views! Located in the Bache-Martin catchment, this home is close to all major Fairmount hot spots, museums, highways, public transit, Schuykill River Trail and so much more. Book your tour to see this one of a kind opportunity.
Townhouse Details
Home Type
- Townhome
Est. Annual Taxes
- $12,909
Year Built
- Built in 1925
Lot Details
- 1,068 Sq Ft Lot
- Lot Dimensions are 15.00 x 70.00
Parking
- 1 Car Attached Garage
- Front Facing Garage
Home Design
- Masonry
Interior Spaces
- 2,820 Sq Ft Home
- Property has 3 Levels
- 1 Fireplace
Bedrooms and Bathrooms
- 4 Main Level Bedrooms
Utilities
- Central Heating and Cooling System
- Electric Water Heater
Community Details
- No Home Owners Association
- Fairmount Subdivision
Listing and Financial Details
- Tax Lot 98
- Assessor Parcel Number 152197000
Map
Home Values in the Area
Average Home Value in this Area
Tax History
| Year | Tax Paid | Tax Assessment Tax Assessment Total Assessment is a certain percentage of the fair market value that is determined by local assessors to be the total taxable value of land and additions on the property. | Land | Improvement |
|---|---|---|---|---|
| 2025 | $11,505 | $922,200 | $184,440 | $737,760 |
| 2024 | $11,505 | $922,200 | $184,440 | $737,760 |
| 2023 | $11,505 | $821,900 | $164,380 | $657,520 |
| 2022 | $10,261 | $776,900 | $164,380 | $612,520 |
| 2021 | $10,890 | $0 | $0 | $0 |
| 2020 | $10,890 | $0 | $0 | $0 |
| 2019 | $10,539 | $0 | $0 | $0 |
| 2018 | $7,878 | $0 | $0 | $0 |
| 2017 | $8,298 | $0 | $0 | $0 |
| 2016 | $7,878 | $0 | $0 | $0 |
| 2015 | $7,542 | $0 | $0 | $0 |
| 2014 | -- | $592,800 | $58,072 | $534,728 |
| 2012 | -- | $73,472 | $4,310 | $69,162 |
Property History
| Date | Event | Price | Change | Sq Ft Price |
|---|---|---|---|---|
| 05/08/2025 05/08/25 | Price Changed | $1,395,000 | 0.0% | $495 / Sq Ft |
| 05/08/2025 05/08/25 | For Sale | $1,395,000 | -6.7% | $495 / Sq Ft |
| 03/22/2025 03/22/25 | Off Market | $1,495,000 | -- | -- |
| 02/14/2025 02/14/25 | For Sale | $1,495,000 | -- | $530 / Sq Ft |
Purchase History
| Date | Type | Sale Price | Title Company |
|---|---|---|---|
| Deed | $623,000 | None Available | |
| Deed | $550,000 | None Available | |
| Trustee Deed | -- | -- |
Mortgage History
| Date | Status | Loan Amount | Loan Type |
|---|---|---|---|
| Open | $293,459 | New Conventional | |
| Previous Owner | $417,000 | New Conventional | |
| Previous Owner | $157,500 | Credit Line Revolving | |
| Previous Owner | $350,000 | Unknown | |
| Previous Owner | $150,000 | Credit Line Revolving |
Similar Homes in Philadelphia, PA
Source: Bright MLS
MLS Number: PAPH2425236
APN: 152197000
- 2317 Fairmount Ave
- 604 N 23rd St
- 2419 Meredith St
- 761 N 24th St
- 2301 Green St Unit 3
- 2401 Pennsylvania Ave Unit 19A4
- 2401 Pennsylvania Ave Unit 7C50
- 2401 Pennsylvania Ave Unit 10B26
- 2401 Pennsylvania Ave Unit 2A10
- 2444 Meredith St
- 779 N 24th St
- 2314 Brown St
- 759 N Ringgold St
- 2201 5 Green St
- 765 N Ringgold St
- 2228 Green St
- 775 N 25th St
- 2137 39 Green St Unit 2
- 2120 Mount Vernon St
- 3861 Fairmount Ave
- 716 N 23rd St
- 2322 Perot St
- 733 N Bucknell St
- 2228 Fairmount Ave Unit 3
- 2226 Fairmount Ave Unit 2
- 2326 Brown St Unit 3RD FLOOR
- 758 N Ringgold St
- 734 N Taylor St
- 2441 Fairmount Ave Unit 1
- 2441 Fairmount Ave Unit 2
- 2441 Fairmount Ave Unit PARKING SPOT
- 811 N Bucknell St
- 2401 Pennsylvania Ave Unit 14A8
- 2309 Green St Unit 3R
- 1612 Cambridge St Unit 201
- 845 N 23rd St Unit 2221 Parrish - 3rd Floor
- 828 N 21st St Unit 2
- 2037 Mount Vernon St Unit 2F
- 2601 Pennsylvania Ave Unit 842
- 2601 Pennsylvania Ave Unit 810






