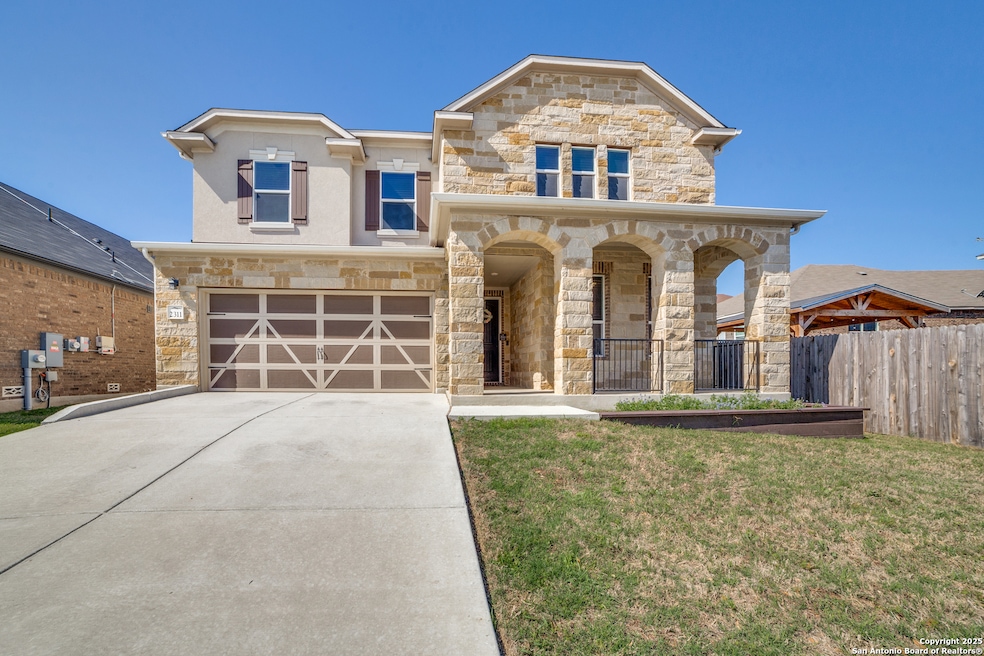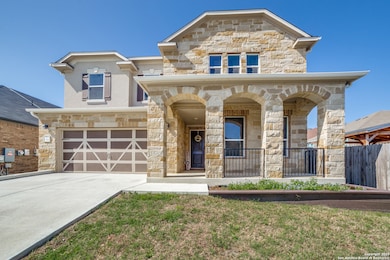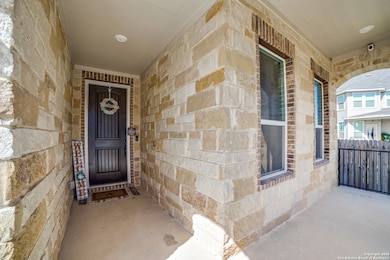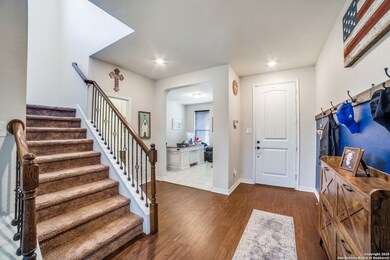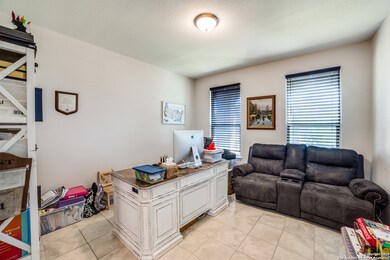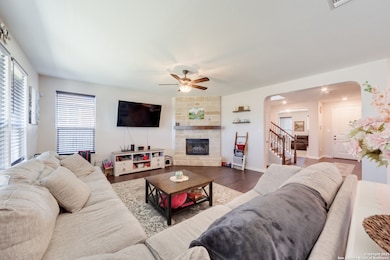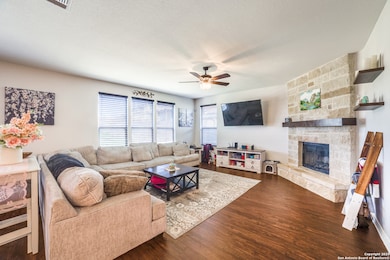2311 Themis Way San Antonio, TX 78245
Texas Research Park NeighborhoodHighlights
- Solid Surface Countertops
- Walk-In Closet
- Central Heating and Cooling System
- Harlan High School Rated A-
- Security System Owned
- Ceiling Fan
About This Home
Welcome to this stunning 2-story, 2,881 sq. ft. home, perfectly situated on a .25-acre lot in a serene cul-de-sac with a charming sparse green space behind it. This 4-bedroom, 2.5-bath residence boasts a spacious open floor plan on the first floor, ideal for modern living and entertaining. The heart of the home is the spacious kitchen, featuring a large center island, perfect for meal prep or casual gatherings. Cozy up by the wood-burning fireplace in the inviting living area, which seamlessly flows into the dining and kitchen spaces. A dedicated downstairs study provides a quiet retreat for work or hobbies. The expansive primary suite offers a tranquil escape, while the large secondary bedroom provides ample space for family, guests, or a versatile bonus room. Additional highlights include two well-appointed full bathrooms upstairs and a convenient half bath on the main level. The finished garage adds functionality and polish, offering extra storage or workspace. With its blend of elegance, comfort, and prime location, this home is a must-see gem!
Home Details
Home Type
- Single Family
Est. Annual Taxes
- $5,663
Year Built
- Built in 2021
Lot Details
- 0.25 Acre Lot
- Sprinkler System
Home Design
- Slab Foundation
- Composition Roof
- Masonry
Interior Spaces
- 2,881 Sq Ft Home
- 2-Story Property
- Ceiling Fan
- Wood Burning Fireplace
- Window Treatments
- Living Room with Fireplace
- Carpet
- Security System Owned
Kitchen
- Stove
- Cooktop
- Microwave
- Dishwasher
- Solid Surface Countertops
- Disposal
Bedrooms and Bathrooms
- 4 Bedrooms
- Walk-In Closet
Laundry
- Laundry on upper level
- Washer Hookup
Parking
- 2 Car Garage
- Garage Door Opener
Schools
- Bernal Middle School
- Harlan High School
Utilities
- Central Heating and Cooling System
- Heating System Uses Natural Gas
- Gas Water Heater
Community Details
- Built by KB Homes
- Texas Research Park Subdivision
Listing and Financial Details
- Assessor Parcel Number 043472800730
Map
Source: San Antonio Board of REALTORS®
MLS Number: 1881393
APN: 04347-280-0730
- 14927 Endsley Way
- 2403 Tinkerton
- 2511 Oxford Ridge
- 2516 Oxford Ridge
- 2520 Oxford Ridge
- 2060 Oedipus Dr
- 2408 Barkey Springs
- 15062 Tethys Way
- 15066 Tethys Way
- 15015 Costa Leon
- 2524 Oxford Ridge
- 2439 Tinkerton
- 14946 Costa Leon
- 14342 Omicron Dr
- 15151 Orpheus Way
- 14902 Proteus St
- 14918 Faraway Meadow
- 14664 Semele View
- 2447 Tinkerton
- 14818 Faraway Meadow
- 2318 Themis Way
- 2047 Atticus Dr
- 15002 Costa Leon
- 14307 Omicron Dr
- 14642 Semele View
- 14626 Jocasta Dr
- 15222 Sirius Cir
- 2015 Ares Cove
- 14622 Achilles Dr
- 14614 Achilles Dr
- 2708 Barkey Springs
- 2810 High Castle
- 2722 Barkey Springs
- 15127 Pandion Dr
- 2733 Barkey Springs
- 2413 Corinthus Bend
- 2618 Suncadia Ln
- 2048 Cassiopeia Bend
- 2041 Rhesus View
- 15712 Selene View
