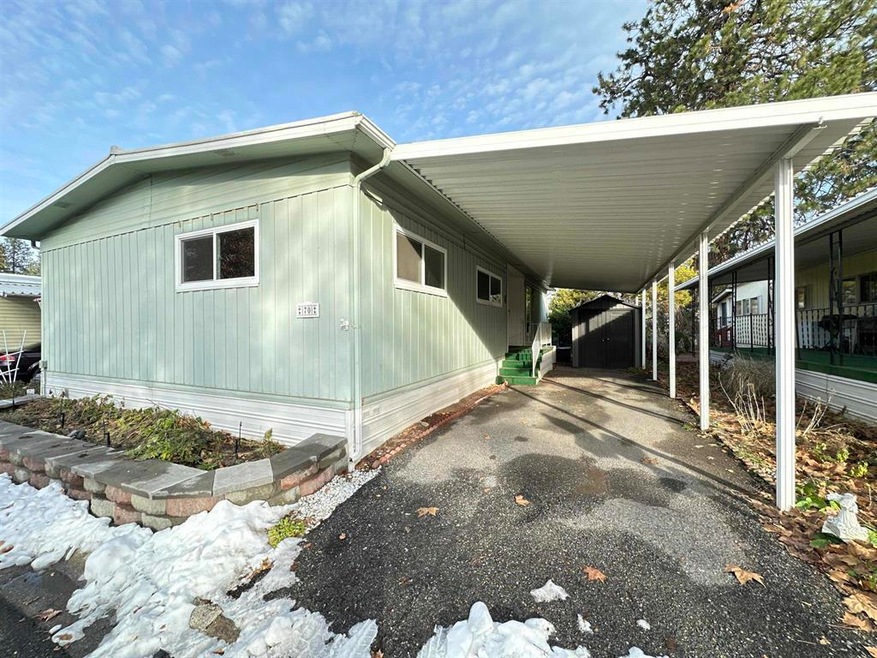
2311 W 16th Ave Spokane, WA 99224
Latah Valley NeighborhoodHighlights
- River View
- Deck
- Walk-In Closet
- Wilson Elementary School Rated A-
- Traditional Architecture
- Shed
About This Home
As of November 2024Affordable investment opportunity with stunning views overlooking Latah Valley in Cascade Mobile Home Park is ready for your added updates. This gated 55+ community features an abundance of amenities including a comm pool, exercise room, club house, sauna, hot tub, rec room and weekly group activities. Spacious deck wraps around to enjoy open views of both city lights and nature, including a magnificent Bald Eagle as your neighbor! Primary bedroom with two closets and an attached 3/4 bath. Built-ins for plenty of interior storage with a garden shed for extra room outside. Electric forced air and central AC to keep you warm in the winter and cool in the summer. All appliances and washer and dryer included. Located close to multiple golf courses, parks, and an easy commute to Spokane Intern
Last Agent to Sell the Property
Lianna Shupe
Real Estate Marketplace NW, Inc. License #24001204 Listed on: 12/13/2024
Last Buyer's Agent
Lianna Shupe
Real Estate Marketplace NW, Inc. License #24001204 Listed on: 12/13/2024
Property Details
Home Type
- Mobile/Manufactured
Est. Annual Taxes
- $356
Year Built
- Built in 1971
Parking
- Attached Carport
Property Views
- River
- Mountain
- Valley
Home Design
- Traditional Architecture
- Block Foundation
- Metal Roof
- Metal Siding
Interior Spaces
- 1,152 Sq Ft Home
- 1-Story Property
Kitchen
- Electric Range
- Dishwasher
- Disposal
Bedrooms and Bathrooms
- 2 Bedrooms
- Walk-In Closet
- 2 Bathrooms
Laundry
- Laundry in Kitchen
- Dryer
- Washer
Outdoor Features
- Deck
- Shed
Additional Features
- Sprinkler System
- Single Wide
- Forced Air Heating and Cooling System
Community Details
- Property has a Home Owners Association
Listing and Financial Details
- Assessor Parcel Number 99.002752
Similar Homes in Spokane, WA
Home Values in the Area
Average Home Value in this Area
Property History
| Date | Event | Price | Change | Sq Ft Price |
|---|---|---|---|---|
| 12/13/2024 12/13/24 | For Sale | $112,000 | -5.1% | $97 / Sq Ft |
| 11/08/2024 11/08/24 | Sold | $118,000 | -10.6% | $82 / Sq Ft |
| 10/23/2024 10/23/24 | Sold | $132,000 | +5.7% | $157 / Sq Ft |
| 10/23/2024 10/23/24 | Pending | -- | -- | -- |
| 09/13/2024 09/13/24 | Pending | -- | -- | -- |
| 09/04/2024 09/04/24 | Price Changed | $124,900 | +78.7% | $87 / Sq Ft |
| 08/30/2024 08/30/24 | Sold | $69,900 | -51.8% | $76 / Sq Ft |
| 08/29/2024 08/29/24 | Sold | $144,900 | +3.5% | $134 / Sq Ft |
| 08/29/2024 08/29/24 | Price Changed | $140,000 | +3.8% | $167 / Sq Ft |
| 08/22/2024 08/22/24 | Pending | -- | -- | -- |
| 08/14/2024 08/14/24 | For Sale | $134,900 | -6.9% | $94 / Sq Ft |
| 08/11/2024 08/11/24 | Pending | -- | -- | -- |
| 08/09/2024 08/09/24 | For Sale | $144,900 | -0.1% | $134 / Sq Ft |
| 08/02/2024 08/02/24 | For Sale | $145,000 | +107.4% | $173 / Sq Ft |
| 08/02/2024 08/02/24 | For Sale | $69,900 | +29.7% | $76 / Sq Ft |
| 07/29/2024 07/29/24 | Sold | $53,900 | -1.8% | $55 / Sq Ft |
| 07/22/2024 07/22/24 | Pending | -- | -- | -- |
| 07/12/2024 07/12/24 | For Sale | $54,900 | -44.0% | $56 / Sq Ft |
| 03/21/2024 03/21/24 | Sold | $98,000 | -- | $85 / Sq Ft |
Tax History Compared to Growth
Agents Affiliated with this Home
-
Skylar Oberst

Seller's Agent in 2024
Skylar Oberst
Amplify Real Estate Services
(509) 218-0205
7 in this area
113 Total Sales
-
Kali Butler

Seller's Agent in 2024
Kali Butler
EXIT Real Estate Professionals
(509) 254-4899
1 in this area
171 Total Sales
-
R
Seller's Agent in 2024
Randy Laramie
John L Scott, Inc.
-
D
Seller's Agent in 2024
Dwight Hille
Windermere North
-
L
Seller's Agent in 2024
Lianna Shupe
Real Estate Marketplace NW, Inc.
-
Calista Wallick

Buyer's Agent in 2024
Calista Wallick
Kelly Right Real Estate of Spokane
(509) 879-1797
1 in this area
35 Total Sales
Map
Source: Northeast Washington Association of REALTORS®
MLS Number: 44108
- 2311 W 16th Ave Unit 156
- 2311 W 16th Ave Unit 68
- 2311 W 16th Ave Unit 273
- 2311 W 16th Ave Unit 169
- 2311 W 16th Ave Unit 270
- 3216 W 16th Ave
- 1620 S Cochran St
- 1715 S Canyon Woods Ln
- 1937 W 15th Ave
- 1230 S Coeur D'Alene St
- 1811 S Canyon Woods Ln
- 1602 S Canyon Woods Ln
- 1415 S Milton St
- 1126 S Coeur D'Alene St Unit S1126
- 1126 S Coeur D'Alene St
- 2931 W 18th Ave
- 2015 W 10th Ave
- 2003 W 10th Ave
- 2942 W 18th Ave
- 2009 W 9th Ave
