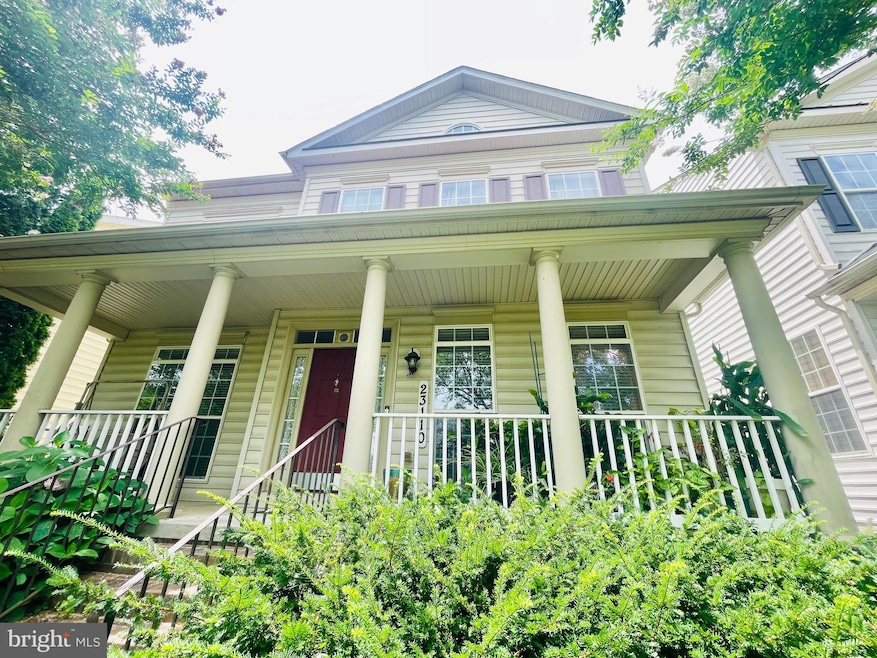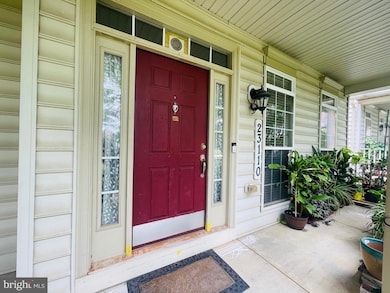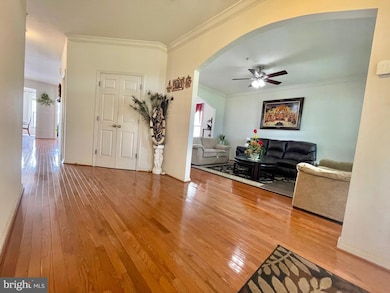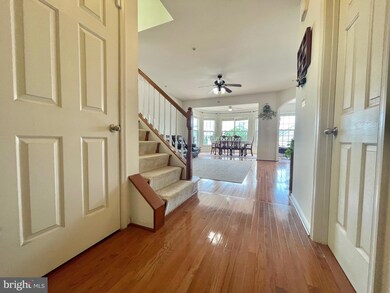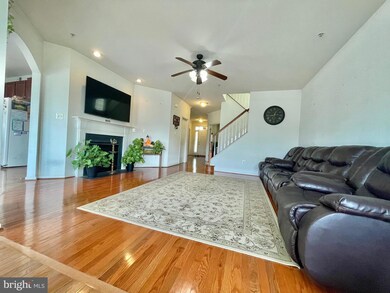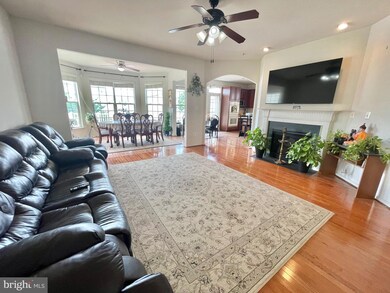23110 Mistflower Dr Clarksburg, MD 20871
Highlights
- Colonial Architecture
- Community Pool
- 90% Forced Air Heating and Cooling System
- Cedar Grove Elementary School Rated A
- 2 Car Detached Garage
About This Home
For rent and available in August! This stunning Bartholomew model home features 5 spacious bedrooms, 3 full bathrooms, and a half bath. It offers new flooring in all bedrooms and the basement, while gleaming hardwood floors enhance the main and upper levels. The inviting front porch sets the tone for a home that includes every available bump-out for expanded living space. A bright sunroom adds natural light, and the renovated kitchen features new countertops. The luxurious primary bathroom has been thoughtfully updated for a spa-like retreat. The finished basement adds versatility with an extra bedroom, full bath, and large recreation areas perfect for entertainment or relaxation. Enjoy access to top-tier community amenities including a clubhouse, pool, playgrounds, parks, tot lots, and scenic trails. Conveniently located near I-270, ICC-200, MARC train, and public transit, and close to Milestone Shopping Center, Clarksburg Village Center, and Clarksburg Premium Outlets—this home blends comfort, space, and convenience. Don’t miss out—schedule your showing today!
Home Details
Home Type
- Single Family
Est. Annual Taxes
- $7,840
Year Built
- Built in 2008
Lot Details
- 4,360 Sq Ft Lot
- Property is zoned PD4
Parking
- 2 Car Detached Garage
- Rear-Facing Garage
- Garage Door Opener
Home Design
- Colonial Architecture
- Frame Construction
- Concrete Perimeter Foundation
Interior Spaces
- Property has 2 Levels
Bedrooms and Bathrooms
Partially Finished Basement
- Walk-Out Basement
- Basement Windows
Utilities
- 90% Forced Air Heating and Cooling System
- Natural Gas Water Heater
- Public Septic
Listing and Financial Details
- Residential Lease
- Security Deposit $4,200
- No Smoking Allowed
- 12-Month Min and 24-Month Max Lease Term
- Available 8/15/25
- Assessor Parcel Number 160203574621
Community Details
Overview
- Clarksburg Subdivision
Recreation
- Community Pool
Pet Policy
- Pets allowed on a case-by-case basis
Map
Source: Bright MLS
MLS Number: MDMC2191522
APN: 02-03574621
- 22946 Spicebush Dr Unit 1382
- 11919 Little Seneca Pkwy
- 22779 Autumn Breeze Ave Unit 101
- 22730 Autumn Breeze Ave
- 22619 Sweetspire Dr
- 23032 Sycamore Farm Dr
- 11913 Echo Point Place Unit 902
- 12150 Grey Squirrel St
- 22387 Sweetspire Dr
- 12404 Carriage Park Place
- 12501 Boulder Heights Terrace
- 12712 Horseshoe Bend Cir
- 22351 Winding Woods Way
- 23031 Turtle Rock Terrace
- 12318 Cherry Branch Dr
- 22324 Canterfield Way
- 23933 Stringtown Rd
- 825 Butterfly Weed Dr
- 22705 Frederick Rd
- 21822 Boneset Way
- 11765 Skylark Rd
- 22936 Spicebush Dr Unit 1361
- 22934 Spicebush Dr
- 12111 Pond Pine Dr
- 12200 Elm Forest Ct
- 12430 Horseshoe Bend Cir Unit 226
- 12710 Horseshoe Bend Cir
- 12609 Horseshoe Bend Cir
- 23222 Rainbow Arch Dr
- 141 Hawkes Ct
- 23605 Clarksmeade Dr
- 22008 White Trellis Ln
- 12853 Murphy Grove Terrace
- 12831 Clarksburg Square Rd
- 23803 Branchbrier Way
- 135 Prado Ln Unit 2902
- 22404 Glenbow Way
- 23857 Burdette Forest Rd
- 12953 Clarksburg Square Rd
- 22414 Glenbow Way
