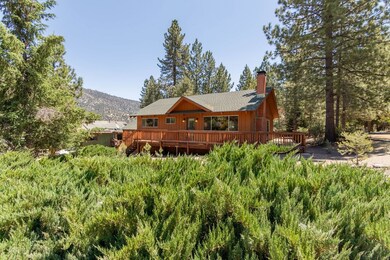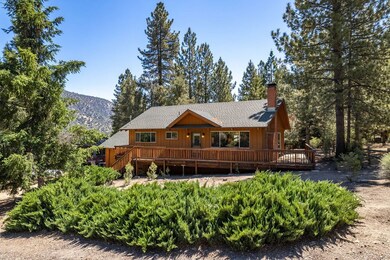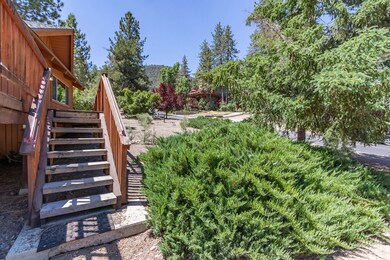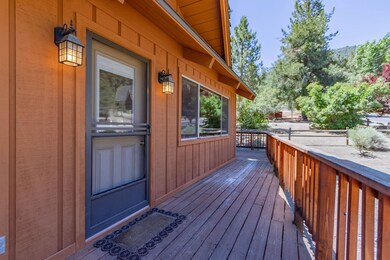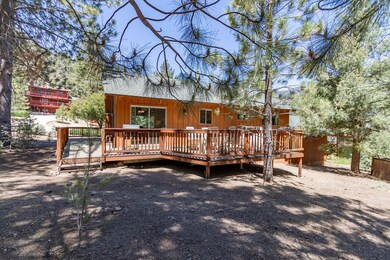
2312 Symonds Dr Pine Mountain Club, CA 93222
Highlights
- Golf Course Community
- Heated In Ground Pool
- RV Parking in Community
- Community Stables
- Fishing
- Mountain View
About This Home
As of August 2024Close to town, the park and the clubhouse, this warm and charming one-story home has two bedrooms (and an attic with a window for the adventurous) and one and one-half baths as well as a two-car garage. The wood-burning fireplace has venting to allow heat into the room. The usable flat lot offers outdoor space for activities in addition to the deck which circles three sides of the home. The great room with a vaulted pine ceiling provides plenty of space for gathering with family and friends as you share meals together. The back deck is perfect for enjoying barbecues and mountain breezes by day and star gazing at night. The location of this home makes it especially accessible year-'round, and the home features no internal steps.
Make this your passport to Pine Mountain Club and the way of life that our mountain community offers! The clubhouse has a bistro and lounge, a recreation room, pool/spa and adjoins the golf course and putting range. Our Concerts on the Greens bring outdoor music and dancing on many summer nights. The park, with basketball and volleyball courts, baseball diamond, picnic/barbecue area and playground as well as community gardens is a short walk awaystables, campground, dog park, hiking and riding trails
Last Agent to Sell the Property
Jennings Realty Brokerage Phone: 818-292-6382 License #01969893 Listed on: 06/21/2024
Home Details
Home Type
- Single Family
Est. Annual Taxes
- $926
Year Built
- Built in 1972
Lot Details
- 0.28 Acre Lot
- Density is 2-5 Units/Acre
HOA Fees
- $163 Monthly HOA Fees
Parking
- 2 Car Attached Garage
Home Design
- Planned Development
- Wood Product Walls
- Composition Roof
- Wood Siding
Interior Spaces
- 1,520 Sq Ft Home
- 1-Story Property
- High Ceiling
- Living Room with Fireplace
- Mountain Views
Kitchen
- Propane Oven
- Propane Range
- Tile Countertops
Flooring
- Carpet
- Vinyl
Bedrooms and Bathrooms
- 2 Main Level Bedrooms
- Walk-In Closet
- Walk-in Shower
Pool
- Heated In Ground Pool
- Spa
Utilities
- Central Heating
- Propane
- Water Heater
- Conventional Septic
Listing and Financial Details
- Tax Lot 223
- Tax Tract Number 3402
- Assessor Parcel Number 31607115004
- $256 per year additional tax assessments
Community Details
Overview
- Pmcpoa Association, Phone Number (661) 242-3788
- RV Parking in Community
- Community Lake
- Mountainous Community
Amenities
- Community Barbecue Grill
- Picnic Area
- Clubhouse
- Banquet Facilities
- Meeting Room
- Recreation Room
Recreation
- Golf Course Community
- Tennis Courts
- Pickleball Courts
- Sport Court
- Community Playground
- Community Pool
- Community Spa
- Fishing
- Park
- Dog Park
- Community Stables
- Horse Trails
- Hiking Trails
Security
- Security Service
Ownership History
Purchase Details
Home Financials for this Owner
Home Financials are based on the most recent Mortgage that was taken out on this home.Purchase Details
Purchase Details
Purchase Details
Similar Homes in the area
Home Values in the Area
Average Home Value in this Area
Purchase History
| Date | Type | Sale Price | Title Company |
|---|---|---|---|
| Grant Deed | $325,000 | Lawyers Title | |
| Quit Claim Deed | -- | -- | |
| Gift Deed | -- | -- | |
| Gift Deed | -- | Stewart Title | |
| Gift Deed | -- | Stewart Title | |
| Gift Deed | -- | Stewart Title | |
| Interfamily Deed Transfer | -- | Stewart Title | |
| Interfamily Deed Transfer | -- | Stewart Title | |
| Gift Deed | -- | -- |
Mortgage History
| Date | Status | Loan Amount | Loan Type |
|---|---|---|---|
| Open | $280,000 | New Conventional |
Property History
| Date | Event | Price | Change | Sq Ft Price |
|---|---|---|---|---|
| 08/05/2024 08/05/24 | Sold | $325,000 | 0.0% | $214 / Sq Ft |
| 07/02/2024 07/02/24 | Pending | -- | -- | -- |
| 06/21/2024 06/21/24 | For Sale | $325,000 | -- | $214 / Sq Ft |
Tax History Compared to Growth
Tax History
| Year | Tax Paid | Tax Assessment Tax Assessment Total Assessment is a certain percentage of the fair market value that is determined by local assessors to be the total taxable value of land and additions on the property. | Land | Improvement |
|---|---|---|---|---|
| 2024 | $926 | $63,724 | $8,743 | $54,981 |
| 2023 | $926 | $62,475 | $8,572 | $53,903 |
| 2022 | $920 | $61,251 | $8,404 | $52,847 |
| 2021 | $854 | $60,051 | $8,240 | $51,811 |
| 2020 | $823 | $59,436 | $8,156 | $51,280 |
| 2019 | $818 | $59,436 | $8,156 | $51,280 |
| 2018 | $784 | $57,131 | $7,841 | $49,290 |
| 2017 | $745 | $56,012 | $7,688 | $48,324 |
| 2016 | $742 | $54,915 | $7,538 | $47,377 |
| 2015 | $747 | $54,091 | $7,425 | $46,666 |
| 2014 | $735 | $53,032 | $7,280 | $45,752 |
Agents Affiliated with this Home
-
Jennifer Dier

Seller's Agent in 2024
Jennifer Dier
Jennings Realty
(818) 292-6382
45 in this area
50 Total Sales
-
Maria Diegelman

Buyer's Agent in 2024
Maria Diegelman
Maria Diegelman, Broker
(661) 312-1033
1 in this area
3 Total Sales
Map
Source: California Regional Multiple Listing Service (CRMLS)
MLS Number: SR24123055
APN: 316-071-15-00-4
- 2313 Cypress Way
- 16410 Askin Dr
- 2417 Symonds Dr
- 2221 Symonds Dr
- 2222 Gimmewald Place
- 2229 Birchwood Way
- 2405 Cedarwood Dr
- 2313 Askin Ct
- 16600 Oakwood Way
- 16505 Mil Potrero Hwy
- 2305 Askin Ct
- 2100 Symonds Dr
- 2461 Tyndall Way
- 2309 Cedarwood Dr
- 2413 Ironwood Dr
- 2041 Symonds Dr
- 2320 Maplewood Way
- 2608 Beechwood Way
- 2216 Maplewood Way
- 2503 Simplon Way

