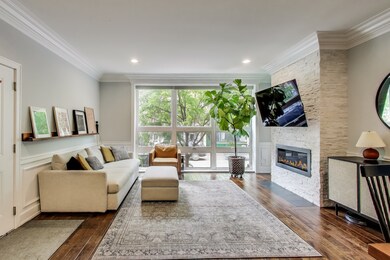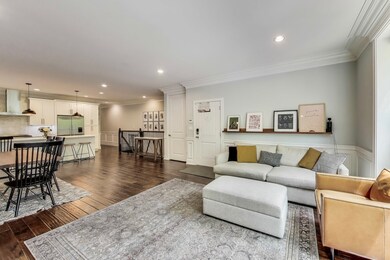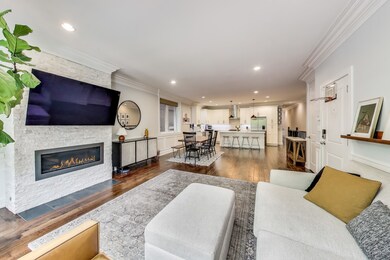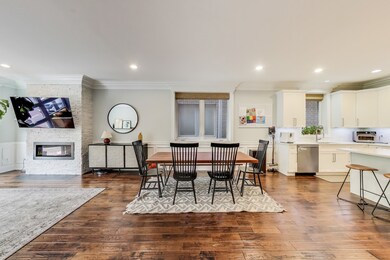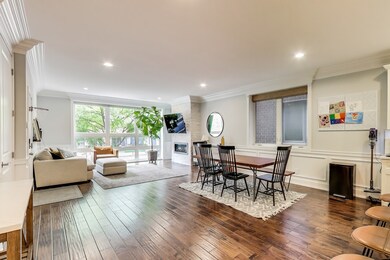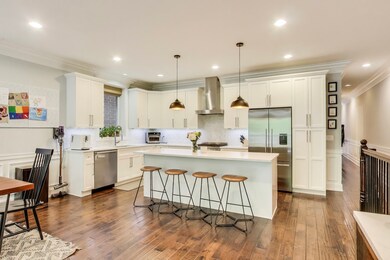
2312 W Belmont Ave Unit 1W Chicago, IL 60618
Roscoe Village NeighborhoodEstimated payment $6,319/month
Highlights
- Recreation Room
- Wood Flooring
- Stainless Steel Appliances
- John James Audubon Elementary School Rated 9+
- Wine Refrigerator
- Balcony
About This Home
Magnificent, spacious, and extra-wide 4-bedroom, 3-bathroom duplex condo boasting thoughtfully designed living space in phenomenal Roscoe Village location! Located in desirable Audubon school district, this home's main level showcases gleaming hardwood floors throughout with custom crown molding and millwork, flowing from rare open-concept spacious living room with built-in gas fireplace and new window treatments to elegant dining area and into stunningly updated kitchen - perfect for large gatherings! Bright and airy kitchen features custom white cabinetry with crown molding, large center island with breakfast bar seating, quartz countertops, stainless steel appliances, wine fridge, stone backsplash, and range hood! Luxurious primary suite located on the main level is complete with new window treatments, private balcony, walk-in closet, and en-suite bathroom featuring dual sink vanity, soaking tub, new vanity mirror, and large walk-in shower with multiple water sources. 2nd spacious bedroom down the hall and 2nd full updated bathroom complete the main level living space. Lower level presents two additional bedrooms (with proper egress windows), full bathroom with custom walk-in shower, and generous recreation room highlighted by custom wet bar with cabinetry and wine fridge. In-unit laundry with included washer/dryer and dedicated laundry closet and central vac whole-home cleaning with built-in access points, both provide ultimate convenience! Enjoy the outdoor space that lives like a backyard - pull out your mobile basketball hoop, tennis net, and more. Opportunity awaits with the potential to build out rooftop deck! 1 garage space included in price with convenient EV charger installed! Your premier Roscoe Village location places you steps from Hamlin Park, beloved dining spots like Beat Kitchen, Hungry Brain, Levant Coffee, and Tepalcates, and vibrant shopping. Quick access to Kennedy Expressway and Brown Line at Paulina station makes commuting a breeze. Your search ends here!
Listing Agent
@properties Christie's International Real Estate License #475125223 Listed on: 05/30/2025

Property Details
Home Type
- Condominium
Est. Annual Taxes
- $13,918
Year Built
- Built in 2016
HOA Fees
- $451 Monthly HOA Fees
Parking
- 1 Car Garage
- Parking Included in Price
Home Design
- Brick Exterior Construction
Interior Spaces
- 2,974 Sq Ft Home
- 3-Story Property
- Fireplace With Gas Starter
- Family Room
- Living Room with Fireplace
- Combination Dining and Living Room
- Recreation Room
- Wood Flooring
Kitchen
- Range<<rangeHoodToken>>
- <<microwave>>
- Dishwasher
- Wine Refrigerator
- Stainless Steel Appliances
Bedrooms and Bathrooms
- 4 Bedrooms
- 4 Potential Bedrooms
- 3 Full Bathrooms
Laundry
- Laundry Room
- Dryer
- Washer
Outdoor Features
- Balcony
Schools
- Audubon Elementary School
- Lake View High School
Utilities
- Forced Air Heating and Cooling System
- Heating System Uses Natural Gas
- Lake Michigan Water
Community Details
Overview
- Association fees include insurance, security, scavenger
- 6 Units
- Manager Association
- Property managed by Self-Managed
Pet Policy
- Dogs and Cats Allowed
Map
Home Values in the Area
Average Home Value in this Area
Tax History
| Year | Tax Paid | Tax Assessment Tax Assessment Total Assessment is a certain percentage of the fair market value that is determined by local assessors to be the total taxable value of land and additions on the property. | Land | Improvement |
|---|---|---|---|---|
| 2024 | $13,918 | $75,174 | $18,353 | $56,821 |
| 2023 | $14,250 | $69,283 | $14,801 | $54,482 |
| 2022 | $14,250 | $69,283 | $14,801 | $54,482 |
| 2021 | $13,932 | $69,282 | $14,800 | $54,482 |
| 2020 | $12,795 | $57,436 | $6,157 | $51,279 |
| 2019 | $12,670 | $63,060 | $6,157 | $56,903 |
| 2018 | $13,666 | $69,181 | $6,157 | $63,024 |
| 2017 | $13,552 | $62,955 | $5,446 | $57,509 |
Property History
| Date | Event | Price | Change | Sq Ft Price |
|---|---|---|---|---|
| 06/02/2025 06/02/25 | Pending | -- | -- | -- |
| 05/30/2025 05/30/25 | For Sale | $850,000 | +25.9% | $286 / Sq Ft |
| 10/01/2019 10/01/19 | Sold | $675,000 | -0.6% | $227 / Sq Ft |
| 08/10/2019 08/10/19 | Pending | -- | -- | -- |
| 08/03/2019 08/03/19 | For Sale | $679,000 | +8.6% | $228 / Sq Ft |
| 07/28/2016 07/28/16 | Sold | $625,000 | -0.8% | -- |
| 05/11/2016 05/11/16 | Pending | -- | -- | -- |
| 03/29/2016 03/29/16 | For Sale | $629,900 | -- | -- |
Purchase History
| Date | Type | Sale Price | Title Company |
|---|---|---|---|
| Warranty Deed | $675,000 | Near North National Title | |
| Warranty Deed | $625,000 | National Builder & Bancorp T |
Mortgage History
| Date | Status | Loan Amount | Loan Type |
|---|---|---|---|
| Open | $540,000 | New Conventional | |
| Previous Owner | $500,000 | Adjustable Rate Mortgage/ARM |
Similar Homes in Chicago, IL
Source: Midwest Real Estate Data (MRED)
MLS Number: 12377059
APN: 14-19-328-043-1001
- 2249 W Belmont Ave
- 2234 W Fletcher St
- 3116 N Oakley Ave
- 3323 N Claremont Ave
- 3124 N Leavitt St
- 3254 N Leavitt St
- 3329 N Bell Ave
- 2156 W Barry Ave
- 3316 N Leavitt St Unit 2
- 2136 W Melrose St
- 2137 W School St
- 3031 N Clybourn Ave
- 2340 W Roscoe St Unit 2W
- 2338 W Roscoe St Unit 2E
- 2107 W Belmont Ave Unit 2C
- 3414 N Bell Ave
- 2139 W Roscoe St Unit 3E
- 3137 N Hoyne Ave
- 2142 W Roscoe St Unit 3C
- 2974 N River Walk Dr Unit 69G2

