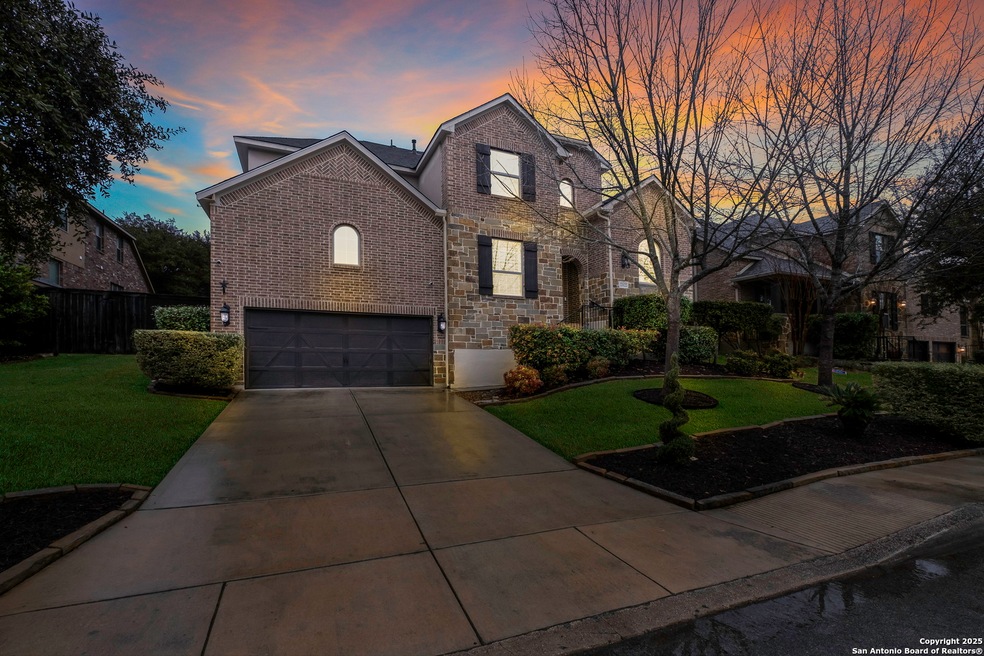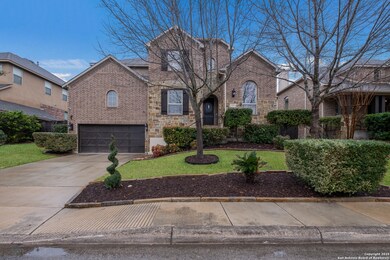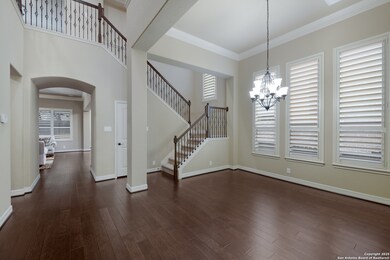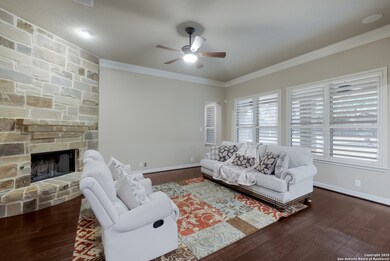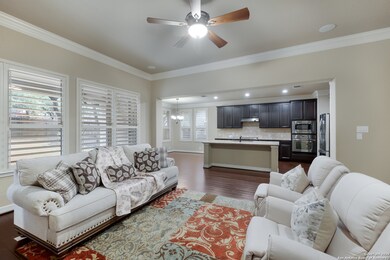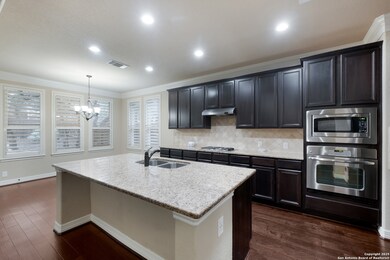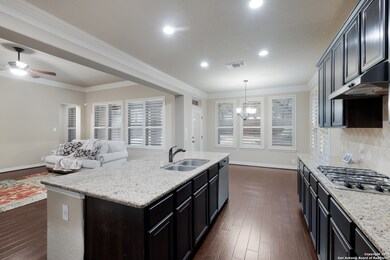
23122 Treemont Park San Antonio, TX 78261
Encino Ranch NeighborhoodHighlights
- Mature Trees
- Clubhouse
- Solid Surface Countertops
- Cibolo Green Elementary School Rated A
- Wood Flooring
- Game Room
About This Home
As of April 2025Welcome to an extraordinary masterpiece where sophistication meets unparalleled comfort. This exquisite residence captivates from the moment you arrive, showcasing dramatic high ceilings and custom window treatments that bathe the interiors in natural light. The grand foyer presents a magnificent curved staircase that sweeps gracefully upward, setting an impressive tone for the architectural excellence that unfolds throughout. The main level's thoughtful design reveals both a spacious primary retreat and a refined guest/in-law suite, perfect for multi-generational households. The primary bedroom features a well-appointed bathroom with high-end finishes, opening into a generous walk-in closet with its own convenient passageway to the laundry suite. Entertainment possibilities abound in this remarkable home. A well-equipped media room, meticulously pre-wired for the ultimate home theater experience, provides the perfect cinema escape. The expansive game room, crowned with a wet bar, offers an inviting space for gatherings. A distinguished private office provides a professional work sanctuary, while the family room features a carefully curated study area for children - masterfully balancing academic focus with family connectivity. The home's ambiance is enhanced by an audio system and tasteful LED lighting throughout. Storage solutions have been thoughtfully designed, from the impeccably organized garage with custom cabinetry to the strategically placed storage spaces throughout. Nestled in one of the area's most prestigious neighborhoods, this residence is surrounded by excellence - from award-winning educational institutions to an impressive amenity center and scenic walking trails. This coveted location perfectly balances refined living with recreational abundance, creating an ideal setting for families seeking the extraordinary. This is more than a home; it's a statement of refined living where every detail has been thoughtfully curated to create an unparalleled living experience. Don't miss this rare opportunity to claim your place in this highly sought-after community.
Last Agent to Sell the Property
Lauren Gerds
Levi Rodgers Real Estate Group Listed on: 02/14/2025
Home Details
Home Type
- Single Family
Est. Annual Taxes
- $15,028
Year Built
- Built in 2011
Lot Details
- 8,407 Sq Ft Lot
- Sprinkler System
- Mature Trees
HOA Fees
- $140 Monthly HOA Fees
Home Design
- Brick Exterior Construction
- Slab Foundation
- Composition Roof
- Roof Vent Fans
- Masonry
- Stucco
Interior Spaces
- 3,892 Sq Ft Home
- Property has 2 Levels
- Wet Bar
- Central Vacuum
- Ceiling Fan
- Chandelier
- Wood Burning Fireplace
- Double Pane Windows
- Window Treatments
- Living Room with Fireplace
- Game Room
Kitchen
- Eat-In Kitchen
- Walk-In Pantry
- Built-In Self-Cleaning Oven
- Gas Cooktop
- Stove
- <<microwave>>
- Dishwasher
- Solid Surface Countertops
- Trash Compactor
- Disposal
Flooring
- Wood
- Carpet
- Ceramic Tile
Bedrooms and Bathrooms
- 5 Bedrooms
- Walk-In Closet
- 4 Full Bathrooms
Laundry
- Laundry Room
- Laundry on main level
- Washer Hookup
Attic
- Attic Fan
- Permanent Attic Stairs
Home Security
- Security System Owned
- Fire and Smoke Detector
Parking
- 2 Car Attached Garage
- Garage Door Opener
Outdoor Features
- Covered patio or porch
- Rain Gutters
Schools
- Cibologreen Elementary School
- Texhill Middle School
- Johnson High School
Utilities
- Central Heating and Cooling System
- Heating System Uses Natural Gas
- Programmable Thermostat
- Gas Water Heater
- Water Softener is Owned
- Cable TV Available
Listing and Financial Details
- Legal Lot and Block 8 / 24
- Assessor Parcel Number 049009240080
- Seller Concessions Offered
Community Details
Overview
- $500 HOA Transfer Fee
- Cibolo Canyons Resort Community Vallitas Association
- Built by Highland Homes
- Cibolo Canyons Subdivision
- Mandatory home owners association
Amenities
- Community Barbecue Grill
- Clubhouse
Recreation
- Community Basketball Court
- Community Pool
- Park
- Trails
- Bike Trail
Security
- Controlled Access
Ownership History
Purchase Details
Home Financials for this Owner
Home Financials are based on the most recent Mortgage that was taken out on this home.Purchase Details
Home Financials for this Owner
Home Financials are based on the most recent Mortgage that was taken out on this home.Purchase Details
Home Financials for this Owner
Home Financials are based on the most recent Mortgage that was taken out on this home.Similar Homes in San Antonio, TX
Home Values in the Area
Average Home Value in this Area
Purchase History
| Date | Type | Sale Price | Title Company |
|---|---|---|---|
| Deed | -- | None Listed On Document | |
| Vendors Lien | -- | Ttt | |
| Vendors Lien | -- | Ttt |
Mortgage History
| Date | Status | Loan Amount | Loan Type |
|---|---|---|---|
| Open | $562,500 | New Conventional | |
| Previous Owner | $352,838 | New Conventional | |
| Previous Owner | $30,000,000 | Purchase Money Mortgage |
Property History
| Date | Event | Price | Change | Sq Ft Price |
|---|---|---|---|---|
| 04/11/2025 04/11/25 | Sold | -- | -- | -- |
| 03/10/2025 03/10/25 | Price Changed | $625,000 | -3.1% | $161 / Sq Ft |
| 02/14/2025 02/14/25 | For Sale | $645,000 | -- | $166 / Sq Ft |
Tax History Compared to Growth
Tax History
| Year | Tax Paid | Tax Assessment Tax Assessment Total Assessment is a certain percentage of the fair market value that is determined by local assessors to be the total taxable value of land and additions on the property. | Land | Improvement |
|---|---|---|---|---|
| 2023 | $15,127 | $632,530 | $95,680 | $536,850 |
| 2022 | $11,439 | $574,020 | $79,770 | $494,250 |
| 2021 | $9,243 | $446,860 | $69,420 | $377,440 |
| 2020 | $9,404 | $445,660 | $74,400 | $371,260 |
| 2019 | $9,421 | $437,100 | $74,400 | $362,700 |
| 2018 | $8,858 | $410,150 | $74,400 | $335,750 |
| 2017 | $8,862 | $406,110 | $74,400 | $331,710 |
| 2016 | $8,783 | $402,480 | $74,400 | $328,080 |
| 2015 | $10,407 | $390,460 | $62,000 | $328,460 |
| 2014 | $10,407 | $369,210 | $0 | $0 |
Agents Affiliated with this Home
-
L
Seller's Agent in 2025
Lauren Gerds
RE/MAX
-
Leslie West

Buyer's Agent in 2025
Leslie West
Real Broker, LLC
(210) 528-0904
1 in this area
54 Total Sales
Map
Source: San Antonio Board of REALTORS®
MLS Number: 1842535
APN: 04900-924-0080
- 23235 Crest View Way
- 3415 Crest Noche Dr
- 3426 Hilldale Point
- 22326 Navasota Cir
- 23407 Treemont Park
- 3619 Pinnacle Dr
- 3623 Pinnacle Dr
- 3607 Sunset Cliff
- 23204 Fossil Peak
- 3331 Brooktree Ct
- 24010 Briarbrook Way
- 24006 Briarbrook Way
- 3422 Navasota Cir
- 3319 Brooktree Ct
- 24038 Waterhole Ln
- 24046 Waterhole Ln
- 3714 Verrado
- 101 Gazelle Ct
- 3826 Luz Del Faro
- 22340 Old Fossil Rd
