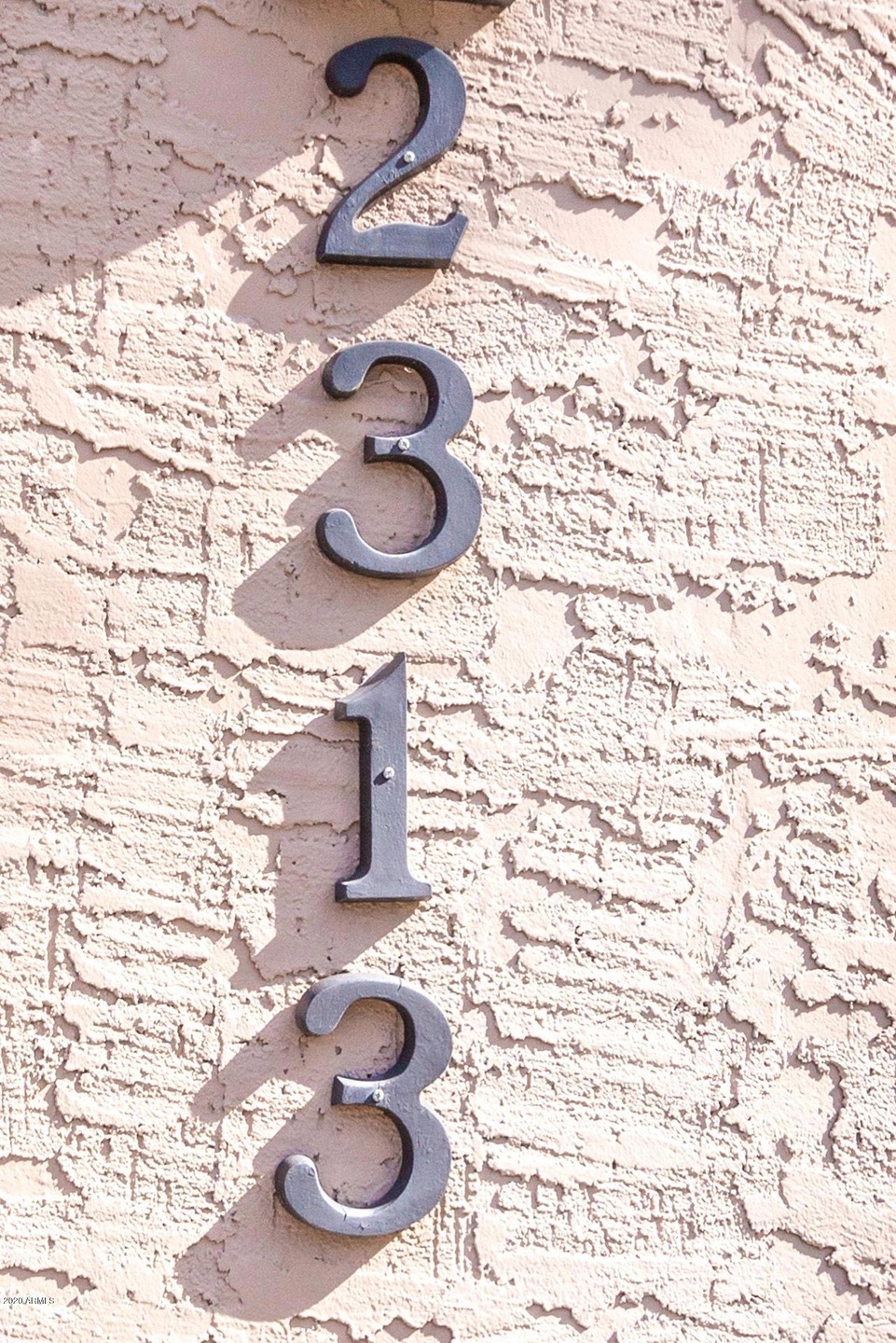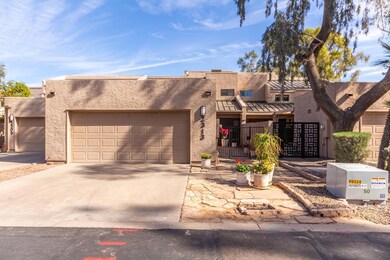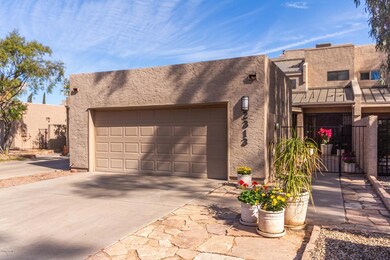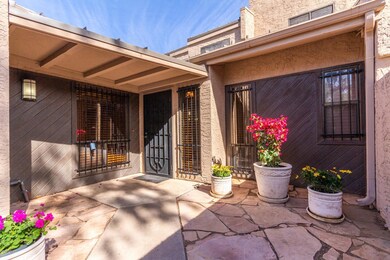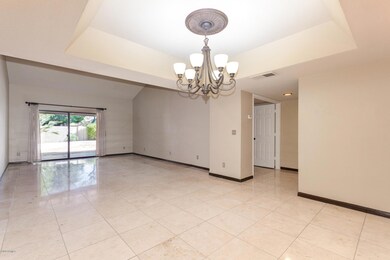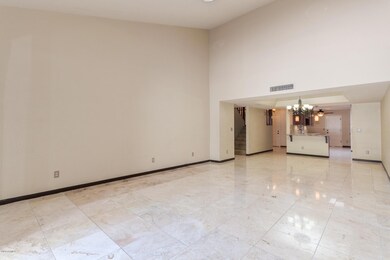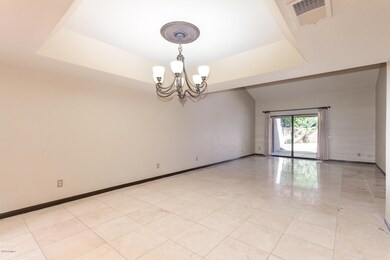
2313 S Grandview Ave Tempe, AZ 85282
Alameda NeighborhoodHighlights
- Contemporary Architecture
- Vaulted Ceiling
- <<bathWSpaHydroMassageTubToken>>
- Property is near public transit
- Main Floor Primary Bedroom
- Granite Countertops
About This Home
As of March 2020A townhome that feels like single family home! Close to ASU, freeways, and all the amenities of Downtown Tempe. Beautifully remodeled interior, spacious private yard, 2 car garage, inviting community pool and plenty of additional parking. Kitchen features high end cabinets with pull out shelves & soft closing, granite counter tops, pantry, stainless steel appliances and skylight bringing in lots of natural light! All bathrooms have been tastefully updated. Large master bedroom conveniently located downstairs has separate exit to backyard. Jetted tub, walk-in shower, double sinks in master bath. Stunning travertine floors throughout downstairs! Half bath and laundry (with full size washer & dryer) also located downstairs. Prepare to be wowed by the upstairs too! 2 huge bedrooms with vaulted ceilings, guest bathroom with custom walk-in shower & private toilet, plus additional linen closet.
Let's not forget the cozy front courtyard, security shutters downstairs, and abundant storage throughout the home. Light rail stop within walking distance on Broadway and Mill Ave. Schedule your showing today!
Last Agent to Sell the Property
HomeSmart License #SA550283000 Listed on: 02/06/2020

Last Buyer's Agent
Jordan Stair
HomeSmart License #SA654234000
Townhouse Details
Home Type
- Townhome
Est. Annual Taxes
- $2,296
Year Built
- Built in 1979
Lot Details
- 3,864 Sq Ft Lot
- Two or More Common Walls
- Private Streets
- Desert faces the front and back of the property
- Block Wall Fence
- Front and Back Yard Sprinklers
- Private Yard
HOA Fees
- $195 Monthly HOA Fees
Parking
- 2 Car Direct Access Garage
- Garage Door Opener
- Unassigned Parking
Home Design
- Contemporary Architecture
- Wood Frame Construction
- Built-Up Roof
- Metal Roof
- Foam Roof
- Stucco
Interior Spaces
- 1,944 Sq Ft Home
- 2-Story Property
- Vaulted Ceiling
- Ceiling Fan
- Skylights
- Roller Shields
Kitchen
- Breakfast Bar
- <<builtInMicrowave>>
- Granite Countertops
Flooring
- Carpet
- Stone
- Tile
Bedrooms and Bathrooms
- 3 Bedrooms
- Primary Bedroom on Main
- Primary Bathroom is a Full Bathroom
- 2.5 Bathrooms
- Dual Vanity Sinks in Primary Bathroom
- <<bathWSpaHydroMassageTubToken>>
- Bathtub With Separate Shower Stall
- Solar Tube
Outdoor Features
- Covered patio or porch
Location
- Property is near public transit
- Property is near a bus stop
Schools
- Broadmor Elementary School
- Connolly Middle School
- Tempe High School
Utilities
- Central Air
- Heating Available
- High Speed Internet
- Cable TV Available
Listing and Financial Details
- Tax Lot 32
- Assessor Parcel Number 133-22-101
Community Details
Overview
- Association fees include ground maintenance, street maintenance, trash
- Tri City Prop Mgmt Association, Phone Number (480) 844-2224
- Broadmor Place Lot 1 51 & Tr A H Subdivision
Recreation
- Community Pool
- Bike Trail
Ownership History
Purchase Details
Home Financials for this Owner
Home Financials are based on the most recent Mortgage that was taken out on this home.Purchase Details
Purchase Details
Home Financials for this Owner
Home Financials are based on the most recent Mortgage that was taken out on this home.Purchase Details
Purchase Details
Purchase Details
Similar Homes in Tempe, AZ
Home Values in the Area
Average Home Value in this Area
Purchase History
| Date | Type | Sale Price | Title Company |
|---|---|---|---|
| Warranty Deed | $350,000 | Lawyers Title Of Arizona Inc | |
| Warranty Deed | -- | None Available | |
| Warranty Deed | $319,000 | First American Title Ins Co | |
| Interfamily Deed Transfer | -- | None Available | |
| Cash Sale Deed | $126,000 | Security Title Agency | |
| Interfamily Deed Transfer | -- | Security Title Agency |
Mortgage History
| Date | Status | Loan Amount | Loan Type |
|---|---|---|---|
| Open | $336,000 | New Conventional | |
| Previous Owner | $222,400 | New Conventional | |
| Previous Owner | $235,500 | New Conventional | |
| Previous Owner | $255,200 | New Conventional |
Property History
| Date | Event | Price | Change | Sq Ft Price |
|---|---|---|---|---|
| 06/13/2025 06/13/25 | Price Changed | $520,000 | -2.8% | $267 / Sq Ft |
| 05/23/2025 05/23/25 | For Sale | $535,000 | +52.9% | $275 / Sq Ft |
| 03/12/2020 03/12/20 | Sold | $350,000 | -2.6% | $180 / Sq Ft |
| 02/13/2020 02/13/20 | Pending | -- | -- | -- |
| 02/06/2020 02/06/20 | For Sale | $359,500 | 0.0% | $185 / Sq Ft |
| 06/01/2019 06/01/19 | Rented | $1,950 | 0.0% | -- |
| 05/19/2019 05/19/19 | For Rent | $1,950 | +8.3% | -- |
| 12/01/2016 12/01/16 | Rented | $1,800 | +1.1% | -- |
| 11/15/2016 11/15/16 | Under Contract | -- | -- | -- |
| 11/02/2016 11/02/16 | Price Changed | $1,780 | -1.1% | $1 / Sq Ft |
| 10/05/2016 10/05/16 | Price Changed | $1,800 | -5.0% | $1 / Sq Ft |
| 08/18/2016 08/18/16 | Price Changed | $1,895 | -5.3% | $1 / Sq Ft |
| 08/09/2016 08/09/16 | For Rent | $2,000 | +12.4% | -- |
| 08/22/2015 08/22/15 | Rented | $1,780 | 0.0% | -- |
| 08/19/2015 08/19/15 | Off Market | $1,780 | -- | -- |
| 07/27/2015 07/27/15 | For Rent | $1,780 | +11.3% | -- |
| 07/15/2012 07/15/12 | Rented | $1,600 | 0.0% | -- |
| 06/21/2012 06/21/12 | Under Contract | -- | -- | -- |
| 06/04/2012 06/04/12 | For Rent | $1,600 | -- | -- |
Tax History Compared to Growth
Tax History
| Year | Tax Paid | Tax Assessment Tax Assessment Total Assessment is a certain percentage of the fair market value that is determined by local assessors to be the total taxable value of land and additions on the property. | Land | Improvement |
|---|---|---|---|---|
| 2025 | $2,186 | $22,576 | -- | -- |
| 2024 | $2,160 | $21,501 | -- | -- |
| 2023 | $2,160 | $38,730 | $7,740 | $30,990 |
| 2022 | $2,062 | $31,420 | $6,280 | $25,140 |
| 2021 | $2,103 | $29,010 | $5,800 | $23,210 |
| 2020 | $2,033 | $26,230 | $5,240 | $20,990 |
| 2019 | $2,296 | $24,260 | $4,850 | $19,410 |
| 2018 | $2,239 | $22,610 | $4,520 | $18,090 |
| 2017 | $2,172 | $21,350 | $4,270 | $17,080 |
| 2016 | $2,157 | $21,980 | $4,390 | $17,590 |
| 2015 | $2,071 | $21,960 | $4,390 | $17,570 |
Agents Affiliated with this Home
-
Shawn Schaffer

Seller's Agent in 2025
Shawn Schaffer
Realty Executives
(480) 560-9923
1 in this area
19 Total Sales
-
Malgorzata Baker

Seller's Agent in 2020
Malgorzata Baker
HomeSmart
(480) 242-1778
53 Total Sales
-
J
Buyer's Agent in 2020
Jordan Stair
HomeSmart
-
D
Seller's Agent in 2019
Debbie Knight
Realty Executives
-
B
Seller Co-Listing Agent in 2019
Brandon Wilson
Realty Executives
Map
Source: Arizona Regional Multiple Listing Service (ARMLS)
MLS Number: 6033638
APN: 133-22-101
- 2518 S Forest Ave
- 2515 S Maple Ave Unit 103
- 120 E Concorda Dr
- 151 E Broadway Rd Unit 204
- 151 E Broadway Rd Unit 103
- 151 E Broadway Rd Unit BR210
- 151 E Broadway Rd Unit 102
- 2309 S College Ave
- 44 W Palmdale Dr
- 31 W Loma Vista Dr Unit 102
- 100 E Encanto Dr
- 2007 S El Camino Dr
- 325 E Aepli Dr
- 344 E Aepli Dr
- 501 E Alameda Dr
- 230 E Fairmont Dr
- 100 E Geneva Dr
- 2106 S Granada Dr
- 517 W 17th St
- 313 E 15th St
