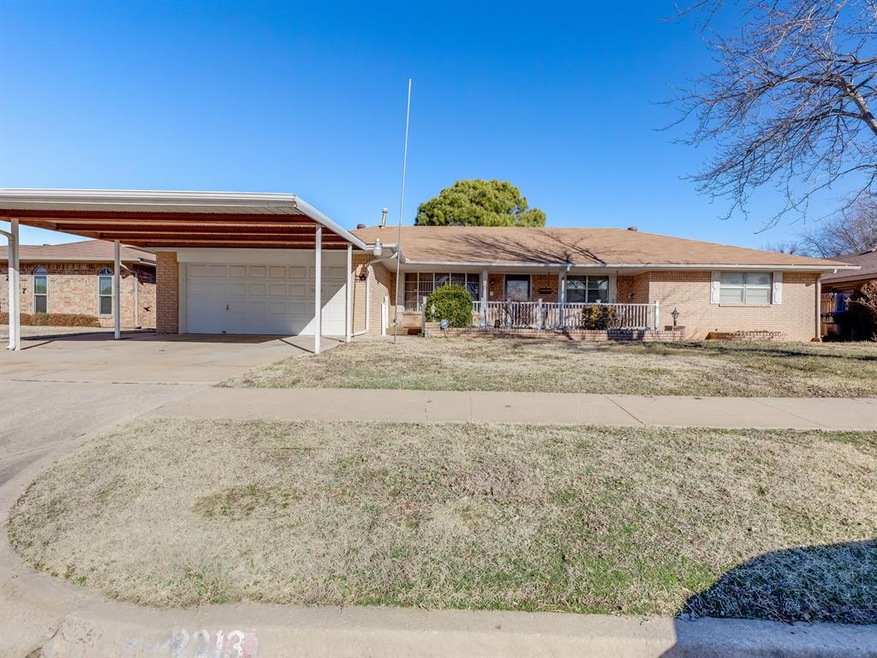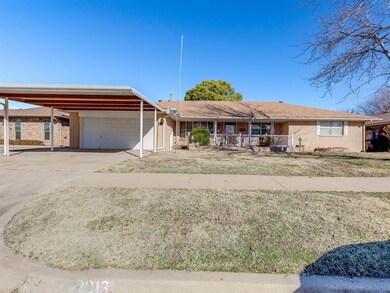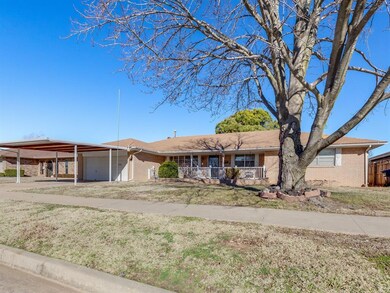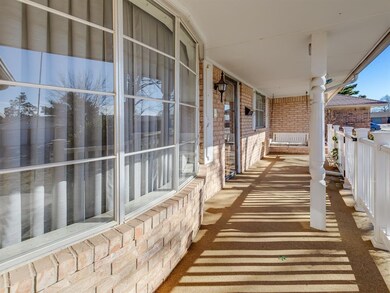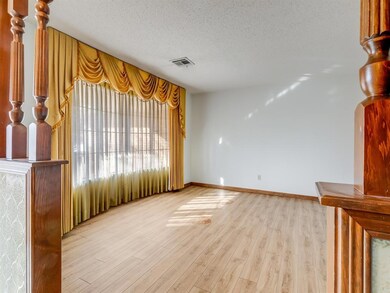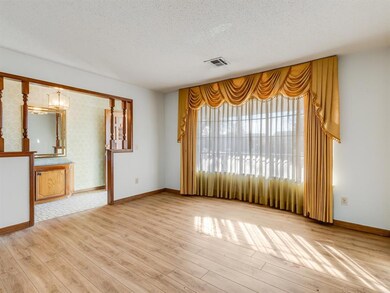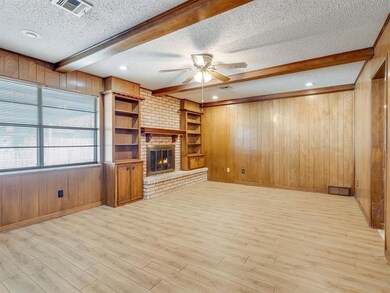
2313 SW 91st St Oklahoma City, OK 73159
Penn South NeighborhoodHighlights
- Traditional Architecture
- Covered patio or porch
- Interior Lot
- Westmoore High School Rated A
- 2 Car Attached Garage
- Home Security System
About This Home
As of March 2025Unlock the potential in this charming home, perfect for investors or buyers eager to make it their own. Nestled in a quiet neighborhood, this property boasts incredible features waiting for a fresh touch. The kitchen offers tons of cabinetry, a built-in desk, and a convenient half bath just steps away. The spacious living area features classic wood paneling, wood beams, a cozy brick fireplace, and custom built-ins. Storage won't be an issue, as this home offers an abundance of storage throughout. The home also includes a newer HVAC system, ensuring comfort while you plan your updates. Step outside to find a large covered back patio, perfect for entertaining or relaxing, along with two storage buildings for all your tools and projects. This home is complete with a two-car garage with shelving and cabinetry, a carport and a storm shelter. Whether you're looking for your next renovation project or a place to call home with your personal touch, this property is ready for its next chapter. Don’t miss the opportunity—schedule your showing today!
Last Agent to Sell the Property
YHSGR - Counter Canter, Inc Listed on: 01/17/2025
Home Details
Home Type
- Single Family
Est. Annual Taxes
- $1,197
Year Built
- Built in 1972
Lot Details
- 8,712 Sq Ft Lot
- Interior Lot
Parking
- 2 Car Attached Garage
- Garage Door Opener
- Driveway
Home Design
- Traditional Architecture
- Slab Foundation
- Brick Frame
- Composition Roof
Interior Spaces
- 1,896 Sq Ft Home
- 1-Story Property
- Ceiling Fan
- Wood Burning Fireplace
- Window Treatments
- Inside Utility
- Laundry Room
Kitchen
- <<builtInOvenToken>>
- Electric Oven
- <<builtInRangeToken>>
- Dishwasher
- Wood Stained Kitchen Cabinets
- Disposal
Flooring
- Carpet
- Tile
Bedrooms and Bathrooms
- 3 Bedrooms
Home Security
- Home Security System
- Fire and Smoke Detector
Outdoor Features
- Covered patio or porch
- Outbuilding
- Rain Gutters
Schools
- Fairview Elementary School
- West JHS Middle School
- Westmoore High School
Utilities
- Central Heating and Cooling System
- Water Heater
- High Speed Internet
- Cable TV Available
Listing and Financial Details
- Legal Lot and Block 15 / 4
Ownership History
Purchase Details
Home Financials for this Owner
Home Financials are based on the most recent Mortgage that was taken out on this home.Purchase Details
Similar Homes in Oklahoma City, OK
Home Values in the Area
Average Home Value in this Area
Purchase History
| Date | Type | Sale Price | Title Company |
|---|---|---|---|
| Warranty Deed | $210,000 | 1St Rate Title | |
| Warranty Deed | $210,000 | 1St Rate Title | |
| Interfamily Deed Transfer | -- | None Available |
Mortgage History
| Date | Status | Loan Amount | Loan Type |
|---|---|---|---|
| Open | $202,991 | FHA | |
| Closed | $202,991 | FHA |
Property History
| Date | Event | Price | Change | Sq Ft Price |
|---|---|---|---|---|
| 07/12/2025 07/12/25 | Price Changed | $232,900 | -0.9% | $123 / Sq Ft |
| 07/02/2025 07/02/25 | Price Changed | $234,999 | -2.1% | $124 / Sq Ft |
| 06/19/2025 06/19/25 | Price Changed | $239,999 | -1.6% | $127 / Sq Ft |
| 06/13/2025 06/13/25 | Price Changed | $243,900 | -0.4% | $129 / Sq Ft |
| 06/04/2025 06/04/25 | Price Changed | $244,900 | -1.6% | $129 / Sq Ft |
| 05/31/2025 05/31/25 | For Sale | $249,000 | +18.6% | $131 / Sq Ft |
| 03/19/2025 03/19/25 | Sold | $210,000 | -6.7% | $111 / Sq Ft |
| 02/25/2025 02/25/25 | Pending | -- | -- | -- |
| 02/18/2025 02/18/25 | For Sale | $225,000 | 0.0% | $119 / Sq Ft |
| 01/27/2025 01/27/25 | Pending | -- | -- | -- |
| 01/17/2025 01/17/25 | For Sale | $225,000 | -- | $119 / Sq Ft |
Tax History Compared to Growth
Tax History
| Year | Tax Paid | Tax Assessment Tax Assessment Total Assessment is a certain percentage of the fair market value that is determined by local assessors to be the total taxable value of land and additions on the property. | Land | Improvement |
|---|---|---|---|---|
| 2024 | $1,197 | $10,831 | $1,680 | $9,151 |
| 2023 | $1,203 | $10,831 | $1,707 | $9,124 |
| 2022 | $1,218 | $10,831 | $1,894 | $8,937 |
| 2021 | $1,216 | $10,831 | $2,140 | $8,691 |
| 2020 | $1,220 | $10,831 | $1,957 | $8,874 |
| 2019 | $1,233 | $10,831 | $1,957 | $8,874 |
| 2018 | $1,248 | $10,831 | $1,957 | $8,874 |
| 2017 | $1,249 | $15,272 | $0 | $0 |
| 2016 | $1,263 | $10,831 | $1,957 | $8,874 |
| 2015 | $1,166 | $10,831 | $1,957 | $8,874 |
| 2014 | $1,186 | $10,831 | $1,167 | $9,664 |
Agents Affiliated with this Home
-
Cecilia Garcia Marquez
C
Seller's Agent in 2025
Cecilia Garcia Marquez
LIME Realty
(405) 255-9134
1 in this area
8 Total Sales
-
Cindy and Wally Kerr

Seller's Agent in 2025
Cindy and Wally Kerr
YHSGR - Counter Canter, Inc
(405) 330-3000
1 in this area
196 Total Sales
-
John Hincapie
J
Seller Co-Listing Agent in 2025
John Hincapie
LIME Realty
(405) 824-4811
10 Total Sales
-
Jennifer Wilcox
J
Seller Co-Listing Agent in 2025
Jennifer Wilcox
YHSGR - Counter Canter, Inc
(405) 202-5366
1 in this area
99 Total Sales
Map
Source: MLSOK
MLS Number: 1151214
APN: R0060663
- 2409 SW 91st St
- 8916 S Country Club Dr Unit 4054082622
- 2416 SW 92nd St
- 9308 S Barnes Ave
- 2401 Flair Dr
- 2236 Laneway Dr
- 9405 S Fairview Dr
- 2613 SW 95th St
- 2608 SW 93rd St
- 1504 SW 93rd St
- 2329 SW 100th St
- 2109 Flair Dr
- 1536 Kingsgate Rd
- 2600 SW 98th St
- 2309 Morning Glory Dr
- 8309 S Hillcrest Dr
- 1422 SW 96th St
- 1333 SW 95th St
- 7017 S Miller Ave
- 10009 Midfield Cross St
