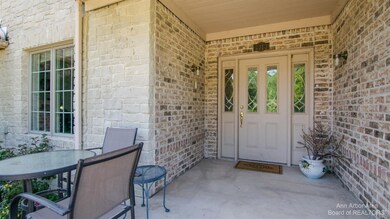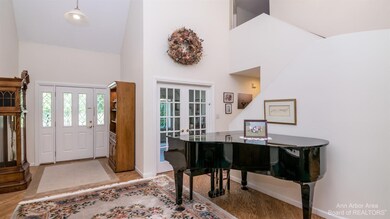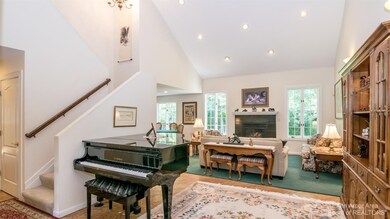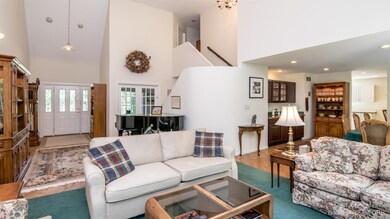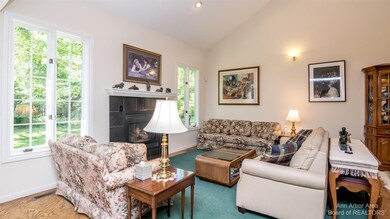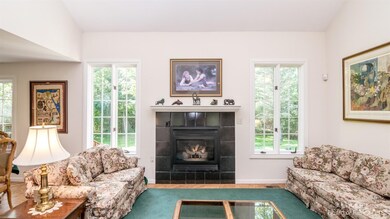
2313 Trillium Woods Dr Ann Arbor, MI 48105
King NeighborhoodHighlights
- Deck
- Recreation Room
- Wood Flooring
- Martin Luther King Elementary School Rated A
- Vaulted Ceiling
- 1 Fireplace
About This Home
As of October 2021This classic Transitional Two Story on a terrific .42-acre lot in the desirable Trillium Woods neighborhood is a warm and inviting abode that's been masterfully maintained in mint condition by its current owner. Beautiful hardwood floors, soaring ceilings and light-filled spaces play host to family and friends in this well-designed home. A grand foyer opens to the living room with vaulted ceiling, fireplace and sweeping wooded views. The adjacent dining area has a built-in buffet and space for a crowd. The kitchen features crisp white cabinets, stainless, center island and nice-sized walk-in pantry. There's also an office/den with hardwood and French doors. The first-floor primary bedroom is a great retreat with wooded views, dual walk-in closets and full bath with separate jetted tub and shower. The second floor features three bedrooms and a hallway bath. The finished egress lower level has a huge recreation room, two additional flex spaces ideal for hobbies or home office, and full bath. Out back is a great deck overlooking the peaceful wooded surroundings. Its premier location on Ann Arbor's Northeast side provides direct access to U of M Medical Campus & North Campus, Toyota Research Facility, Domino's Farms & expressways., Primary Bath, Rec Room: Finished
Last Agent to Sell the Property
The Charles Reinhart Company License #6506044662 Listed on: 08/13/2021

Last Buyer's Agent
Hao Zhang
BlueSky Realty License #6501365801
Home Details
Home Type
- Single Family
Est. Annual Taxes
- $11,818
Year Built
- Built in 1998
Lot Details
- 0.42 Acre Lot
- Lot Dimensions are 123x148
- Property fronts a private road
- Sprinkler System
- Property is zoned PUD, PUD
HOA Fees
- $42 Monthly HOA Fees
Parking
- 2 Car Attached Garage
- Garage Door Opener
Home Design
- Brick Exterior Construction
Interior Spaces
- 2-Story Property
- Vaulted Ceiling
- 1 Fireplace
- Living Room
- Dining Area
- Recreation Room
Kitchen
- Breakfast Area or Nook
- Eat-In Kitchen
- <<OvenToken>>
- Range<<rangeHoodToken>>
- <<microwave>>
- Dishwasher
- Disposal
Flooring
- Wood
- Carpet
- Ceramic Tile
Bedrooms and Bathrooms
- 4 Bedrooms | 1 Main Level Bedroom
Laundry
- Laundry on main level
- Dryer
- Washer
Finished Basement
- Basement Fills Entire Space Under The House
- Sump Pump
Outdoor Features
- Deck
- Porch
Schools
- Clague Middle School
- Huron High School
Utilities
- Forced Air Heating and Cooling System
- Heating System Uses Natural Gas
- Cable TV Available
Community Details
- Association fees include snow removal, lawn/yard care
- Trillium Woods Condo Subdivision
Ownership History
Purchase Details
Home Financials for this Owner
Home Financials are based on the most recent Mortgage that was taken out on this home.Purchase Details
Home Financials for this Owner
Home Financials are based on the most recent Mortgage that was taken out on this home.Purchase Details
Similar Homes in Ann Arbor, MI
Home Values in the Area
Average Home Value in this Area
Purchase History
| Date | Type | Sale Price | Title Company |
|---|---|---|---|
| Warranty Deed | $695,000 | Preferred Ttl Agcy Of Ann Ab | |
| Warranty Deed | $475,000 | None Available | |
| Interfamily Deed Transfer | -- | None Available |
Mortgage History
| Date | Status | Loan Amount | Loan Type |
|---|---|---|---|
| Open | $380,000 | New Conventional |
Property History
| Date | Event | Price | Change | Sq Ft Price |
|---|---|---|---|---|
| 10/18/2021 10/18/21 | Sold | $695,000 | -15.8% | $147 / Sq Ft |
| 09/29/2021 09/29/21 | Pending | -- | -- | -- |
| 08/13/2021 08/13/21 | For Sale | $825,000 | +73.7% | $174 / Sq Ft |
| 12/15/2014 12/15/14 | Sold | $475,000 | -5.0% | $126 / Sq Ft |
| 11/14/2014 11/14/14 | Pending | -- | -- | -- |
| 10/02/2014 10/02/14 | For Sale | $499,900 | -- | $132 / Sq Ft |
Tax History Compared to Growth
Tax History
| Year | Tax Paid | Tax Assessment Tax Assessment Total Assessment is a certain percentage of the fair market value that is determined by local assessors to be the total taxable value of land and additions on the property. | Land | Improvement |
|---|---|---|---|---|
| 2025 | $4,756 | $446,200 | $0 | $0 |
| 2024 | $10,200 | $401,600 | $0 | $0 |
| 2023 | $10,147 | $396,000 | $0 | $0 |
| 2022 | $14,433 | $381,000 | $0 | $0 |
| 2021 | $11,495 | $389,100 | $0 | $0 |
| 2020 | $11,777 | $390,470 | $0 | $0 |
| 2019 | $11,084 | $390,530 | $390,530 | $0 |
| 2018 | $10,956 | $340,640 | $85,280 | $255,360 |
| 2017 | $10,576 | $278,570 | $0 | $0 |
| 2016 | $7,033 | $277,070 | $0 | $0 |
| 2015 | -- | $277,470 | $0 | $0 |
| 2014 | -- | $265,851 | $0 | $0 |
| 2013 | -- | $265,851 | $0 | $0 |
Agents Affiliated with this Home
-
Nancy Bishop

Seller's Agent in 2021
Nancy Bishop
The Charles Reinhart Company
(734) 646-1333
6 in this area
380 Total Sales
-
H
Buyer's Agent in 2021
Hao Zhang
BlueSky Realty
-
Alex Milshteyn

Seller's Agent in 2014
Alex Milshteyn
Real Estate One Inc
(734) 417-3560
7 in this area
1,155 Total Sales
-
R
Buyer's Agent in 2014
Ronald Reimink
Ann Arbor Area Real Estate
Map
Source: Southwestern Michigan Association of REALTORS®
MLS Number: 23111587
APN: 09-13-330-007
- 3126 Bolgos Cir
- 4871 S Ridgeside Cir
- 2853 Chaseway Dr
- 3666 Frederick Dr
- 3629 Frederick Dr
- 3531 Burbank Dr
- 3606 Chatham Way
- 1402 Bardstown Trail
- 2362 Georgetown Blvd
- 4990 Saddleridge
- 3444 Ashburnam Rd Unit 79
- 4763 Curtis
- 5164 Plymouth Rd
- 2170 Ardenne Dr
- 3389 Beaumont Rd
- 5519 Great Hawk Cir
- 4911 Red Fox Run
- 2891 Gale Rd
- 3105 Earlmoore Ln
- 4923 Hickory Hill Rd

