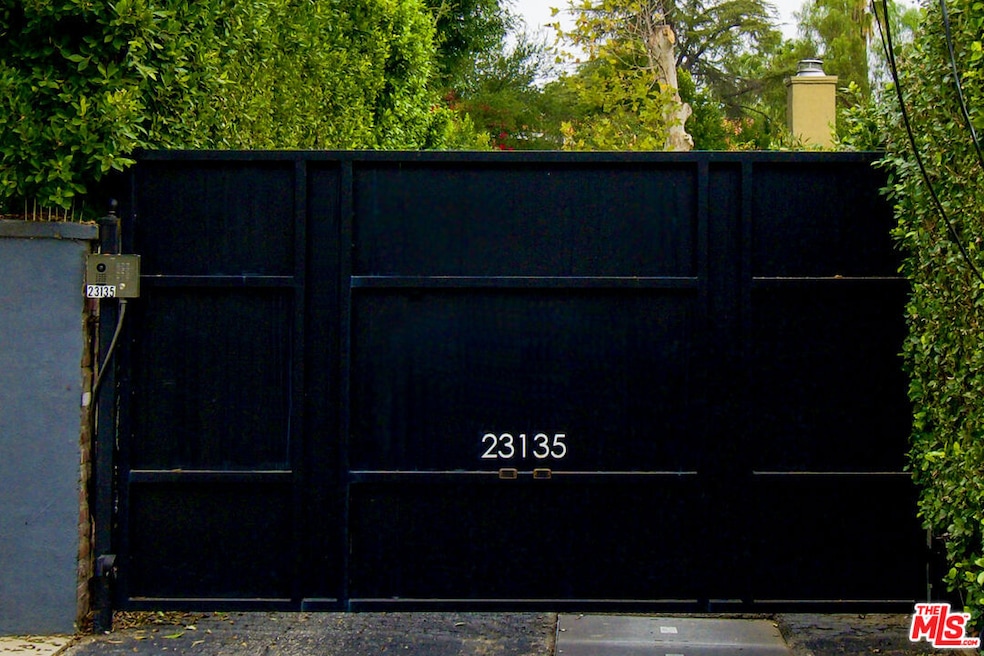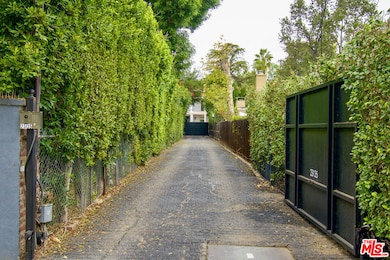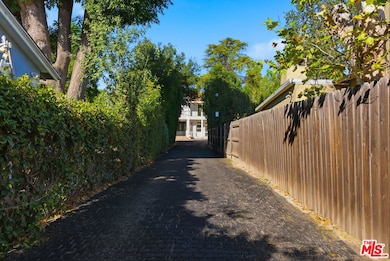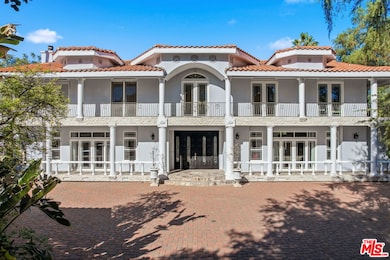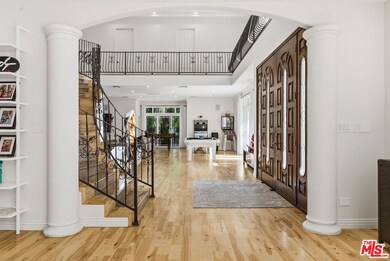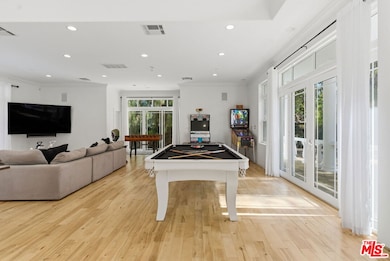23135 Dolorosa St Woodland Hills, CA 91367
Highlights
- Parking available for a boat
- In Ground Pool
- City Lights View
- Guest House
- Gated Parking
- 0.85 Acre Lot
About This Home
Private Living in the acclaimed Walnut Acres of Woodland Hills! This grand Spanish-inspired colonial estate is a dream home that brings the best of classical, and the sleek elegance of modern living. The residence spans over 6,200 square feet and sits on an approximately 39,800 square foot lot that includes a second parcel of land in the back providing room to build an additional structure in the backyard. Perquisites include a private double-gated entry with security cameras, intercom, indoor/outdoor speaker systems and optical cable. Enter this sophisticated high ceiling residence through a custom double walnut door that leads to a two-story-high entryway and living area graced by a stunning chandelier, hardwood floors, and intricate moldings. The awe-inspiring chef's kitchen is fully equipped and boasts beautiful granite countertops and Italian travertine backsplash. An intricately wrought iron stairway leads to a 360-degree second-story landing and a wraparound balcony where you will find the living quarters truly fit for royalty. The celestial primary suite features two walk-in closets, a custom fireplace and an impeccable ensuite bathroom with a walk-in steam shower and separate jacuzzi. Even more, double patio doors lead to just shy of an acre of resort-style living with a Mediterranean style pool, spa, private built-in BBQ/Bar and a verdant garden with mature foliage, fruit trees, and a long private driveway with two separate gates.
Home Details
Home Type
- Single Family
Est. Annual Taxes
- $21,995
Year Built
- Built in 2003
Lot Details
- 0.85 Acre Lot
- Lot Dimensions are 120x120
- Gated Home
- Back Yard
- Property is zoned LARS
Home Design
- Colonial Architecture
Interior Spaces
- 6,224 Sq Ft Home
- 2-Story Property
- Entryway
- Family Room with Fireplace
- Living Room with Fireplace
- Dining Room
- City Lights Views
Kitchen
- Breakfast Area or Nook
- Breakfast Bar
- Walk-In Pantry
- Oven or Range
- Microwave
- Freezer
- Disposal
Flooring
- Wood
- Tile
Bedrooms and Bathrooms
- 7 Bedrooms
- Fireplace in Primary Bedroom
- Walk-In Closet
- Soaking Tub
- Steam Shower
Laundry
- Laundry Room
- Dryer
- Washer
Parking
- 3 Car Garage
- 25 Open Parking Spaces
- Brick Driveway
- Gated Parking
- On-Street Parking
- Parking available for a boat
- RV Potential
Pool
- In Ground Pool
- In Ground Spa
Utilities
- Central Heating and Cooling System
- Sewer in Street
Additional Features
- Outdoor Grill
- Guest House
Community Details
- Call for details about the types of pets allowed
Listing and Financial Details
- Security Deposit $27,990
- Tenant pays for water, trash collection, insurance, electricity, gas
- 12 Month Lease Term
- Assessor Parcel Number 2042-003-053
Map
Source: The MLS
MLS Number: 25617871
APN: 2042-003-053
- 23143 Dolorosa St
- 23242 Burbank Blvd
- 23003 Mariano St
- 22931 Dolorosa St
- 23340 Collins St
- 23236 Hatteras St
- 23110 Canzonet St
- 23346 Collins St
- 22963 Ostronic Dr
- 22910 Collins St
- 23246 Canzonet St
- 23248 Canzonet St
- 23042 Ostronic Dr
- 23245 Gonzales Dr
- 23442 Burbank Blvd
- 23116 Califa St
- 23357 Hatteras St
- 23143 Leonora Dr
- 5550 Fallbrook Ave
- 5350 Fallbrook Ave
- 5520 Woodlake Ave
- 23036 Burbank Blvd
- 22937 Dolorosa St
- 22931 Dolorosa St
- 23153 Gonzales Dr
- 22853 Dolorosa St
- 22845 Dolorosa St
- 23246 Canzonet St
- 23439 Clarendon St
- 5543 Fallbrook Ave
- 5415 Fallbrook Ave
- 5652 Fallbrook Ave
- 23158 Leonora Dr
- 5341 Dubois Ave
- 23265 Leonora Dr
- 22717 Miranda St
- 23100 Avenue San Luis Ave
- 5124 Calenda Dr
- 22972 Avenue San Luis Unit 22972
- 22972 Avenue San Luis
