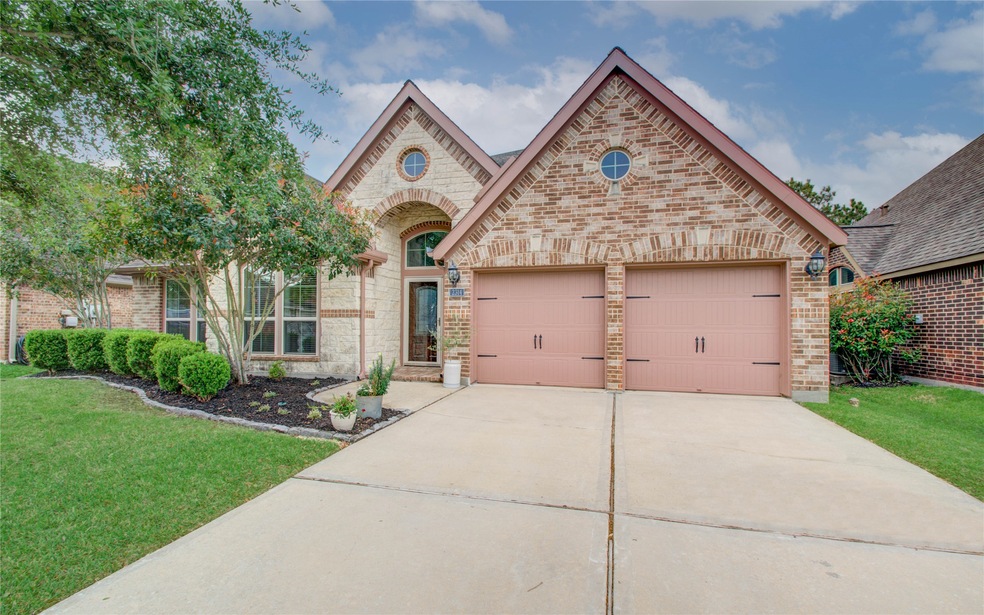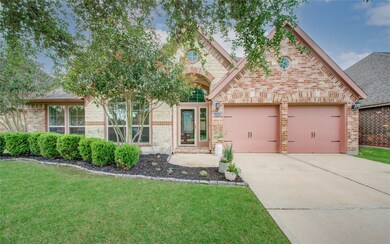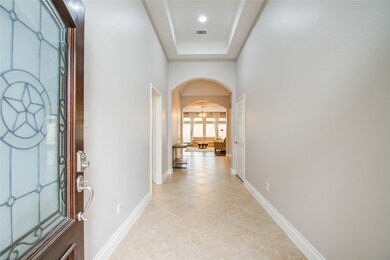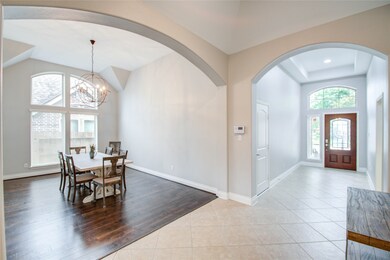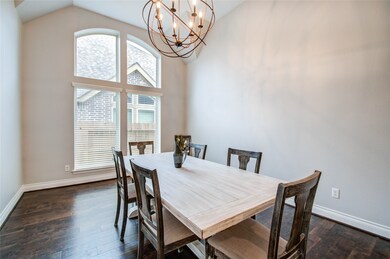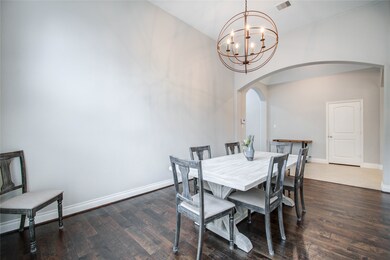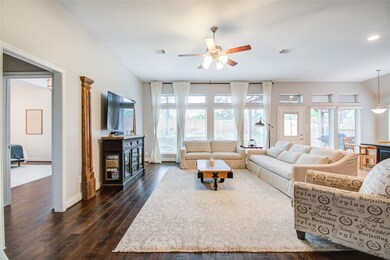
2314 Laurel Loch Ln Pearland, TX 77584
Shadow Creek Ranch NeighborhoodHighlights
- Traditional Architecture
- Granite Countertops
- 2 Car Attached Garage
- Engineered Wood Flooring
- Family Room Off Kitchen
- Soaking Tub
About This Home
As of April 2023Welcome to your dream home in the highly sought-after Shadow Creek Ranch! This stunning home boasts 4 bedrooms, two luxurious bathrooms, and ample living space, making it perfect for families and entertainers alike. As you enter the home, you'll be greeted by an open-concept living and dining area, with beautiful hardwood floors and plenty of natural light. The kitchen is a chef's dream, with granite countertops, stainless steel appliances, and ample storage space. The primary bedroom is a true oasis, with a large walk-in closet and an en-suite bathroom featuring a soaking tub, separate shower, and dual vanities. Located in the highly desirable Shadow Creek Ranch subdivision, this home is just minutes away from excellent schools, parks, and shopping centers. With easy access to major highways, you can quickly reach downtown Houston, the Medical Center, and other popular destinations.Make this beautiful home yours today!
Last Agent to Sell the Property
Keller Williams Realty Southwest License #0566260 Listed on: 04/01/2023

Last Buyer's Agent
Keller Williams Realty Southwest License #0566260 Listed on: 04/01/2023

Home Details
Home Type
- Single Family
Est. Annual Taxes
- $9,153
Year Built
- Built in 2013
Lot Details
- 8,578 Sq Ft Lot
- Back Yard Fenced
HOA Fees
- $83 Monthly HOA Fees
Parking
- 2 Car Attached Garage
Home Design
- Traditional Architecture
- Brick Exterior Construction
- Slab Foundation
- Composition Roof
- Stone Siding
Interior Spaces
- 2,422 Sq Ft Home
- 1-Story Property
- Ceiling Fan
- Formal Entry
- Family Room Off Kitchen
- Living Room
- Dining Room
- Utility Room
- Washer and Electric Dryer Hookup
- Security System Leased
Kitchen
- Electric Oven
- Gas Cooktop
- <<microwave>>
- Dishwasher
- Granite Countertops
- Disposal
Flooring
- Engineered Wood
- Tile
Bedrooms and Bathrooms
- 4 Bedrooms
- 2 Full Bathrooms
- Double Vanity
- Soaking Tub
- Separate Shower
Schools
- Blue Ridge Elementary School
- Mcauliffe Middle School
- Willowridge High School
Utilities
- Cooling System Powered By Gas
- Central Heating and Cooling System
- Heating System Uses Gas
Community Details
- Shadow Creek Ranch HOA, Phone Number (713) 436-4563
- Shadow Creek Ranch Sf 61 Subdivision
Ownership History
Purchase Details
Home Financials for this Owner
Home Financials are based on the most recent Mortgage that was taken out on this home.Purchase Details
Home Financials for this Owner
Home Financials are based on the most recent Mortgage that was taken out on this home.Purchase Details
Similar Homes in the area
Home Values in the Area
Average Home Value in this Area
Purchase History
| Date | Type | Sale Price | Title Company |
|---|---|---|---|
| Vendors Lien | -- | First American Title | |
| Vendors Lien | -- | Chicago Title | |
| Deed | -- | -- | |
| Deed | -- | -- |
Mortgage History
| Date | Status | Loan Amount | Loan Type |
|---|---|---|---|
| Open | $251,910 | New Conventional | |
| Previous Owner | $138,688 | New Conventional |
Property History
| Date | Event | Price | Change | Sq Ft Price |
|---|---|---|---|---|
| 06/27/2025 06/27/25 | Price Changed | $414,990 | -1.0% | $171 / Sq Ft |
| 06/18/2025 06/18/25 | For Sale | $418,990 | +8.8% | $173 / Sq Ft |
| 04/26/2023 04/26/23 | Sold | -- | -- | -- |
| 04/07/2023 04/07/23 | Pending | -- | -- | -- |
| 04/01/2023 04/01/23 | For Sale | $385,000 | -- | $159 / Sq Ft |
Tax History Compared to Growth
Tax History
| Year | Tax Paid | Tax Assessment Tax Assessment Total Assessment is a certain percentage of the fair market value that is determined by local assessors to be the total taxable value of land and additions on the property. | Land | Improvement |
|---|---|---|---|---|
| 2023 | $7,831 | $313,423 | $3,131 | $310,292 |
| 2022 | $6,726 | $284,930 | $17,330 | $267,600 |
| 2021 | $8,321 | $259,030 | $48,780 | $210,250 |
| 2020 | $8,095 | $248,220 | $48,780 | $199,440 |
| 2019 | $8,831 | $264,300 | $48,780 | $215,520 |
| 2018 | $8,674 | $261,110 | $48,780 | $212,330 |
| 2017 | $8,927 | $265,110 | $48,780 | $216,330 |
| 2016 | $9,338 | $277,300 | $48,780 | $228,520 |
| 2015 | $4,815 | $263,680 | $38,640 | $225,040 |
| 2014 | $2,797 | $152,450 | $36,000 | $116,450 |
Agents Affiliated with this Home
-
May Pham

Seller's Agent in 2025
May Pham
eXp Realty LLC
(832) 907-7799
4 in this area
182 Total Sales
-
LaShambra Ewing
L
Seller's Agent in 2023
LaShambra Ewing
Keller Williams Realty Southwest
(832) 859-3494
1 in this area
37 Total Sales
Map
Source: Houston Association of REALTORS®
MLS Number: 24635610
APN: 6887-61-001-0430-907
- 2407 Lost Bridge Ln
- 2214 Orchid Trace Dr
- 13619 Orchard Wind Ln
- 13703 Evening Wind Dr
- 13909 Morgan Bay Dr
- 13617 Fountain Mist Dr
- 13705 Rainwater Dr
- 13604 Rainwater Dr
- 2100 Sorrell Ridge Ct
- 13422 Great Creek Dr
- 2604 Mountain Sage Dr
- FM 521
- 13412 Great Creek Dr
- 13807 Rose Bay Ct
- 2610 Silent Walk Ct
- 13602 Silent Walk Dr
- 2616 Mountain Sage Dr
- 13402 Indigo Sands Dr
- 14008 Frost Creek Dr
- 2604 Sweet Wind Dr
