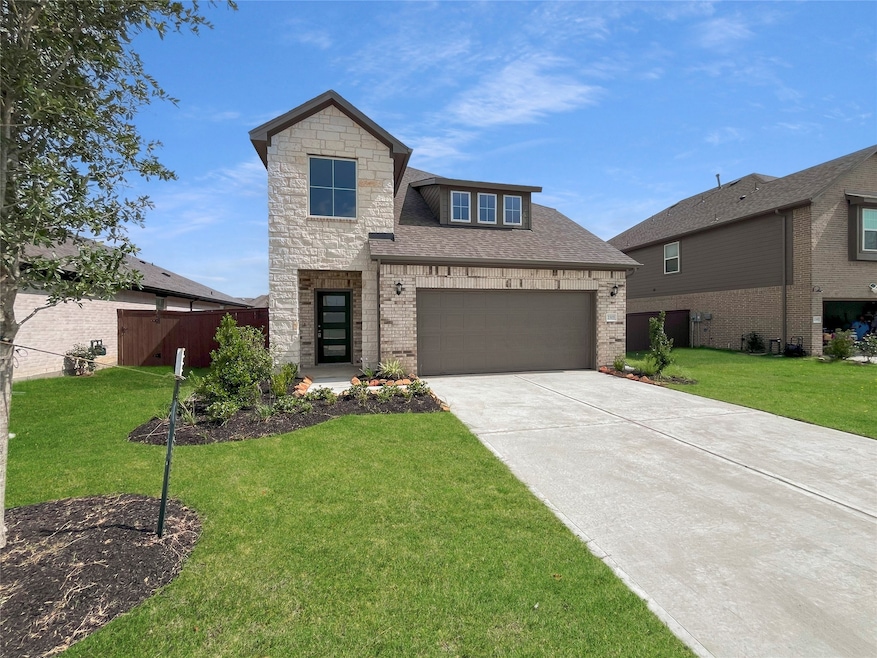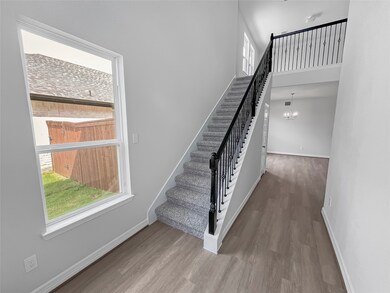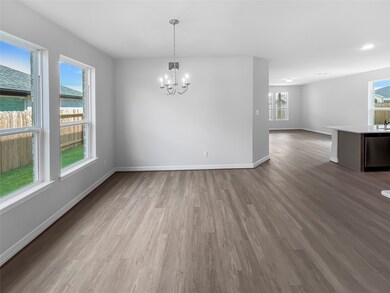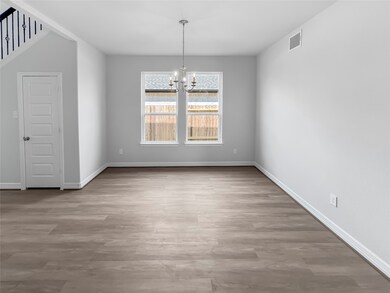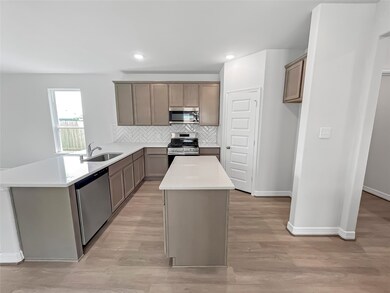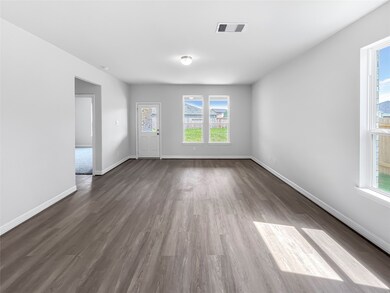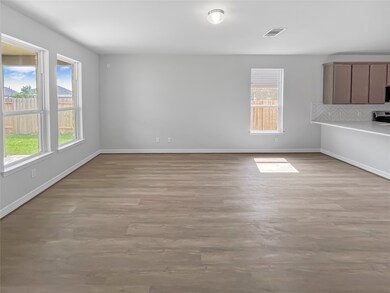
2315 Gentle Breeze Ln Mont Belvieu, TX 77523
Estimated payment $1,999/month
Highlights
- Under Construction
- Traditional Architecture
- Game Room
- Deck
- Quartz Countertops
- Covered patio or porch
About This Home
2 Story, 5 Bedroom, 3 1⁄2 Bath, Gameroom Upstairs, Primary Suite Down, Dual Sinks with Garden Tub and Separate Shower in Primary Bath, Open Concept Kitchen/Dining Combo, Quartz Kitchen Countertops with Island, Upgraded Tile Backsplash, Stainless Steel Appliances, 42” Upper Kitchen Cabinets, Stainless Steel Undermount Sink, Disc LED Lights, Wrought Iron Stair Parts, Covered Patio, Front Gutters, Dual Zone A/C, 4 Sides Brick on First Floor with Stone Elevation, Tech Shield Radiant Barrier, plus more...AVAILABLE NOW!
Open House Schedule
-
Saturday, July 19, 202512:00 to 6:00 pm7/19/2025 12:00:00 PM +00:007/19/2025 6:00:00 PM +00:001 of 2 remaining homes in Southwinds! Sales counselor, Peggy Fimbres will be on-site to answer any questions. Don't miss out on your chance to own NEW!Add to Calendar
-
Sunday, July 20, 20251:00 to 5:00 pm7/20/2025 1:00:00 PM +00:007/20/2025 5:00:00 PM +00:001 of 2 remaining homes in Southwinds! Sales counselor, Peggy Fimbres will be on-site to answer any questions. Don't miss out on your chance to own NEW!Add to Calendar
Home Details
Home Type
- Single Family
Est. Annual Taxes
- $9
Year Built
- Built in 2024 | Under Construction
Lot Details
- Back Yard Fenced
HOA Fees
- $60 Monthly HOA Fees
Parking
- 2 Car Attached Garage
Home Design
- Traditional Architecture
- Brick Exterior Construction
- Slab Foundation
- Composition Roof
- Cement Siding
- Stone Siding
- Radiant Barrier
Interior Spaces
- 2,387 Sq Ft Home
- 2-Story Property
- Formal Entry
- Family Room Off Kitchen
- Combination Kitchen and Dining Room
- Game Room
- Utility Room
- Washer and Gas Dryer Hookup
Kitchen
- Gas Oven
- Gas Range
- <<microwave>>
- Dishwasher
- Kitchen Island
- Quartz Countertops
- Disposal
Flooring
- Carpet
- Vinyl
Bedrooms and Bathrooms
- 5 Bedrooms
- En-Suite Primary Bedroom
- Double Vanity
- Single Vanity
- Soaking Tub
- <<tubWithShowerToken>>
- Separate Shower
Home Security
- Prewired Security
- Fire and Smoke Detector
Eco-Friendly Details
- ENERGY STAR Qualified Appliances
- Energy-Efficient Windows with Low Emissivity
- Energy-Efficient HVAC
- Energy-Efficient Insulation
- Energy-Efficient Thermostat
- Ventilation
Outdoor Features
- Deck
- Covered patio or porch
Schools
- Clark Elementary School
- Gentry Junior High School
- Sterling High School
Utilities
- Central Heating and Cooling System
- Heating System Uses Gas
- Programmable Thermostat
Community Details
- Cia Services Association, Phone Number (713) 981-9000
- Built by Smith Douglas Homes
- Southwinds Subdivision
Map
Home Values in the Area
Average Home Value in this Area
Tax History
| Year | Tax Paid | Tax Assessment Tax Assessment Total Assessment is a certain percentage of the fair market value that is determined by local assessors to be the total taxable value of land and additions on the property. | Land | Improvement |
|---|---|---|---|---|
| 2024 | $9 | $38,910 | $38,910 | $0 |
| 2023 | $602 | $25,940 | $25,940 | $0 |
| 2022 | $699 | $25,940 | $25,940 | $0 |
Property History
| Date | Event | Price | Change | Sq Ft Price |
|---|---|---|---|---|
| 06/04/2025 06/04/25 | Price Changed | $349,990 | -4.6% | $147 / Sq Ft |
| 05/20/2025 05/20/25 | Price Changed | $366,802 | 0.0% | $154 / Sq Ft |
| 05/20/2025 05/20/25 | For Sale | $366,802 | +0.7% | $154 / Sq Ft |
| 02/09/2025 02/09/25 | Pending | -- | -- | -- |
| 11/11/2024 11/11/24 | For Sale | $364,152 | -- | $153 / Sq Ft |
Purchase History
| Date | Type | Sale Price | Title Company |
|---|---|---|---|
| Special Warranty Deed | -- | Platinum Title | |
| Special Warranty Deed | -- | -- |
Similar Homes in Mont Belvieu, TX
Source: Houston Association of REALTORS®
MLS Number: 24124898
APN: 52640-00005-00500-000500
- 2310 Gentle Breeze Ln
- 2538 Bay Winds Ln
- 2511 Bay Winds Ln
- 2526 Bay Winds Ln
- 2534 Bay Winds Ln
- 7638 Sirocco Ln
- 2310 Brickfielder Ln
- 2426 Gentle Breeze Ln
- 2314 Brickfielder Ln
- 2534 Gray Gale Ct
- 2542 Bay Winds Ln
- 2542 Gray Gale Ct
- 10718 Goldfinch Rd
- 2555 Gray Gale Ct
- 7730 Beaufort Ln
- 7738 Beaufort Ln
- 7746 Beaufort Ln
- 7310 Wallace Rd
- 10702 Country Squire Blvd
- 7627 Pampero Ln
- 2100 Kilgore Pkwy
- 1900 Kilgore Pkwy
- 8222 Sugar Cane Dr
- 7915 Wood Hollow Dr
- 7206 Maple Ln
- 10235 Cedar Crossing St
- 7807 Jarrod Way
- 10527 Langston Dr
- 10314 Lauren Creek Dr
- 5914 Shadow Creek Ct
- 8411 Baywatch Cir
- 10030 Cedar Landing Subdivision
- 6819 Hunters Trace Ln
- 4603 Bay Vista Dr
- 8243 Mandalay Bay Dr
- 6810 Hunters Trace Ln
- 8426 Tranquil Bay Ct
- 6707 Hunters Creek Ln
- 8434 Tranquil Bay Ct
- 8423 Bay Ridge Cir
