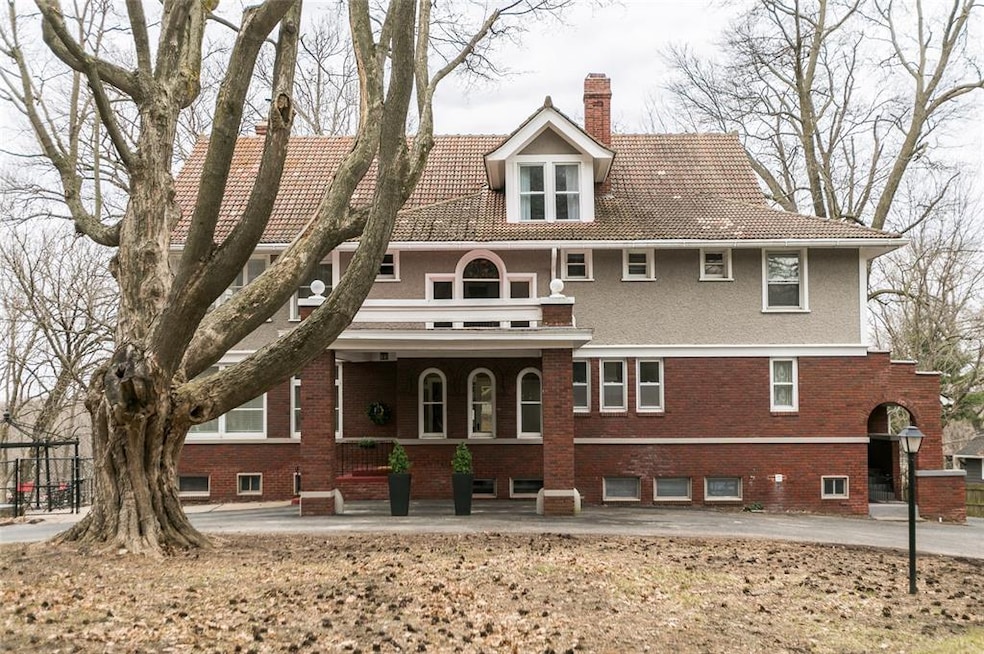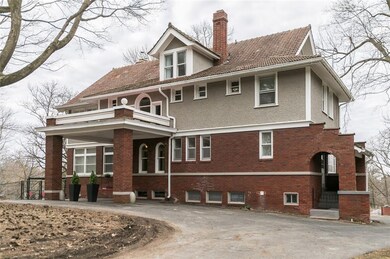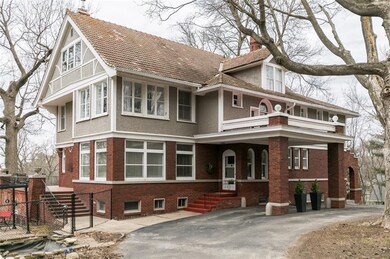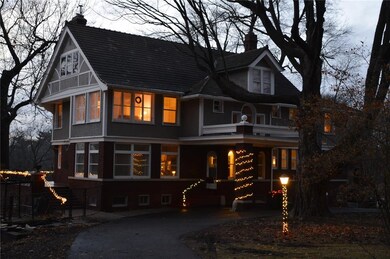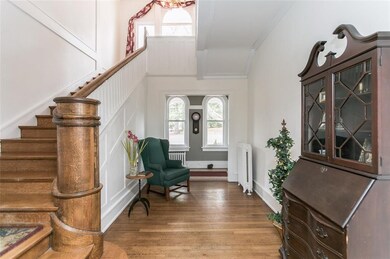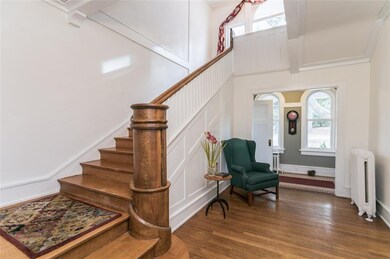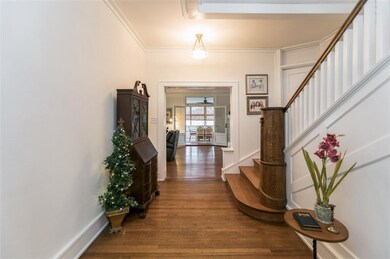
2315 Linden Dr SE Cedar Rapids, IA 52403
Bever Park NeighborhoodHighlights
- Home Theater
- Den
- 2 Car Attached Garage
- Wooded Lot
- Formal Dining Room
- Eat-In Kitchen
About This Home
As of October 2019Come see this hidden treasure tucked away on 1.35 acres of serenity in the middle of the city. Walk into this majestic Craftsman style 6 bed 4 bath home to find a grand entryway with a massive oak stairway leading to the upstairs rooms, including a billiard/man cave on the third level. This amazing home boasts a formal living room with fireplace, formal dining room, a Butler’s pantry, eat in kitchen dining combo, half bath and a study/office all on the main level. Meander upstairs to find 4 bedrooms...one with a fireplace, two full baths and a breathtaking view of the cityscape. Travel up one more floor and find two more bedrooms and a man cave complete with another fireplace. All of this and original wood floors, original trim, high ceilings, 3 fireplaces and a wrap-around brick and tile patio/deck make this home an entertaining mecca. Enjoy the seasons relaxing on the large four seasons porch, or sitting by the Koi pond or fire pit. The yard is fenced and complete with attached dog kennel. There’s a Portico in the front yard for additional parking and a 40 ft deep drive under garage in the back of home with entry into lower level. Updates include Boiler 2012, Lifetime gutters 2011, roof inspected and tile repairs 2016, plumbing, blinds, fresh paint, garage door, 3 new electrical panels, insulation. Home inspection available upon request. Call listing agent for more details.
Last Buyer's Agent
Jolene Balvanz
IOWA REALTY
Home Details
Home Type
- Single Family
Est. Annual Taxes
- $8,201
Year Built
- 1913
Lot Details
- 1.35 Acre Lot
- Fenced
- Wooded Lot
Home Design
- Brick Exterior Construction
- Masonry
- Stucco
Interior Spaces
- 5,131 Sq Ft Home
- 2-Story Property
- Wood Burning Fireplace
- Family Room
- Living Room with Fireplace
- Formal Dining Room
- Home Theater
- Den
- Recreation Room with Fireplace
Kitchen
- Eat-In Kitchen
- Breakfast Bar
- Range<<rangeHoodToken>>
- <<microwave>>
- Dishwasher
- Disposal
Bedrooms and Bathrooms
- 6 Bedrooms
- Primary bedroom located on second floor
Laundry
- Laundry on main level
- Dryer
- Washer
Basement
- Walk-Out Basement
- Basement Fills Entire Space Under The House
- Block Basement Construction
Parking
- 2 Car Attached Garage
- Tuck Under Parking
- Tandem Parking
- Garage Door Opener
Outdoor Features
- Patio
- Storage Shed
Utilities
- Cooling System Mounted To A Wall/Window
- Hot Water Heating System
- Gas Water Heater
- Satellite Dish
- Cable TV Available
Ownership History
Purchase Details
Home Financials for this Owner
Home Financials are based on the most recent Mortgage that was taken out on this home.Purchase Details
Home Financials for this Owner
Home Financials are based on the most recent Mortgage that was taken out on this home.Similar Homes in the area
Home Values in the Area
Average Home Value in this Area
Purchase History
| Date | Type | Sale Price | Title Company |
|---|---|---|---|
| Warranty Deed | $415,000 | None Available | |
| Warranty Deed | $332,500 | None Available |
Mortgage History
| Date | Status | Loan Amount | Loan Type |
|---|---|---|---|
| Open | $394,250 | New Conventional | |
| Previous Owner | $20,250 | Credit Line Revolving | |
| Previous Owner | $299,250 | Adjustable Rate Mortgage/ARM |
Property History
| Date | Event | Price | Change | Sq Ft Price |
|---|---|---|---|---|
| 10/29/2019 10/29/19 | Sold | $415,000 | -4.5% | $81 / Sq Ft |
| 10/01/2019 10/01/19 | Pending | -- | -- | -- |
| 04/02/2019 04/02/19 | For Sale | $434,500 | +30.7% | $85 / Sq Ft |
| 11/15/2017 11/15/17 | Sold | $332,500 | -1.9% | $65 / Sq Ft |
| 10/13/2017 10/13/17 | Pending | -- | -- | -- |
| 03/31/2017 03/31/17 | For Sale | $339,000 | -- | $66 / Sq Ft |
Tax History Compared to Growth
Tax History
| Year | Tax Paid | Tax Assessment Tax Assessment Total Assessment is a certain percentage of the fair market value that is determined by local assessors to be the total taxable value of land and additions on the property. | Land | Improvement |
|---|---|---|---|---|
| 2023 | $10,408 | $585,400 | $87,400 | $498,000 |
| 2022 | $9,054 | $502,300 | $87,400 | $414,900 |
| 2021 | $9,686 | $446,000 | $87,800 | $358,200 |
| 2020 | $9,686 | $447,600 | $87,800 | $359,800 |
| 2019 | $8,434 | $391,300 | $103,500 | $287,800 |
| 2018 | $8,018 | $391,300 | $103,500 | $287,800 |
| 2017 | $7,433 | $363,200 | $102,900 | $260,300 |
| 2016 | $7,433 | $349,700 | $102,900 | $246,800 |
| 2015 | $8,373 | $393,545 | $102,918 | $290,627 |
| 2014 | $8,188 | $393,545 | $102,918 | $290,627 |
| 2013 | $8,010 | $393,545 | $102,918 | $290,627 |
Agents Affiliated with this Home
-
Dana Hansen

Seller's Agent in 2019
Dana Hansen
RE/MAX
(319) 560-2925
182 Total Sales
-
J
Buyer's Agent in 2019
Jolene Balvanz
IOWA REALTY
-
Karen Mathison

Seller's Agent in 2017
Karen Mathison
Realty87
(319) 573-8106
15 in this area
149 Total Sales
Map
Source: Cedar Rapids Area Association of REALTORS®
MLS Number: 1902244
APN: 14232-01018-00000
- 2325 Grande Ave SE
- 2144 Grande Ave SE
- 2066 Linn Blvd SE
- 362 Garden Dr SE
- 307 Crescent St SE
- 2251 Bever Ave SE
- 394 25th St SE
- 38/3 21st St SE
- 190 Cottage Grove Ave SE Unit 108
- 190 Cottage Grove Ave SE Unit 104
- 384 21st St SE
- 3009 Terry Dr SE
- 361 30th St SE
- 383 21st St SE
- 2011 Washington Ave SE
- 305 Nassau St SE
- 2001 Washington Ave SE
- 2021 Bever Ave SE
- 371 20th St SE
- 2135 1st Ave SE
