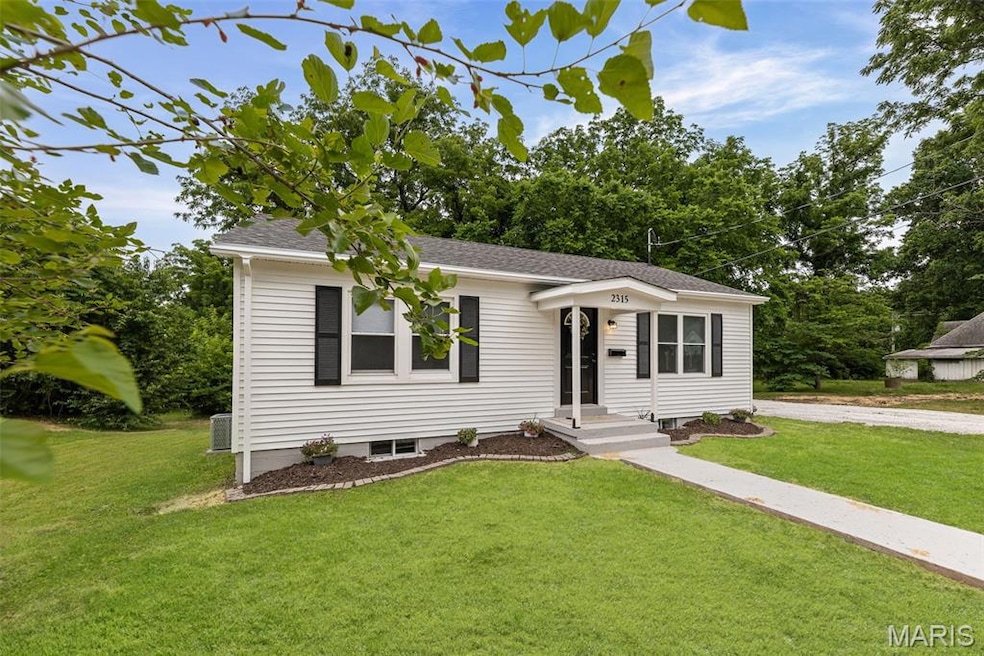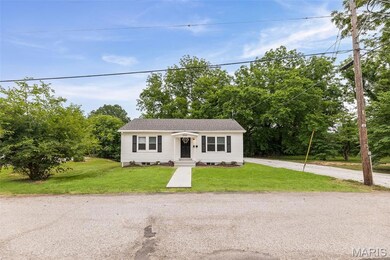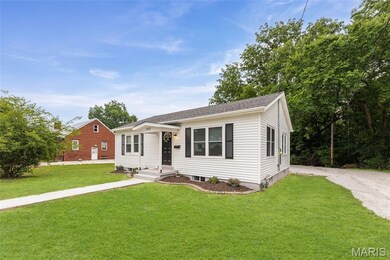
Highlights
- Bonus Room
- Porch
- Living Room
- No HOA
- 1 Car Attached Garage
- 1-Story Property
About This Home
As of July 2025NICELY UPDATED ALTON HOME. THIS 2 BEDROOM, 1 BATH HOME WILL BE SURE TO PLEASE. FEATURES NEW ROOF, SIDING, WINDOWS, FURNACE, CENTRAL AIR, WATER HEATER, LOWER LEVEL WATER PROOFED. ALL NEW KITCHEN WITH APPLIANCES, NEW FLOORING, NEW LIGHT FIXTURES, DOORS, NEW BATH. LOWER LEVEL HAS FAMILY ROOM, AND BONUS/SLEEPING ROOM. HAS 1 CAR GARAGE. HOME IS LOCATED NEAR SHOPPING, RESTAURANTS, ETC. CINCH HOME WARRANTY PROVIDED.
Home Details
Home Type
- Single Family
Est. Annual Taxes
- $1,754
Year Built
- Built in 1950 | Remodeled
Lot Details
- 5,502 Sq Ft Lot
- Lot Dimensions are 50 x 110
Parking
- 1 Car Attached Garage
Home Design
- House
- Vinyl Siding
Interior Spaces
- 1-Story Property
- Panel Doors
- Family Room
- Living Room
- Bonus Room
- Luxury Vinyl Plank Tile Flooring
- Partially Finished Basement
- Bedroom in Basement
Kitchen
- Range
- Microwave
- Dishwasher
Bedrooms and Bathrooms
- 2 Bedrooms
- 1 Full Bathroom
Schools
- Alton Dist 11 Elementary And Middle School
- Alton High School
Additional Features
- Porch
- Forced Air Heating and Cooling System
Community Details
- No Home Owners Association
Listing and Financial Details
- Home warranty included in the sale of the property
- Assessor Parcel Number 23-2-08-06-18-304-006
Ownership History
Purchase Details
Home Financials for this Owner
Home Financials are based on the most recent Mortgage that was taken out on this home.Purchase Details
Similar Homes in Alton, IL
Home Values in the Area
Average Home Value in this Area
Purchase History
| Date | Type | Sale Price | Title Company |
|---|---|---|---|
| Special Warranty Deed | $28,500 | Wheatland Title Co | |
| Public Action Common In Florida Clerks Tax Deed Or Tax Deeds Or Property Sold For Taxes | -- | None Available |
Property History
| Date | Event | Price | Change | Sq Ft Price |
|---|---|---|---|---|
| 07/18/2025 07/18/25 | Sold | $144,000 | -3.0% | $108 / Sq Ft |
| 06/14/2025 06/14/25 | For Sale | $148,500 | +421.1% | $111 / Sq Ft |
| 04/14/2025 04/14/25 | Sold | $28,500 | +14.0% | $30 / Sq Ft |
| 03/18/2025 03/18/25 | Pending | -- | -- | -- |
| 03/16/2025 03/16/25 | For Sale | $25,000 | -- | $27 / Sq Ft |
Tax History Compared to Growth
Tax History
| Year | Tax Paid | Tax Assessment Tax Assessment Total Assessment is a certain percentage of the fair market value that is determined by local assessors to be the total taxable value of land and additions on the property. | Land | Improvement |
|---|---|---|---|---|
| 2023 | $1,866 | $20,740 | $1,710 | $19,030 |
| 2022 | $1,754 | $18,750 | $1,550 | $17,200 |
| 2021 | $1,614 | $17,620 | $1,460 | $16,160 |
| 2020 | $1,577 | $16,990 | $1,410 | $15,580 |
| 2019 | $1,631 | $16,610 | $1,380 | $15,230 |
| 2018 | $1,587 | $16,170 | $1,340 | $14,830 |
| 2017 | $1,564 | $16,170 | $1,340 | $14,830 |
| 2016 | $1,533 | $16,170 | $1,340 | $14,830 |
| 2015 | $1,457 | $16,170 | $1,340 | $14,830 |
| 2014 | $1,457 | $16,170 | $1,340 | $14,830 |
| 2013 | $1,457 | $16,610 | $1,380 | $15,230 |
Agents Affiliated with this Home
-
Matt Horn

Seller's Agent in 2025
Matt Horn
Landmark Realty
(618) 560-8201
149 in this area
452 Total Sales
-
Pam Cook

Seller's Agent in 2025
Pam Cook
eXp Realty
3 in this area
37 Total Sales
-
Amy Sujanani

Buyer's Agent in 2025
Amy Sujanani
RE/MAX
(618) 558-0836
2 in this area
194 Total Sales
Map
Source: MARIS MLS
MLS Number: MIS25040768
APN: 23-2-08-06-18-304-006
- 2623 Powhattan St
- 2516 Locust Ave
- 2219 Humbert St
- 1915 Jersey St
- 2600 Seminary St
- 2608 Walnut St
- 1801 Main St
- 1734 Seminary St
- 2209 College Ave
- 3210 Clifton Ave
- 2421 Woodcrest Dr
- 1621 Shurtleff Ct
- 2337 Fairview Dr
- TBB Lovejoy Ln
- 3405 Gary St
- 1600 Annex St
- 3406 Mcarthur Blvd
- 1708 Lucille Ave
- 2801 Brown St
- 3214 E Leverett Ct






