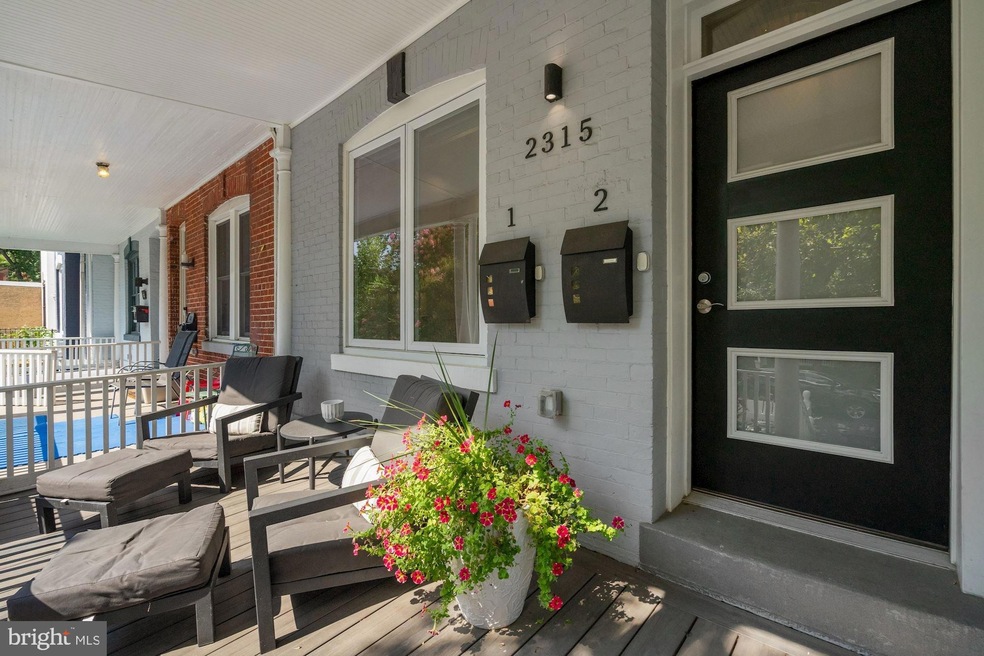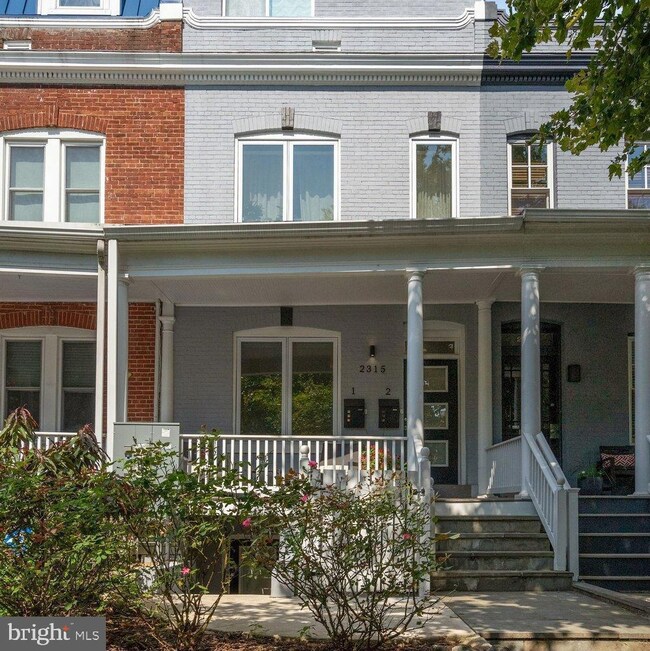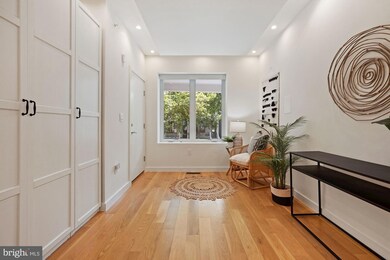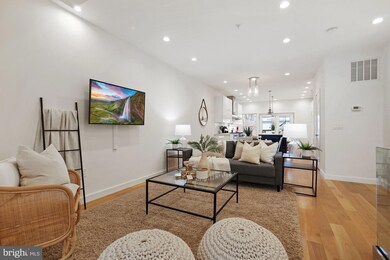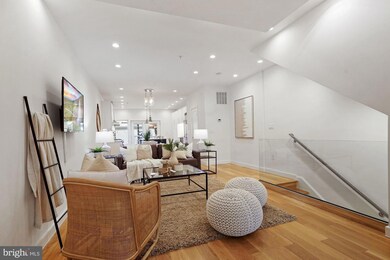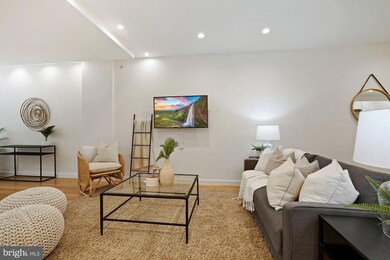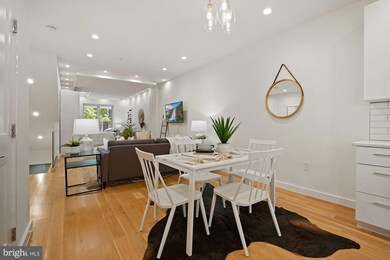
2315 Ontario Rd NW Unit 1 Washington, DC 20009
Adams Morgan NeighborhoodHighlights
- Federal Architecture
- Wood Flooring
- Central Heating and Cooling System
- Marie Reed Elementary School Rated A-
- Stainless Steel Appliances
- 2-minute walk to Ontario Road Playground
About This Home
As of November 2023NEW PRICE!! Welcome to the kitchen of your dreams (and the condo to go along with it!). The Genevieve Condominiums is a boutique, two unit building in the heart of Adams Morgan. Completed in 2017, Unit 1 is a bi-level, two bedroom, two and one half bath unit. Prepare to be "wowed" stepping inside. The open concept main level is bright, warm and inviting with a large entry, a spacious living area, a separate dining area and a chef's caliber kitchen with incredible custom cabinetry, a Viking appliance suite, including six burner range, quartz counters and an island that seats four. Off of the kitchen is a private deck perfect for dining or a container garden. A half bath and custom entry storage complete this level. The private bedroom level has two separate bedroom suites. The king-sized primary bedroom has custom millwork, access to rear storage, a large closet and spa-like en-suite primary bath with dual sinks, a separate water closet and large walk-in shower. The second bedroom suite also has a large closet and beautiful en-suite bath with dual sinks and access to additional storage. The convenient full sized laundry closet is located between both bedrooms. This charming building boasts an incredibly low condo fee of only $216.00 per month which includes water, trash, sewer, common area maintenance and the master insurance policy. Pets are warmly welcomed!
Please note: Photos are representative from when the property was staged. The unit is currently vacant.
Last Agent to Sell the Property
TTR Sotheby's International Realty License #SP600557 Listed on: 09/06/2023

Townhouse Details
Home Type
- Townhome
Est. Annual Taxes
- $6,757
Year Built
- Built in 1939
HOA Fees
- $216 Monthly HOA Fees
Parking
- On-Street Parking
Home Design
- Federal Architecture
- Brick Exterior Construction
Interior Spaces
- 1,310 Sq Ft Home
- Property has 2 Levels
- Combination Kitchen and Dining Room
- Finished Basement
- Front and Rear Basement Entry
Kitchen
- Gas Oven or Range
- Six Burner Stove
- <<microwave>>
- Dishwasher
- Stainless Steel Appliances
- Disposal
Flooring
- Wood
- Stone
Bedrooms and Bathrooms
- 2 Bedrooms
Laundry
- Laundry in unit
- Front Loading Dryer
- Front Loading Washer
Utilities
- Central Heating and Cooling System
- Electric Water Heater
Listing and Financial Details
- Assessor Parcel Number 2567//2483
Community Details
Overview
- Association fees include water, sewer, insurance, reserve funds, trash
- The Genevieve Community
- Adams Morgan Subdivision
- Property Manager
Pet Policy
- Dogs and Cats Allowed
Similar Homes in Washington, DC
Home Values in the Area
Average Home Value in this Area
Mortgage History
| Date | Status | Loan Amount | Loan Type |
|---|---|---|---|
| Closed | $100,000 | Credit Line Revolving |
Property History
| Date | Event | Price | Change | Sq Ft Price |
|---|---|---|---|---|
| 11/10/2023 11/10/23 | Sold | $785,000 | -0.5% | $599 / Sq Ft |
| 10/13/2023 10/13/23 | Price Changed | $789,000 | -0.8% | $602 / Sq Ft |
| 10/12/2023 10/12/23 | Pending | -- | -- | -- |
| 09/06/2023 09/06/23 | For Sale | $795,000 | +0.6% | $607 / Sq Ft |
| 02/28/2018 02/28/18 | Sold | $790,000 | +1.9% | $559 / Sq Ft |
| 01/15/2018 01/15/18 | Pending | -- | -- | -- |
| 01/11/2018 01/11/18 | For Sale | $775,000 | -1.9% | $548 / Sq Ft |
| 01/11/2018 01/11/18 | Off Market | $790,000 | -- | -- |
Tax History Compared to Growth
Tax History
| Year | Tax Paid | Tax Assessment Tax Assessment Total Assessment is a certain percentage of the fair market value that is determined by local assessors to be the total taxable value of land and additions on the property. | Land | Improvement |
|---|---|---|---|---|
| 2023 | $8,039 | $996,740 | $299,020 | $697,720 |
| 2022 | $6,757 | $887,350 | $266,200 | $621,150 |
| 2021 | $6,498 | $854,120 | $256,240 | $597,880 |
| 2020 | $6,132 | $840,280 | $252,080 | $588,200 |
| 2019 | $5,582 | $731,500 | $219,450 | $512,050 |
Agents Affiliated with this Home
-
Robert Crawford

Seller's Agent in 2023
Robert Crawford
TTR Sotheby's International Realty
(202) 841-6170
6 in this area
252 Total Sales
-
Tyler Jeffrey

Seller Co-Listing Agent in 2023
Tyler Jeffrey
TTR Sotheby's International Realty
(202) 746-2319
6 in this area
301 Total Sales
-
David Shotwell

Buyer's Agent in 2023
David Shotwell
Compass
(202) 297-4094
4 in this area
109 Total Sales
-
Samantha Wears

Seller's Agent in 2018
Samantha Wears
Pareto
(703) 795-7186
7 Total Sales
-
Kathleen Eder

Seller Co-Listing Agent in 2018
Kathleen Eder
Compass
(202) 302-4863
64 Total Sales
-
Kathi Kershaw

Buyer's Agent in 2018
Kathi Kershaw
Long & Foster
(301) 613-1613
52 Total Sales
Map
Source: Bright MLS
MLS Number: DCDC2110516
APN: 2567-2483
- 2300 17th St NW
- 1700 Kalorama Rd NW Unit 310
- 1700 Kalorama Rd NW Unit 206
- 1700 Kalorama Rd NW Unit 207
- 2200 17th St NW Unit 109
- 2301 Champlain St NW Unit 414
- 1661 Crescent Place NW Unit 408
- 1661 Crescent Place NW Unit 102
- 1661 Crescent Place NW Unit 204A
- 1661 Crescent Place NW Unit 101
- 1745 Kalorama Rd NW Unit 101
- 2328 Champlain St NW Unit 101
- 2337 Champlain St NW Unit 205
- 2440 Ontario Rd NW Unit 9
- 1618 Belmont St NW Unit D
- 2305 18th St NW Unit 406
- 2419 Ontario Rd NW Unit 202
- 2412 17th St NW Unit 102
- 1610 Belmont St NW Unit B
- 2354 Champlain St NW
