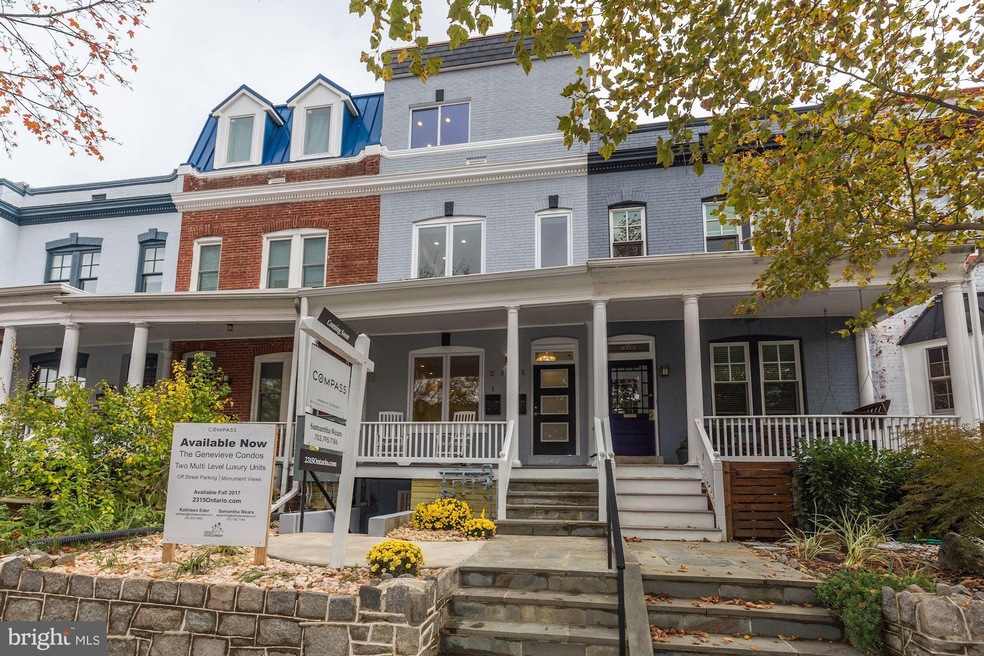
2315 Ontario Rd NW Unit 1 Washington, DC 20009
Adams Morgan NeighborhoodHighlights
- Open Floorplan
- Contemporary Architecture
- No HOA
- Marie Reed Elementary School Rated A-
- Wood Flooring
- 2-minute walk to Ontario Road Playground
About This Home
As of November 2023This newly renovated 2 bedroom, 2.5 bath condo is a must see! Offering 1400+ square feet, walk into an open concept living area with 5 inch white oak hardwood floors, glass railings, and designer light fixtures. Chefs kitchen w/ custom cabinets, Viking appliance package, wine fridge & quartz countertops. Master features stylish designer wall w/ marble bathroom & double vanities. Walk score of 98!!
Townhouse Details
Home Type
- Townhome
Est. Annual Taxes
- $8,039
Year Built
- Built in 1939
Parking
- On-Street Parking
Home Design
- Contemporary Architecture
- Brick Exterior Construction
Interior Spaces
- 1,414 Sq Ft Home
- Property has 2 Levels
- Open Floorplan
- Combination Kitchen and Dining Room
- Wood Flooring
- Finished Basement
- Front and Rear Basement Entry
Bedrooms and Bathrooms
- 2 Bedrooms
- En-Suite Bathroom
Utilities
- Central Heating and Cooling System
- Electric Water Heater
- Public Septic
Community Details
Overview
- No Home Owners Association
- Association fees include water, insurance, reserve funds
- The Genevieve Community
- Adams Morgan Subdivision
Pet Policy
- Pets Allowed
Similar Homes in Washington, DC
Home Values in the Area
Average Home Value in this Area
Mortgage History
| Date | Status | Loan Amount | Loan Type |
|---|---|---|---|
| Closed | $100,000 | Credit Line Revolving |
Property History
| Date | Event | Price | Change | Sq Ft Price |
|---|---|---|---|---|
| 11/10/2023 11/10/23 | Sold | $785,000 | -0.5% | $599 / Sq Ft |
| 10/13/2023 10/13/23 | Price Changed | $789,000 | -0.8% | $602 / Sq Ft |
| 10/12/2023 10/12/23 | Pending | -- | -- | -- |
| 09/06/2023 09/06/23 | For Sale | $795,000 | +0.6% | $607 / Sq Ft |
| 02/28/2018 02/28/18 | Sold | $790,000 | +1.9% | $559 / Sq Ft |
| 01/15/2018 01/15/18 | Pending | -- | -- | -- |
| 01/11/2018 01/11/18 | For Sale | $775,000 | -1.9% | $548 / Sq Ft |
| 01/11/2018 01/11/18 | Off Market | $790,000 | -- | -- |
Tax History Compared to Growth
Tax History
| Year | Tax Paid | Tax Assessment Tax Assessment Total Assessment is a certain percentage of the fair market value that is determined by local assessors to be the total taxable value of land and additions on the property. | Land | Improvement |
|---|---|---|---|---|
| 2023 | $8,039 | $996,740 | $299,020 | $697,720 |
| 2022 | $6,757 | $887,350 | $266,200 | $621,150 |
| 2021 | $6,498 | $854,120 | $256,240 | $597,880 |
| 2020 | $6,132 | $840,280 | $252,080 | $588,200 |
| 2019 | $5,582 | $731,500 | $219,450 | $512,050 |
Agents Affiliated with this Home
-
Robert Crawford

Seller's Agent in 2023
Robert Crawford
TTR Sotheby's International Realty
(202) 841-6170
6 in this area
252 Total Sales
-
Tyler Jeffrey

Seller Co-Listing Agent in 2023
Tyler Jeffrey
TTR Sotheby's International Realty
(202) 746-2319
6 in this area
301 Total Sales
-
David Shotwell

Buyer's Agent in 2023
David Shotwell
Compass
(202) 297-4094
4 in this area
109 Total Sales
-
Samantha Wears

Seller's Agent in 2018
Samantha Wears
Pareto
(703) 795-7186
7 Total Sales
-
Kathleen Eder

Seller Co-Listing Agent in 2018
Kathleen Eder
Compass
(202) 302-4863
64 Total Sales
-
Kathi Kershaw

Buyer's Agent in 2018
Kathi Kershaw
Long & Foster
(301) 613-1613
52 Total Sales
Map
Source: Bright MLS
MLS Number: 1004444721
APN: 2567-2483
- 2300 17th St NW
- 1700 Kalorama Rd NW Unit 310
- 1700 Kalorama Rd NW Unit 206
- 1700 Kalorama Rd NW Unit 207
- 2200 17th St NW Unit 109
- 2301 Champlain St NW Unit 414
- 1661 Crescent Place NW Unit 408
- 1661 Crescent Place NW Unit 102
- 1661 Crescent Place NW Unit 204A
- 1661 Crescent Place NW Unit 101
- 1745 Kalorama Rd NW Unit 101
- 2328 Champlain St NW Unit 101
- 2337 Champlain St NW Unit 205
- 2440 Ontario Rd NW Unit 9
- 1618 Belmont St NW Unit D
- 2305 18th St NW Unit 406
- 2419 Ontario Rd NW Unit 202
- 2412 17th St NW Unit 102
- 1610 Belmont St NW Unit B
- 2354 Champlain St NW
