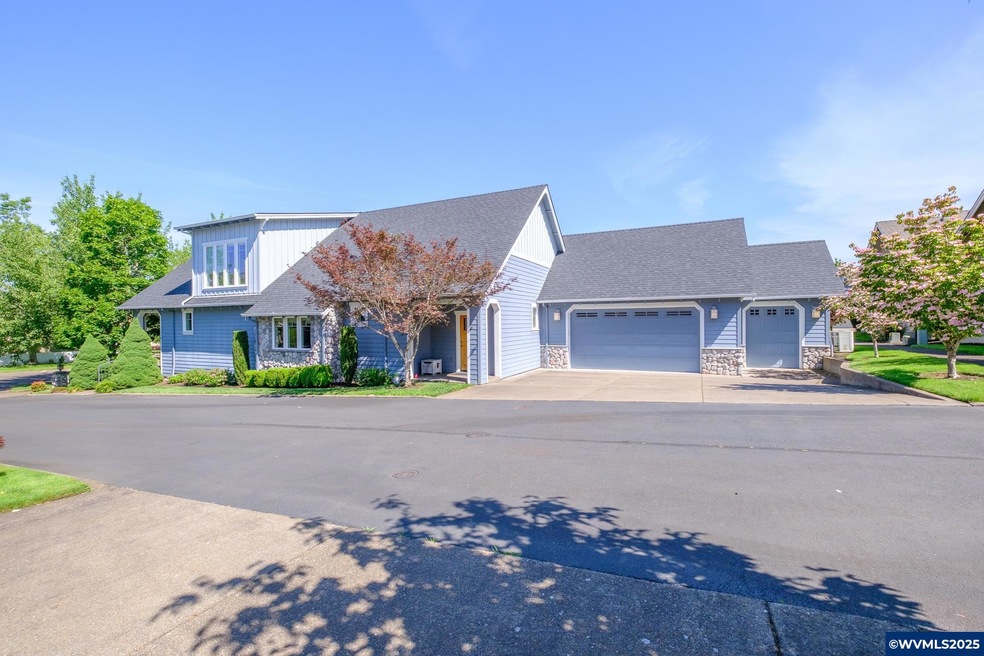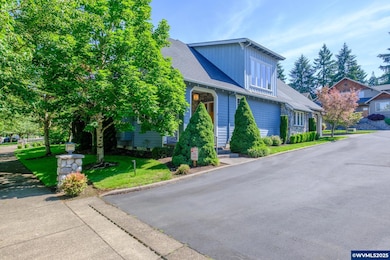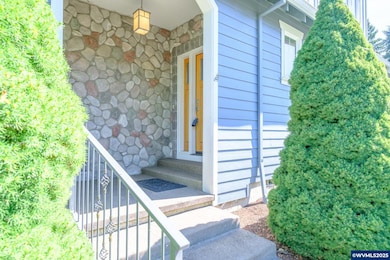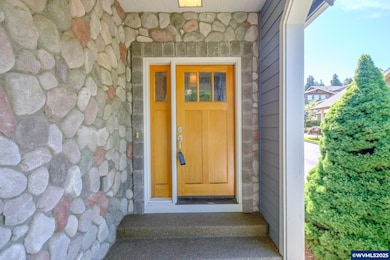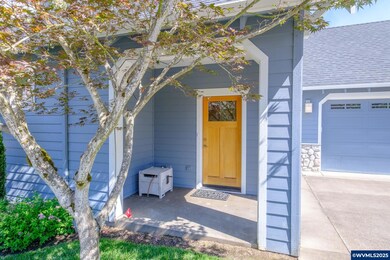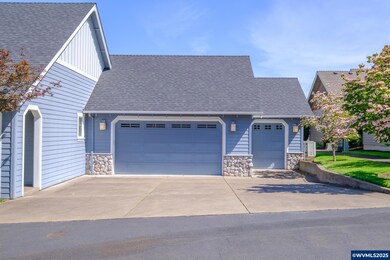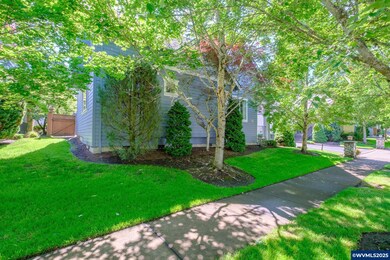
$699,000
- 4 Beds
- 3.5 Baths
- 3,312 Sq Ft
- 563 SW Jefferson Ave
- Corvallis, OR
Well updated home near campus & downtown with original character & charm. Zoned RS-12, great investment as a residence, owner-user office, or multifamily dwelling. Formal living & dining with refinished wood floors & brick fireplace, updated kitchen & bathrooms, spacious bedrooms and huge family room upper, full basement newly reinforced. 8'x27' covered porch retaining old charm. Updated wiring &
Hong Wolfe Windermere Willamette Valley
