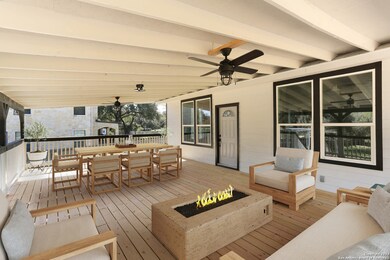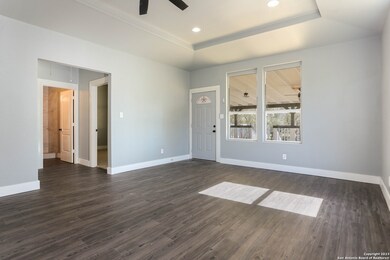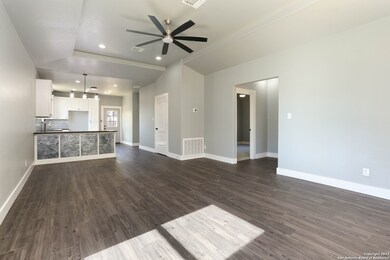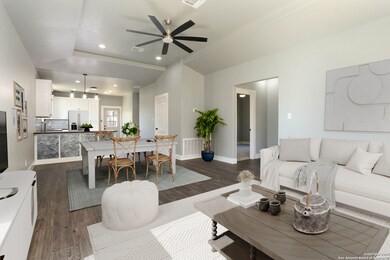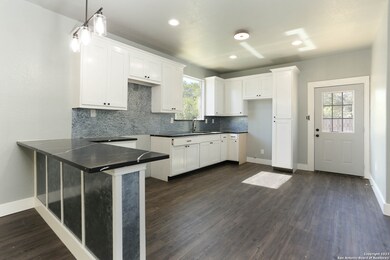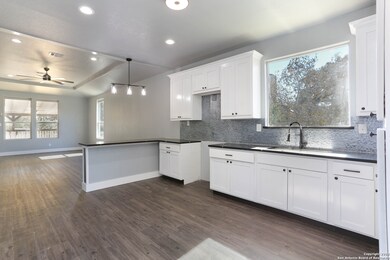
23155 Mathis Rd San Antonio, TX 78264
Highland Oaks NeighborhoodHighlights
- New Construction
- Central Heating and Cooling System
- Carpet
- Loft
- Ceiling Fan
About This Home
As of February 2024Seller offering multiple packages as options for incentives (based on accepted offer). Options in Additional Information. This property sits on an oversized lot (75ft x 350ft) with potential that is out of this world! With a 600 sq. ft. front porch, the future owners will enjoy outdoor living at its finest! Built brand new in 2023, the interior selections of this home compliment its open layout and 10ft ceilings in the family room. Some unique features include bluetooth speakers in the outdoor lights for entertainment, epoxy backsplash, custom kitchen cabinetry & a primary bedroom perfectly situated in the rear of the home. With no HOA fees, the luxury of having storage for an RV, boat or oversized vehicle is the cherry on top for this property with its 2 bay covered carport. Situated on the rear of the property, this home allows for a grand entrance while also providing ultimate privacy.
Last Agent to Sell the Property
Rueben Valdez
Real Broker, LLC Listed on: 10/20/2023
Home Details
Home Type
- Single Family
Est. Annual Taxes
- $1,416
Year Built
- Built in 2023 | New Construction
Lot Details
- 0.6 Acre Lot
Interior Spaces
- 1,200 Sq Ft Home
- Property has 1 Level
- Ceiling Fan
- Window Treatments
- Loft
Flooring
- Carpet
- Vinyl
Bedrooms and Bathrooms
- 3 Bedrooms
- 2 Full Bathrooms
Schools
- Freedom Elementary School
- Julmatthey Middle School
- Southside High School
Utilities
- Central Heating and Cooling System
- Septic System
Listing and Financial Details
- Legal Lot and Block 3 / 1
- Assessor Parcel Number 041300010030
Ownership History
Purchase Details
Home Financials for this Owner
Home Financials are based on the most recent Mortgage that was taken out on this home.Purchase Details
Similar Homes in San Antonio, TX
Home Values in the Area
Average Home Value in this Area
Purchase History
| Date | Type | Sale Price | Title Company |
|---|---|---|---|
| Deed | -- | Independence Title Company | |
| Interfamily Deed Transfer | -- | None Available |
Mortgage History
| Date | Status | Loan Amount | Loan Type |
|---|---|---|---|
| Open | $11,300 | No Value Available | |
| Open | $214,700 | New Conventional |
Property History
| Date | Event | Price | Change | Sq Ft Price |
|---|---|---|---|---|
| 02/09/2024 02/09/24 | Sold | -- | -- | -- |
| 01/11/2024 01/11/24 | Pending | -- | -- | -- |
| 01/05/2024 01/05/24 | Price Changed | $219,000 | -12.4% | $183 / Sq Ft |
| 11/30/2023 11/30/23 | Price Changed | $249,900 | -3.8% | $208 / Sq Ft |
| 10/21/2023 10/21/23 | For Sale | $259,900 | +299.8% | $217 / Sq Ft |
| 04/19/2022 04/19/22 | Off Market | -- | -- | -- |
| 01/18/2022 01/18/22 | Sold | -- | -- | -- |
| 12/19/2021 12/19/21 | Pending | -- | -- | -- |
| 11/30/2021 11/30/21 | For Sale | $65,000 | -- | $50 / Sq Ft |
Tax History Compared to Growth
Tax History
| Year | Tax Paid | Tax Assessment Tax Assessment Total Assessment is a certain percentage of the fair market value that is determined by local assessors to be the total taxable value of land and additions on the property. | Land | Improvement |
|---|---|---|---|---|
| 2023 | $3,873 | $82,710 | $53,640 | $29,070 |
| 2022 | $1,080 | $51,510 | $40,200 | $27,140 |
| 2021 | $1,046 | $46,827 | $29,140 | $22,880 |
| 2020 | $958 | $42,570 | $15,810 | $26,760 |
| 2019 | $1,058 | $43,720 | $15,810 | $27,910 |
| 2018 | $993 | $40,472 | $15,810 | $26,710 |
| 2017 | $817 | $36,793 | $15,810 | $26,710 |
| 2016 | $743 | $33,448 | $14,230 | $27,480 |
| 2015 | $13 | $30,407 | $8,520 | $29,320 |
| 2014 | $13 | $27,643 | $0 | $0 |
Agents Affiliated with this Home
-
R
Seller's Agent in 2024
Rueben Valdez
Real Broker, LLC
-
Yvonne Garza
Y
Buyer's Agent in 2024
Yvonne Garza
Real Broker, LLC
(956) 579-7093
1 in this area
53 Total Sales
-
L
Seller's Agent in 2022
Larry Stewart
Fathom Realty
-
V
Buyer's Agent in 2022
Victoria Mejia
Resi Realty, LLC
Map
Source: San Antonio Board of REALTORS®
MLS Number: 1728112
APN: 04130-001-0030
- 3085 Owenwood Dr
- 3099 Owenwood Dr
- 3723 Waterwood Pass Dr
- 23206 Silver Chalice
- 3903 Waterbrook Dr
- 3910 Waterwood Pass Dr
- 22337 Red Sand Dr
- 23536 Mathis Rd
- 3911 Anaqua Dr
- 23027 Fawn Trail Dr
- 23330 Skila Dr
- 22936 Crystal Water Dr
- 22930 Crystal Water Dr
- 23030 Dream View Dr
- 3723 New Mathis Rd
- 23406 Blackjack Bend
- 23227 Skila Dr
- 21149 Interstate 37
- 4207 Waterwood Pass Dr
- 23048 Hilltop Peaks

