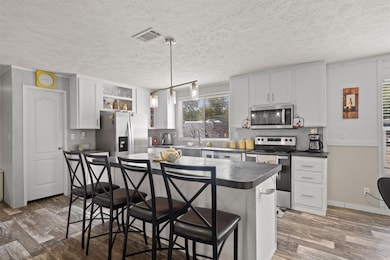
2316 County Road 404 Loop Bartlett, TX 76511
Estimated payment $1,421/month
Highlights
- Very Popular Property
- Open Floorplan
- Main Floor Primary Bedroom
- View of Trees or Woods
- Mature Trees
- No HOA
About This Home
If you’ve been looking for space, freedom, and peace of mind, this 5-acre property in Bartlett with a charming mobile home is just the spot. With no HOA restrictions and a low tax rate, you can live the way you want—whether that means adding a workshop, raising animals, starting a garden, or just enjoying wide-open Texas skies away from the hustle and bustle.
The mobile home offers a practical open floor plan with durable luxury vinyl plank flooring and plenty of natural light. The spacious kitchen includes an island with bar seating, bright white cabinetry with pull-out drawers, and a pantry for storage.
The primary suite features an ensuite bath with dual sinks, soaking tub, separate shower, and a walk-in closet. Two more bedrooms share a full bath, and a flex space gives you room for an office or hobby space.
Outside, there’s room to spread out and make the property your own—whether you’re looking for a simple homestead or a project to build on. Plus, it’s walking distance to Isbell Ranch Airport.
This property is the perfect blend of practicality, freedom, and affordability in a country setting.
Listing Agent
KWLS - T. Kerr Property Group Brokerage Phone: (512) 851-8350 License #0708400 Listed on: 10/03/2025

Co-Listing Agent
KWLS - T. Kerr Property Group Brokerage Phone: (512) 851-8350 License #0789191
Property Details
Home Type
- Mobile/Manufactured
Est. Annual Taxes
- $1,353
Year Built
- Built in 2024
Lot Details
- 5.04 Acre Lot
- Northeast Facing Home
- Gated Home
- Native Plants
- Sprinkler System
- Mature Trees
- Wooded Lot
- Many Trees
- Back and Front Yard
Home Design
- Raised Foundation
- Shingle Roof
- HardiePlank Type
Interior Spaces
- 1,800 Sq Ft Home
- Open Floorplan
- Ceiling Fan
- Recessed Lighting
- Blinds
- Window Screens
- Multiple Living Areas
- Dining Room
- Vinyl Flooring
- Views of Woods
- Fire and Smoke Detector
Kitchen
- Open to Family Room
- Eat-In Kitchen
- Breakfast Bar
- Oven
- Cooktop
- Microwave
- Dishwasher
- Stainless Steel Appliances
- Kitchen Island
- Disposal
Bedrooms and Bathrooms
- 3 Main Level Bedrooms
- Primary Bedroom on Main
- Walk-In Closet
- 2 Full Bathrooms
- Double Vanity
- Soaking Tub
- Separate Shower
Parking
- 2 Parking Spaces
- Driveway
- Unpaved Parking
Accessible Home Design
- No Interior Steps
Schools
- Bartlett Elementary And Middle School
- Bartlett High School
Utilities
- Central Heating and Cooling System
- Vented Exhaust Fan
- Electric Water Heater
- Septic Tank
- Cable TV Available
Community Details
- No Home Owners Association
- Agape Ranches Sec 1 Subdivision
Listing and Financial Details
- Assessor Parcel Number R60141
Map
Home Values in the Area
Average Home Value in this Area
Property History
| Date | Event | Price | List to Sale | Price per Sq Ft | Prior Sale |
|---|---|---|---|---|---|
| 10/03/2025 10/03/25 | For Sale | $249,900 | +524.8% | $139 / Sq Ft | |
| 04/30/2015 04/30/15 | Sold | -- | -- | -- | View Prior Sale |
| 03/31/2015 03/31/15 | Pending | -- | -- | -- | |
| 01/23/2015 01/23/15 | For Sale | $40,000 | -- | -- |
About the Listing Agent

*M.Ed | Broker Associate | REALTOR® | Founder of T. Kerr Property Group*
“People Over Production. Always.”
This isn’t just a sign on Tanya Kerr’s office wall—it’s the heartbeat of her business.
Raised on a small farm in Paige, Texas, Tanya learned early what grit, service, and sacrifice really mean. After losing her mother as a young adult, she helped step into a caregiver role for her siblings—shaping the resilience and compassion she brings to real estate today.
A
Tanya's Other Listings
Source: Unlock MLS (Austin Board of REALTORS®)
MLS Number: 3573601
- County Road 404 Loop
- 2348 County Road 404 Loop
- 129 County Road 404 Loop
- 22433 Fm 2268
- 19587 Vilas Rd
- 19102 Post Oak Rd
- TBD Donahoe Rd
- TBD . Vilas Rd
- TBD Wood Rd
- TBD1 Cr 406
- 18502 Fm 2268
- TBD Rosanky Rd
- TBD2 Cr 406
- 18502 Farm To Market 2268
- 7208 Farm To Market 2268
- UNK Farm To Market 2268
- TBD1 Fm 406
- 2951 County Road 360
- TBD Rosanky Rd Tract 4
- 418-C County Road 405
- 117 S Emma Unit B
- 1000 S 8th St
- 400 W Mesquite
- 301 S Johnson Ave
- 501 S Main St
- 12300 Farm To Market Road 1105
- 4213 N Main St
- 201 Highland Dr
- 2955 E Amity Rd
- 232 Robert Hightower Dr
- 108 Morrison Dr
- 120 Morrison Dr
- 217 Barbary Coast Ln
- 105 Morrison Dr
- 125 Morrison Dr
- 120 Mammoth
- 1040 Estes Park
- 124 Old Stagecoach Rd
- 133 Old Stagecoach Rd
- 125 Old Stagecoach Rd






