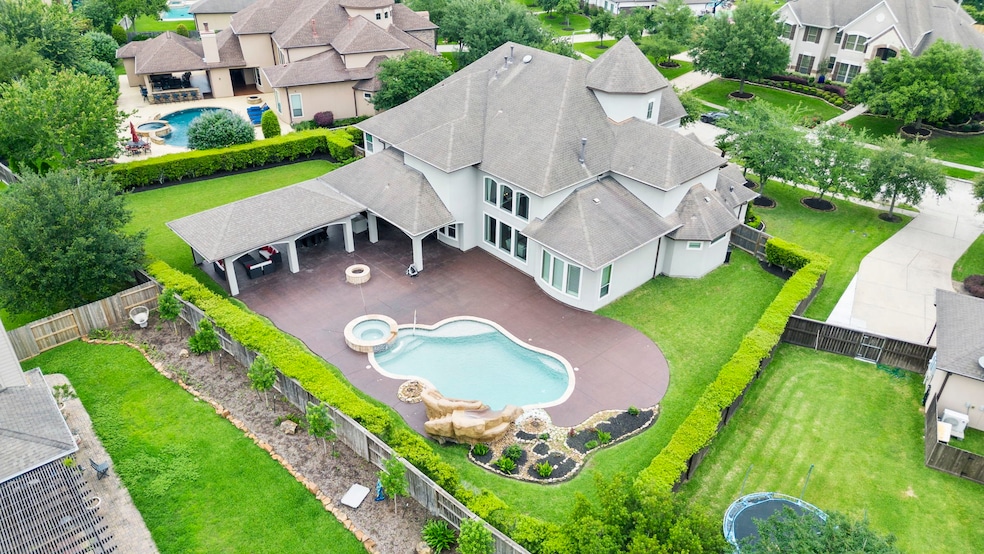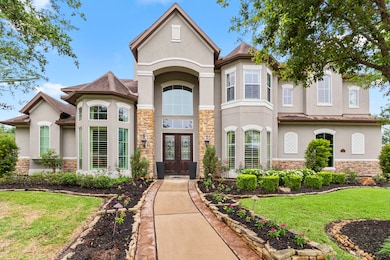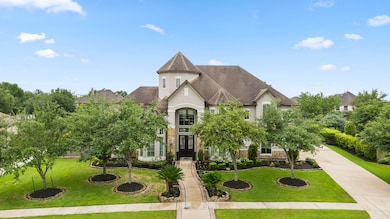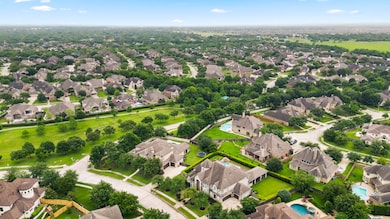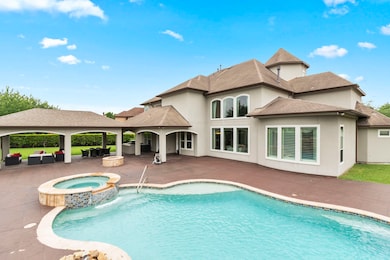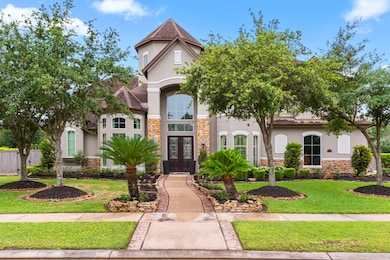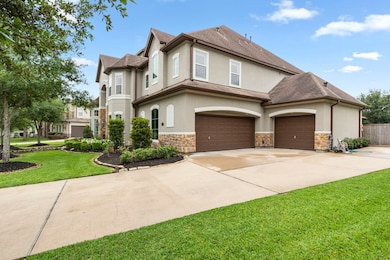2316 Durango Bend Ln Friendswood, TX 77546
Highlights
- Media Room
- Heated In Ground Pool
- Deck
- C.W. Cline Elementary School Rated A
- 0.44 Acre Lot
- Traditional Architecture
About This Home
Experience opulent living in this Partners in Building gem, nestled in the esteemed Estate section of West Ranch on an oversized lot. With 5 bedrooms, including 2 on the ground floor, luxuriate in abundant space. Entertain effortlessly with a game room and media room equipped with projector and audio gear. Revel in lofty ceilings and seamless kitchen-living room integration. A built-in buffet and hutch enhance the dining room's elegance. The wet bar exudes refinement, while a vast covered patio offers views of the salt water pool, hot tub, and water slide, complemented by a mosquito system. An outdoor kitchen completes this resort-style oasis. Zoned to FISD and conveniently near shopping, entertainment, and superb dining options. Please click on the property website in links for an additional 19 photos and video walk through.
Home Details
Home Type
- Single Family
Est. Annual Taxes
- $18,968
Year Built
- Built in 2012
Lot Details
- 0.44 Acre Lot
- Back Yard Fenced
- Sprinkler System
Parking
- 3 Car Attached Garage
Home Design
- Traditional Architecture
Interior Spaces
- 5,497 Sq Ft Home
- 2-Story Property
- Wet Bar
- Wired For Sound
- Crown Molding
- High Ceiling
- Ceiling Fan
- Gas Log Fireplace
- Window Treatments
- Insulated Doors
- Formal Entry
- Family Room Off Kitchen
- Breakfast Room
- Dining Room
- Media Room
- Home Office
- Game Room
- Utility Room
- Washer and Gas Dryer Hookup
Kitchen
- Breakfast Bar
- Walk-In Pantry
- Double Oven
- Electric Oven
- Gas Cooktop
- Microwave
- Dishwasher
- Kitchen Island
- Disposal
Flooring
- Engineered Wood
- Carpet
- Tile
Bedrooms and Bathrooms
- 5 Bedrooms
- Double Vanity
- Single Vanity
- Hydromassage or Jetted Bathtub
- Bathtub with Shower
- Separate Shower
Home Security
- Security System Owned
- Fire and Smoke Detector
Eco-Friendly Details
- ENERGY STAR Qualified Appliances
- Energy-Efficient Windows with Low Emissivity
- Energy-Efficient HVAC
- Energy-Efficient Doors
- Energy-Efficient Thermostat
Pool
- Heated In Ground Pool
- Gunite Pool
- Saltwater Pool
- Spa
Outdoor Features
- Deck
- Patio
- Outdoor Kitchen
- Mosquito Control System
Schools
- Cline Elementary School
- Friendswood Junior High School
- Friendswood High School
Utilities
- Forced Air Zoned Heating and Cooling System
- Heating System Uses Gas
- Programmable Thermostat
- Water Softener is Owned
Listing and Financial Details
- Property Available on 12/1/25
- 12 Month Lease Term
Community Details
Overview
- West Ranch Estates Sec 2 Subdivision
Recreation
- Community Pool
Pet Policy
- Call for details about the types of pets allowed
- Pet Deposit Required
Map
Source: Houston Association of REALTORS®
MLS Number: 53321655
APN: 7497-0001-0002-000
- 120 Bandera Creek Ln
- 124 Lamar Canyon Ln
- 2405 Pebble Lodge Ln
- 110 Century Dr
- 2204 Airline Dr
- 2517 Mountain Falls Ct
- 2304 Old Rd
- 204 Oak Dr
- 705 High Ridge Dr
- 312 Northcliff Ridge Ln
- 808 Galloway Mist Ln
- 611 Oak Dr
- 1811 Hunt Dr
- 1904 Candlelight Ct
- 2207 Pine Dr
- 1010 High Ridge Dr
- 506 Lakeside Ln
- 1906 Blue Quail Dr
- 2305 Farris Valley Ln
- 3505 Firenze Dr
- 203 Woodvale Dr
- 318 Bolton Dr
- 267 Westwood Dr
- 6210 Creekside Ln
- 4442 Chestnut Cir
- 303 Hearthside Cir
- 1525 Briar Bend Dr
- 207 Victoria Way
- 6169 Mitchell Ct
- 405 Abbey Ln
- 415 Abbey Ln
- 6329 Clearwater Dr
- 6170 Galloway Ln
- 13 Hideaway Dr
- 6185 Galloway Ln
- 705 Western Fern
- 3102 W Bay Area Blvd
- 3102 W Bay Area Blvd Unit 2104
- 3102 W Bay Area Blvd Unit 1306
- 3102 W Bay Area Blvd Unit 1005
