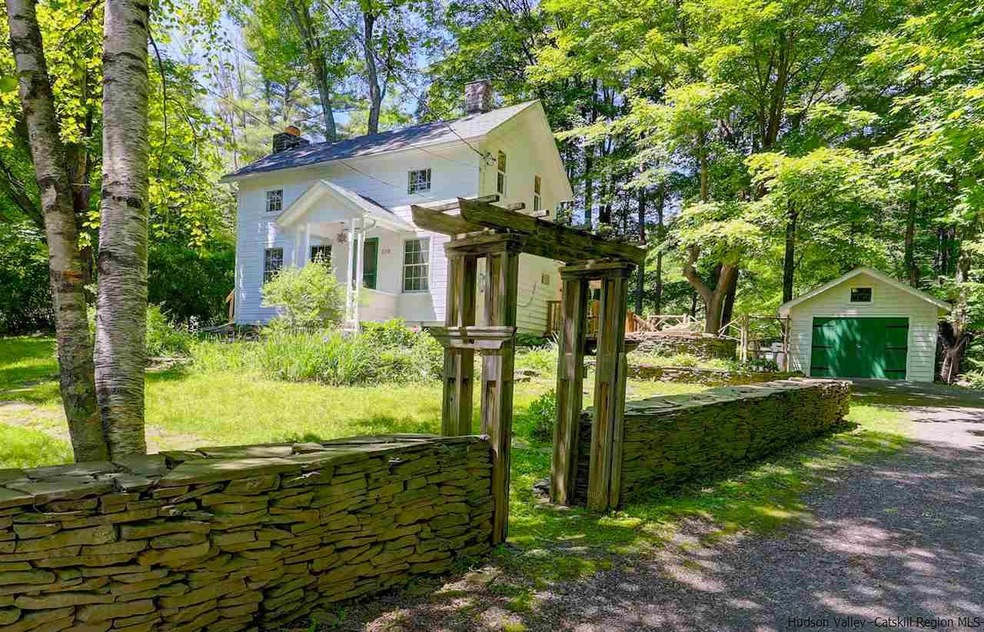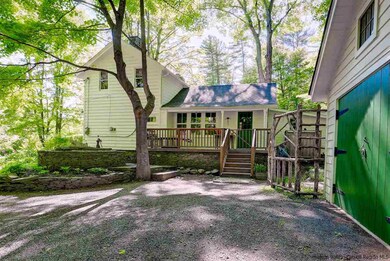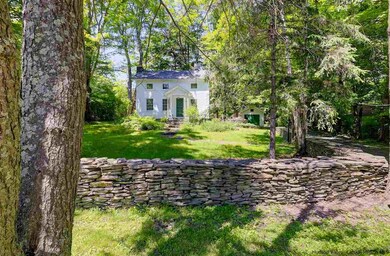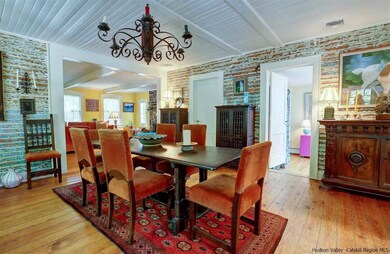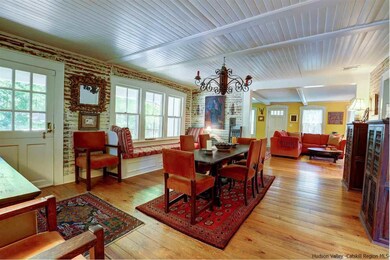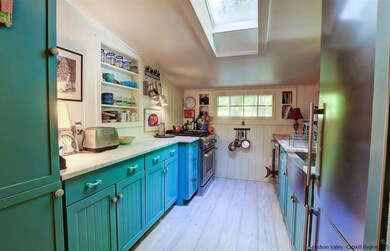
2318 Glasco Turnpike Woodstock, NY 12498
Highlights
- Deck
- View of Meadow
- Farmhouse Style Home
- Woodstock Elementary School Rated A-
- Wood Flooring
- French Doors
About This Home
As of December 2021Uniquely finished, elegant, with aesthetics and grace… this charming walk-to-town farmhouse has it all. This lovely home is a true work of art. You will find the work done did not disturb the original details of the architecture. This place will charm any buyer, with its gorgeous trim, colors, wide-board floors, wainscotted walls and large rooms. The home is antique with all the comforts of modern times and an open floor plan to suit today's needs. Outside there is a very private stone patio and outdoor shower with hot and cold water… just fabulous! Perfect one-car garage, too, and a sweet front yard with hefty stone walls and pockets of perennial gardens surrounding the property. Renovated with love and care within the last 7 years; one will find very little to redo here. Upstairs there are two spacious rooms: one is a bedroom and the other an outer room of the same size, which could also be an informal bedroom. Or use as a dressing area, office, studio, you name it. Just the most endearing village home… This one will not last very long at all!!
Last Agent to Sell the Property
BHHS HUDSON VALLEY PROP-WDST License #10401289493 Listed on: 06/12/2019

Co-Listed By
Nina Schultz Terner
Past Member License #30TE0899512
Home Details
Home Type
- Single Family
Est. Annual Taxes
- $5,902
Year Built
- Built in 1895
Lot Details
- 0.3 Acre Lot
- Landscaped
- Level Lot
Parking
- 1 Car Garage
Home Design
- Farmhouse Style Home
- Frame Construction
- Shingle Roof
- Asphalt Roof
- Clapboard
Interior Spaces
- Stone Fireplace
- French Doors
- Living Room with Fireplace
- Wood Flooring
- Views of Meadow
- Storage In Attic
- Dryer
Kitchen
- Range<<rangeHoodToken>>
- <<microwave>>
- Dishwasher
Bedrooms and Bathrooms
- 2 Bedrooms
- 1 Full Bathroom
Basement
- Partial Basement
- Interior Basement Entry
Outdoor Features
- Deck
Schools
- Woodstock K-3 Elementary School
Utilities
- Heating System Uses Propane
- Baseboard Heating
- Water Heater
- Septic Tank
Listing and Financial Details
- Legal Lot and Block 19 / 1
Ownership History
Purchase Details
Home Financials for this Owner
Home Financials are based on the most recent Mortgage that was taken out on this home.Purchase Details
Home Financials for this Owner
Home Financials are based on the most recent Mortgage that was taken out on this home.Purchase Details
Purchase Details
Similar Homes in the area
Home Values in the Area
Average Home Value in this Area
Purchase History
| Date | Type | Sale Price | Title Company |
|---|---|---|---|
| Deed | $730,000 | None Available | |
| Deed | $252,000 | -- | |
| Deed | $150,000 | Fidelity Natl Title Ins Co | |
| Foreclosure Deed | $226,827 | None Available |
Mortgage History
| Date | Status | Loan Amount | Loan Type |
|---|---|---|---|
| Previous Owner | $187,200 | Purchase Money Mortgage | |
| Previous Owner | $150,000 | Unknown | |
| Previous Owner | $207,000 | Fannie Mae Freddie Mac | |
| Previous Owner | $315,200 | Small Business Administration | |
| Previous Owner | $65,000 | Unknown | |
| Previous Owner | $135,000 | Unknown |
Property History
| Date | Event | Price | Change | Sq Ft Price |
|---|---|---|---|---|
| 07/17/2025 07/17/25 | For Sale | $829,900 | +13.7% | $586 / Sq Ft |
| 12/13/2021 12/13/21 | Sold | $730,000 | +12.3% | $516 / Sq Ft |
| 10/20/2021 10/20/21 | Pending | -- | -- | -- |
| 10/13/2021 10/13/21 | For Sale | $650,000 | +55.9% | $459 / Sq Ft |
| 02/05/2020 02/05/20 | Sold | $417,000 | -7.1% | $294 / Sq Ft |
| 12/05/2019 12/05/19 | Pending | -- | -- | -- |
| 08/26/2019 08/26/19 | Price Changed | $449,000 | -5.5% | $317 / Sq Ft |
| 07/26/2019 07/26/19 | Price Changed | $475,000 | -4.8% | $335 / Sq Ft |
| 07/09/2019 07/09/19 | For Sale | $499,000 | +19.7% | $352 / Sq Ft |
| 06/24/2019 06/24/19 | Off Market | $417,000 | -- | -- |
| 06/12/2019 06/12/19 | For Sale | $499,000 | +98.0% | $352 / Sq Ft |
| 02/08/2013 02/08/13 | Sold | $252,000 | -20.0% | $178 / Sq Ft |
| 01/14/2013 01/14/13 | Pending | -- | -- | -- |
| 05/24/2012 05/24/12 | For Sale | $315,000 | -- | $222 / Sq Ft |
Tax History Compared to Growth
Tax History
| Year | Tax Paid | Tax Assessment Tax Assessment Total Assessment is a certain percentage of the fair market value that is determined by local assessors to be the total taxable value of land and additions on the property. | Land | Improvement |
|---|---|---|---|---|
| 2024 | $10,227 | $360,000 | $57,000 | $303,000 |
| 2023 | $10,334 | $360,000 | $57,000 | $303,000 |
| 2022 | $3,797 | $360,000 | $57,000 | $303,000 |
| 2021 | $3,797 | $360,000 | $57,000 | $303,000 |
| 2020 | $7,062 | $330,000 | $47,000 | $283,000 |
| 2019 | $5,049 | $251,000 | $47,000 | $204,000 |
| 2018 | $4,916 | $251,000 | $47,000 | $204,000 |
| 2017 | $4,732 | $251,000 | $47,000 | $204,000 |
| 2016 | $5,049 | $251,000 | $47,000 | $204,000 |
| 2015 | -- | $251,000 | $47,000 | $204,000 |
| 2014 | -- | $251,000 | $47,000 | $204,000 |
Agents Affiliated with this Home
-
Jeannine Simmons

Seller's Agent in 2025
Jeannine Simmons
Corcoran Country Living
(845) 594-4285
54 Total Sales
-
Sharon Farley

Seller Co-Listing Agent in 2025
Sharon Farley
Corcoran Country Living
(845) 453-0685
59 Total Sales
-
Daniel Romero

Seller's Agent in 2021
Daniel Romero
Compass Greater New York, LLC
(718) 207-4144
7 in this area
135 Total Sales
-
C
Seller Co-Listing Agent in 2021
Chelsea Mcgowan
Past Member
-
Laurie Ylvisaker

Buyer's Agent in 2021
Laurie Ylvisaker
Coldwell Banker Village Green
(845) 901-6129
60 in this area
97 Total Sales
-
Mark Kanter

Seller's Agent in 2020
Mark Kanter
Berkshire Hathaway Home Services
(845) 332-7577
27 in this area
81 Total Sales
Map
Source: Hudson Valley Catskills Region Multiple List Service
MLS Number: 20192434
APN: 5800-027.001-0001-019.000-0000
- 40 Lower Byrdcliffe Rd
- 16 Juniper Ln
- 2366 Glasco Turnpike
- 253 Upper Byrdcliffe Rd
- 12 Library Ln
- 14 Old Forge Rd
- 66-68 Webster Rd
- 12 Tinker St
- 96 Meads Mountain Rd
- 8 Tannery Brook Rd
- 150 Meads Mountain Rd
- 76-78 Mid Mountain Way
- 49 Dorns Wood Rd
- 11 Louie Way
- 2465 Glasco Turnpike
- 10 Magnolia Trail
- TBD Zena Rd
- 8 Pine Grove St
- 46 Playhouse Lane Extension
