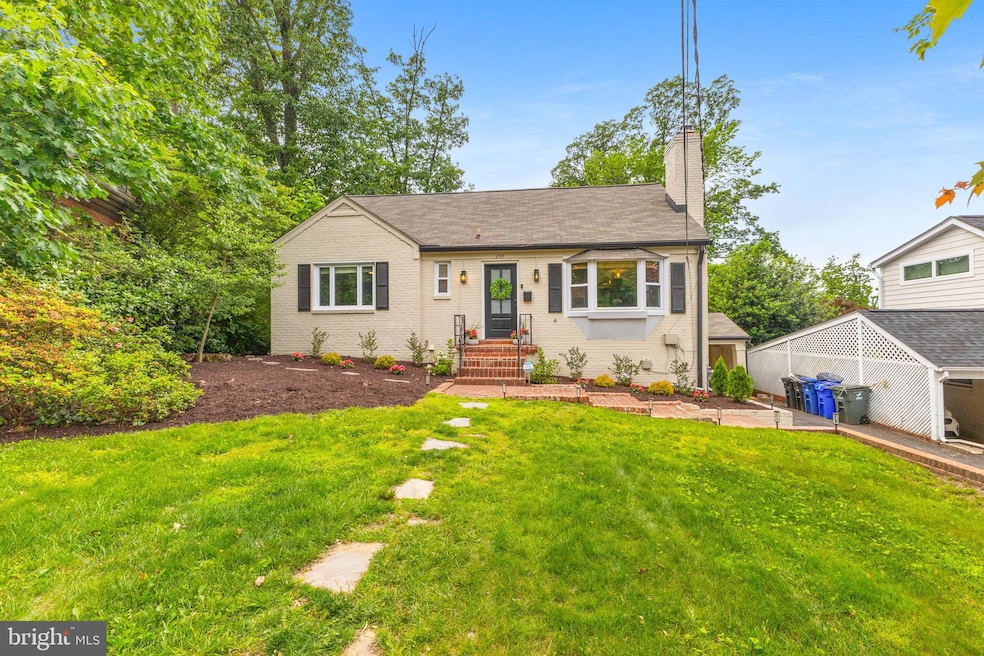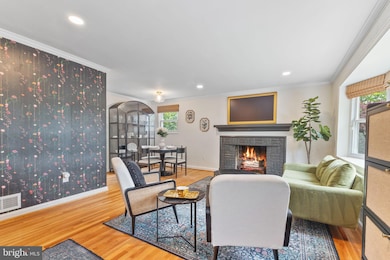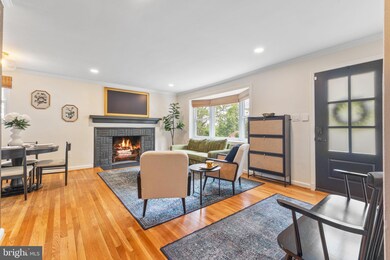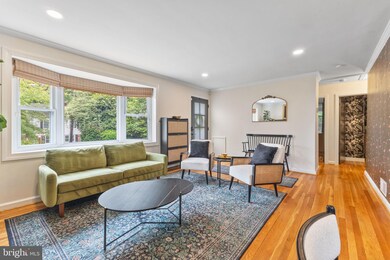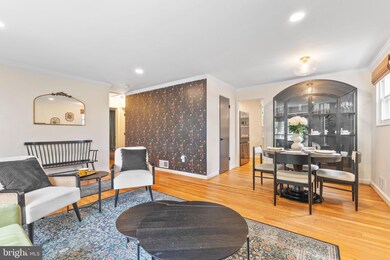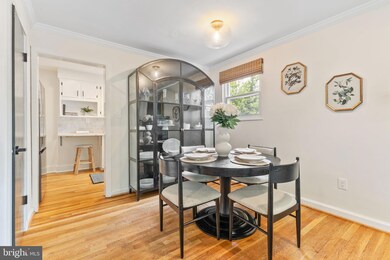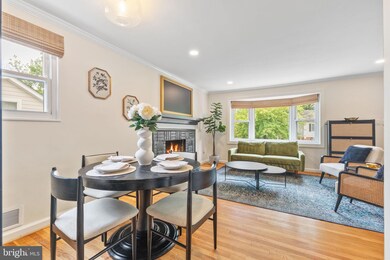
2318 N Upton St Arlington, VA 22207
Donaldson Run NeighborhoodHighlights
- View of Trees or Woods
- Recreation Room
- Wood Flooring
- Taylor Elementary School Rated A
- Rambler Architecture
- Main Floor Bedroom
About This Home
As of July 2025Tucked into the picturesque and sought-after Lee Heights/Lorcom Grove neighborhood, 2318 N Upton Street offers a rare blend of peaceful, wooded charm and unbeatable urban convenience. Set on nearly 10,000 sq ft of high-ground land, this solid brick mid-century modern rambler has been thoughtfully updated throughout while retaining its warm, airy character.
Step inside to discover over 2,400 square feet of inviting living space, including a sun-drenched living room with a bay window, refinished hardwood floors, and a cozy fireplace. The open dining area flows effortlessly into an updated kitchen with recessed lighting and a delightful family/sunroom addition—perfect for morning coffee or relaxed entertaining. The main level offers three comfortable bedrooms, while the fully finished walkout lower level features new luxury vinyl plank flooring (2023), a guest bedroom with a large picture window, an office/den, and two stylishly renovated bathrooms. There's room for everyone to live, work, and unwind.
Significant system upgrades provide peace of mind, including new HVAC (2023), basement waterproofing, sump pump, and sewer line (2023), new electrical wiring and recessed lighting (2023), a 240V plug-in for electric vehicles, and a newer roof, gutters, and hot water heater (2021). The expansive walkout basement includes a large rec room that opens to the brick patio, plus a full laundry and utility room with abundant storage.
Outdoors, you'll find a tranquil backyard oasis framed by majestic hardwoods, lush landscaping, and stone hardscapes leading to an expansive patio—ideal for hosting gatherings or simply relaxing in privacy. The attached garage and additional shed add convenience and storage flexibility.
The neighborhood lifestyle here is second to none. Stroll to Lee Heights Shopping Center for local favorites like Arrowine & Cheese, Cafe Colline, and Pastries by Randolph. Nearby Cherrydale and Clarendon offer even more dining, boutique shopping, and fitness options. Outdoor lovers will appreciate proximity to Donaldson Run, Potomac Overlook Park, and the Custis Trail.
Commuters enjoy easy access to Spout Run Parkway, I-66, and the George Washington Parkway—putting Downtown DC, the Pentagon, and Amazon HQ2 within quick reach. Prefer to leave the car at home? ART and Metrobus stops are just a short walk away, with convenient routes to Ballston and Clarendon Metro stations.
Bonus: This home is within the boundaries of the Donaldson Run Recreation Association (membership required), granting access to a beloved community pool and swim team—perfect for summer fun and connection.
The home is zoned for Taylor Elementary, Hamm Middle School, and Yorktown High School, offering a highly sought after public school path from K through 12.
Set on one of the most charming, tree-lined streets in North Arlington, this move-in-ready home blends timeless appeal with modern comfort—all in a close-knit community known for its friendly neighbors, excellent schools, and seamless access to both nature and city life. This is the kind of home that rarely comes along: private, peaceful, and perfectly placed.
Last Agent to Sell the Property
KW Metro Center License #0225262486 Listed on: 05/22/2025

Home Details
Home Type
- Single Family
Est. Annual Taxes
- $10,562
Year Built
- Built in 1952
Lot Details
- 9,992 Sq Ft Lot
- Southeast Facing Home
- Property is zoned R-8
Parking
- 1 Car Attached Garage
- 3 Driveway Spaces
- Front Facing Garage
- Rear-Facing Garage
- Side Facing Garage
Property Views
- Woods
- Garden
Home Design
- Rambler Architecture
- Brick Exterior Construction
- Block Foundation
- Shingle Roof
Interior Spaces
- Property has 2 Levels
- Crown Molding
- Ceiling Fan
- Wood Burning Fireplace
- Brick Fireplace
- Double Pane Windows
- Replacement Windows
- Family Room
- Living Room
- Formal Dining Room
- Den
- Recreation Room
- Utility Room
Kitchen
- Built-In Oven
- Cooktop
- Ice Maker
- Dishwasher
- Upgraded Countertops
- Disposal
Flooring
- Wood
- Carpet
- Ceramic Tile
- Luxury Vinyl Plank Tile
Bedrooms and Bathrooms
- Bathtub with Shower
- Walk-in Shower
Laundry
- Laundry Room
- Laundry on lower level
- Washer and Dryer Hookup
Improved Basement
- Walk-Out Basement
- Basement Fills Entire Space Under The House
- Connecting Stairway
- Interior and Exterior Basement Entry
- Workshop
- Basement Windows
Outdoor Features
- Patio
Schools
- Taylor Elementary School
- Dorothy Hamm Middle School
- Yorktown High School
Utilities
- Forced Air Heating and Cooling System
- Natural Gas Water Heater
Community Details
- No Home Owners Association
- Lee Heights Subdivision
Listing and Financial Details
- Tax Lot 421
- Assessor Parcel Number 05-028-021
Ownership History
Purchase Details
Home Financials for this Owner
Home Financials are based on the most recent Mortgage that was taken out on this home.Similar Homes in Arlington, VA
Home Values in the Area
Average Home Value in this Area
Purchase History
| Date | Type | Sale Price | Title Company |
|---|---|---|---|
| Deed | $975,000 | Old Republic National Title |
Mortgage History
| Date | Status | Loan Amount | Loan Type |
|---|---|---|---|
| Open | $984,000 | New Conventional | |
| Closed | $100,000 | New Conventional | |
| Closed | $877,500 | New Conventional |
Property History
| Date | Event | Price | Change | Sq Ft Price |
|---|---|---|---|---|
| 07/16/2025 07/16/25 | Sold | $1,210,000 | -3.2% | $470 / Sq Ft |
| 05/27/2025 05/27/25 | Pending | -- | -- | -- |
| 05/22/2025 05/22/25 | For Sale | $1,250,000 | +28.2% | $486 / Sq Ft |
| 12/02/2022 12/02/22 | Sold | $975,000 | 0.0% | $398 / Sq Ft |
| 11/02/2022 11/02/22 | Pending | -- | -- | -- |
| 10/21/2022 10/21/22 | Price Changed | $975,000 | -2.3% | $398 / Sq Ft |
| 10/06/2022 10/06/22 | For Sale | $998,000 | -- | $407 / Sq Ft |
Tax History Compared to Growth
Tax History
| Year | Tax Paid | Tax Assessment Tax Assessment Total Assessment is a certain percentage of the fair market value that is determined by local assessors to be the total taxable value of land and additions on the property. | Land | Improvement |
|---|---|---|---|---|
| 2025 | $10,598 | $1,025,900 | $867,700 | $158,200 |
| 2024 | $10,562 | $1,022,500 | $847,700 | $174,800 |
| 2023 | $10,390 | $1,008,700 | $847,700 | $161,000 |
| 2022 | $9,609 | $932,900 | $787,700 | $145,200 |
| 2021 | $9,152 | $888,500 | $748,100 | $140,400 |
| 2020 | $8,812 | $858,900 | $723,100 | $135,800 |
| 2019 | $8,421 | $820,800 | $685,000 | $135,800 |
| 2018 | $8,243 | $819,400 | $665,000 | $154,400 |
| 2017 | $7,940 | $789,300 | $640,000 | $149,300 |
| 2016 | $7,624 | $769,300 | $620,000 | $149,300 |
| 2015 | $7,381 | $741,100 | $590,000 | $151,100 |
| 2014 | $6,797 | $682,400 | $540,000 | $142,400 |
Agents Affiliated with this Home
-
James Corry

Seller's Agent in 2025
James Corry
KW Metro Center
(561) 389-3111
1 in this area
24 Total Sales
-
Sahba Samimi

Buyer's Agent in 2025
Sahba Samimi
Right Address Realty
(301) 580-9500
6 in this area
38 Total Sales
-
David Lloyd

Seller's Agent in 2022
David Lloyd
Weichert Corporate
(703) 593-3204
10 in this area
142 Total Sales
-
Suzanne Sykes

Seller Co-Listing Agent in 2022
Suzanne Sykes
Weichert Corporate
(703) 725-3014
10 in this area
90 Total Sales
-
Keri Shull

Buyer's Agent in 2022
Keri Shull
EXP Realty, LLC
(703) 947-0991
6 in this area
2,673 Total Sales
-
Juan Carlos Rodriguez

Buyer Co-Listing Agent in 2022
Juan Carlos Rodriguez
EXP Realty, LLC
(703) 346-8293
1 in this area
73 Total Sales
Map
Source: Bright MLS
MLS Number: VAAR2057434
APN: 05-028-021
- 2321 N Vernon St
- 2231 N Vermont St
- 2234 N Vermont St
- 2420 N Taylor St
- 4320 Lorcom Ln
- 4401 Cherry Hill Rd Unit 67
- 4390 Lorcom Ln Unit 503
- 4390 Lorcom Ln Unit 512
- 4390 Lorcom Ln Unit 810
- 4377 Cherry Hill Rd
- 2408 N Upshur St
- 2520 N Vernon St
- 4637 20th Rd N
- 2030 N Vermont St Unit 304
- 2227 N Albemarle St
- 4705 25th St N
- 2321 N Richmond St
- 4723 24th Rd N
- 2150 N Stafford St
- 2320 N Buchanan St
