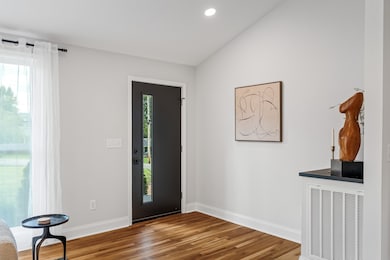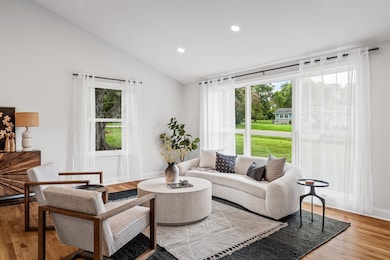
2318 Revere Place Nashville, TN 37214
Donelson NeighborhoodEstimated payment $4,034/month
Highlights
- No HOA
- Wet Bar
- Patio
- Porch
- Cooling Available
- Tile Flooring
About This Home
Might as well be new construction! This vintage home has been extensively remodeled down to the studs! NEW everything, including electrical (wiring and main panel), PEX plumbing, insulation, drywall, windows, HVAC, including ductwork, instantaneous tankless water heater, roof, flooring, custom kitchen, custom bathrooms, vapor barrier, gutters & gutter guards, and radon remediation systems, etc. Plus fireplace chimney has been totally rebuilt. Beautiful modern, open floorplan design with soaring cathedral ceilings, and two living spaces including a spacious lower level den that includes a gas fireplace, a wetbar/kitchenette, backyard access, and a guest bathroom. Are you ready to entertain? This unique and beautiful property includes a stunning shady backyard with a private patio, perfect for enjoying your own natural paradise. Located in an ideal, very desirable Donelson neighborhood, only 6 miles from downtown Nashville and five miles from Nashville International Airport. Nearby there are outstanding restaurants, golf courses, a dog park, a water park, and miles of paved walking/biking trails. This gorgeous home includes a newly improved detached two-car garage as well, with fresh epoxy floors. With this home you get the best of all worlds: a great community, convenience galore, and a gorgeous move-in ready home! Open House July 19th.Check out video in the media section!
Listing Agent
Crye-Leike, Inc., REALTORS Brokerage Phone: 6159831075 License # 341124 Listed on: 07/19/2025

Open House Schedule
-
Saturday, July 19, 20252:00 to 4:00 pm7/19/2025 2:00:00 PM +00:007/19/2025 4:00:00 PM +00:00Join us for the first peek of this amazing home!Add to Calendar
Home Details
Home Type
- Single Family
Est. Annual Taxes
- $2,624
Year Built
- Built in 1957
Lot Details
- 0.45 Acre Lot
- Lot Dimensions are 119 x 241
- Level Lot
Parking
- 2 Car Garage
- 4 Open Parking Spaces
- Driveway
Home Design
- Brick Exterior Construction
- Shingle Roof
Interior Spaces
- 2,296 Sq Ft Home
- Property has 1 Level
- Wet Bar
- Ceiling Fan
- Gas Fireplace
- ENERGY STAR Qualified Windows
- Den with Fireplace
- Tile Flooring
- Crawl Space
- Smart Thermostat
Kitchen
- Oven or Range
- Microwave
- Dishwasher
- ENERGY STAR Qualified Appliances
- Disposal
Bedrooms and Bathrooms
- 3 Bedrooms
Outdoor Features
- Patio
- Porch
Schools
- Stanford Montessori Elementary School
- Two Rivers Middle School
- Mcgavock Comp High School
Utilities
- Cooling Available
- Central Heating
Community Details
- No Home Owners Association
- Castlewood Estates Subdivision
Listing and Financial Details
- Assessor Parcel Number 08415008200
Map
Home Values in the Area
Average Home Value in this Area
Tax History
| Year | Tax Paid | Tax Assessment Tax Assessment Total Assessment is a certain percentage of the fair market value that is determined by local assessors to be the total taxable value of land and additions on the property. | Land | Improvement |
|---|---|---|---|---|
| 2024 | $2,624 | $80,650 | $17,750 | $62,900 |
| 2023 | $2,624 | $80,650 | $17,750 | $62,900 |
| 2022 | $2,624 | $80,650 | $17,750 | $62,900 |
| 2021 | $2,652 | $80,650 | $17,750 | $62,900 |
| 2020 | $2,298 | $54,450 | $11,750 | $42,700 |
| 2019 | $1,718 | $54,450 | $11,750 | $42,700 |
| 2018 | $1,718 | $54,450 | $11,750 | $42,700 |
| 2017 | $1,718 | $54,450 | $11,750 | $42,700 |
| 2016 | $2,042 | $45,225 | $8,500 | $36,725 |
| 2015 | $2,042 | $45,225 | $8,500 | $36,725 |
| 2014 | $2,042 | $45,225 | $8,500 | $36,725 |
Property History
| Date | Event | Price | Change | Sq Ft Price |
|---|---|---|---|---|
| 07/19/2025 07/19/25 | For Sale | $688,800 | -- | $300 / Sq Ft |
Purchase History
| Date | Type | Sale Price | Title Company |
|---|---|---|---|
| Warranty Deed | $297,500 | None Listed On Document |
Mortgage History
| Date | Status | Loan Amount | Loan Type |
|---|---|---|---|
| Previous Owner | $592,500 | Reverse Mortgage Home Equity Conversion Mortgage | |
| Previous Owner | $290,000 | No Value Available | |
| Previous Owner | $15,000 | Credit Line Revolving | |
| Previous Owner | $28,000 | Credit Line Revolving |
Similar Homes in the area
Source: Realtracs
MLS Number: 2941050
APN: 084-15-0-082
- 2258 Lebanon Pike Unit 14
- 2334 Revere Place
- 103 Fairway Dr
- 2329 Selma Ave
- 2333 Selma Ave
- 216 Cottage Place Unit 34
- 2316 Selma Ave
- 106 Dellrose Dr
- 226 Fairway Dr
- 2526 Park Dr
- 205 Bermuda Dr
- 2314 Deerwood Dr
- 203 Theodore Rd
- 234 Ridgeway Dr
- 2549 Stinson Rd
- 237 Craigmeade Dr
- 2318 Dennywood Dr
- 348 Tamworth Dr
- 228 Graeme Dr
- 2109 Brookview Dr
- 2258 Lebanon Pike Unit 3
- 2301 Lebanon Pike
- 126 McGavock Park Unit A
- 126 McGavock Park Unit B
- 2708 Old Lebanon Rd Unit 318.1404101
- 2708 Old Lebanon Rd Unit 219.1404105
- 2708 Old Lebanon Rd Unit 102E.1404100
- 316 Tamworth Dr
- 713 Mill Creek Meadow Dr
- 203 Donelson Hills Dr
- 102 Graeme Dr Unit B
- 2425 Atrium Way
- 2608 Bluefield Ave
- 2708 Old Lebanon Pike
- 2533 Hibbitts Rd
- 2820 Airwood Dr
- 2129 Crystal Dr
- 135 Donelson Pike
- 727 McGavock Park
- 2525 Elm Hill Pike






