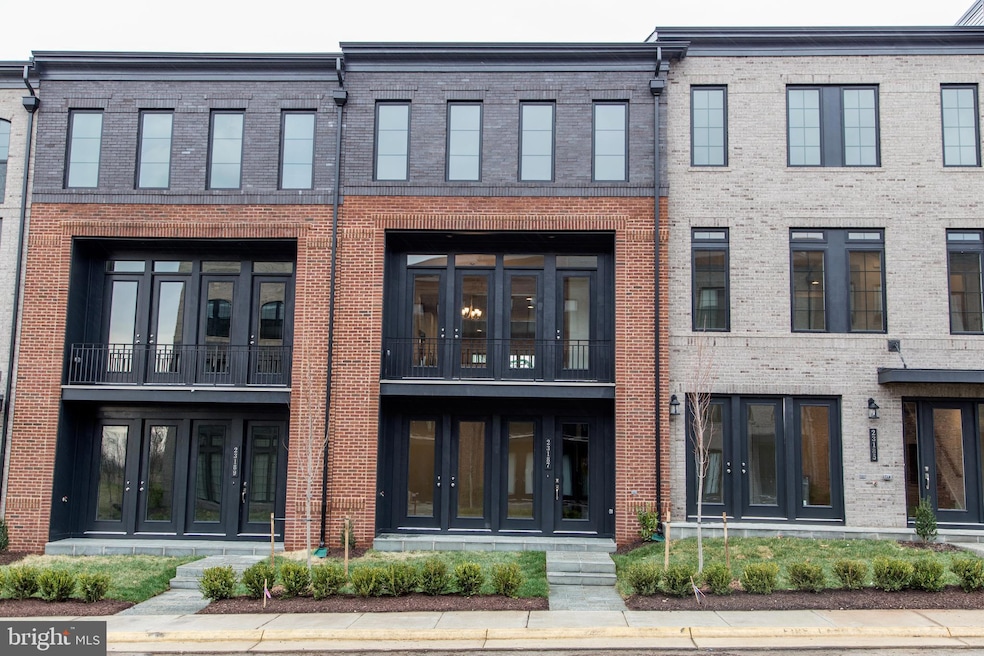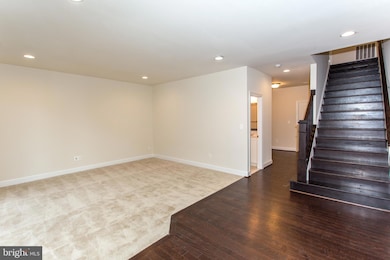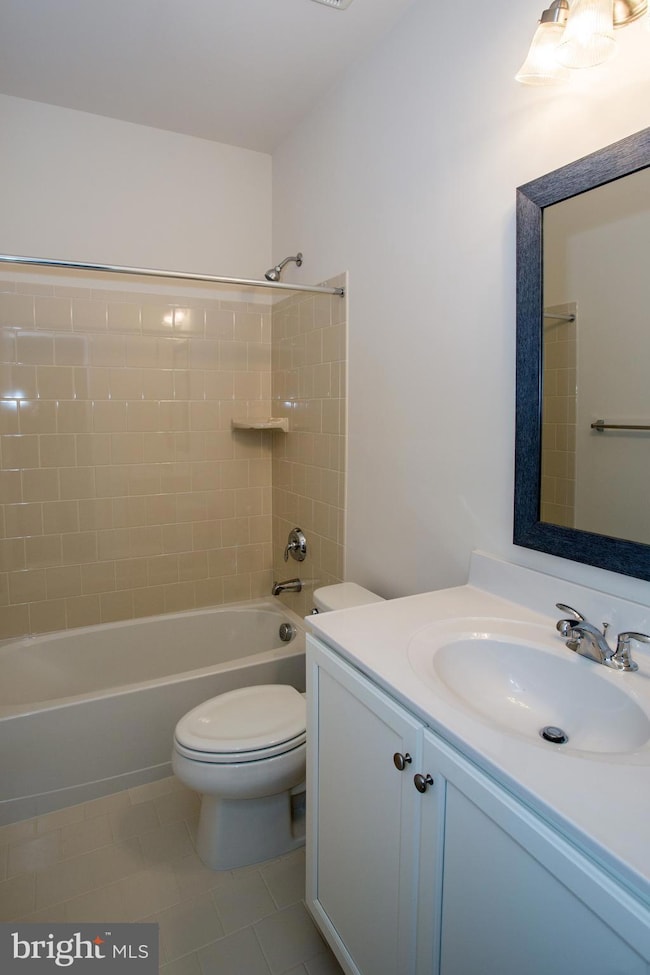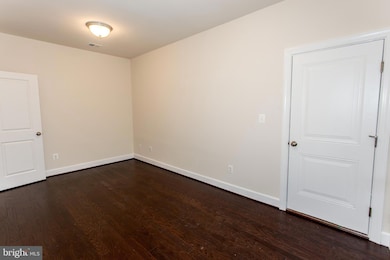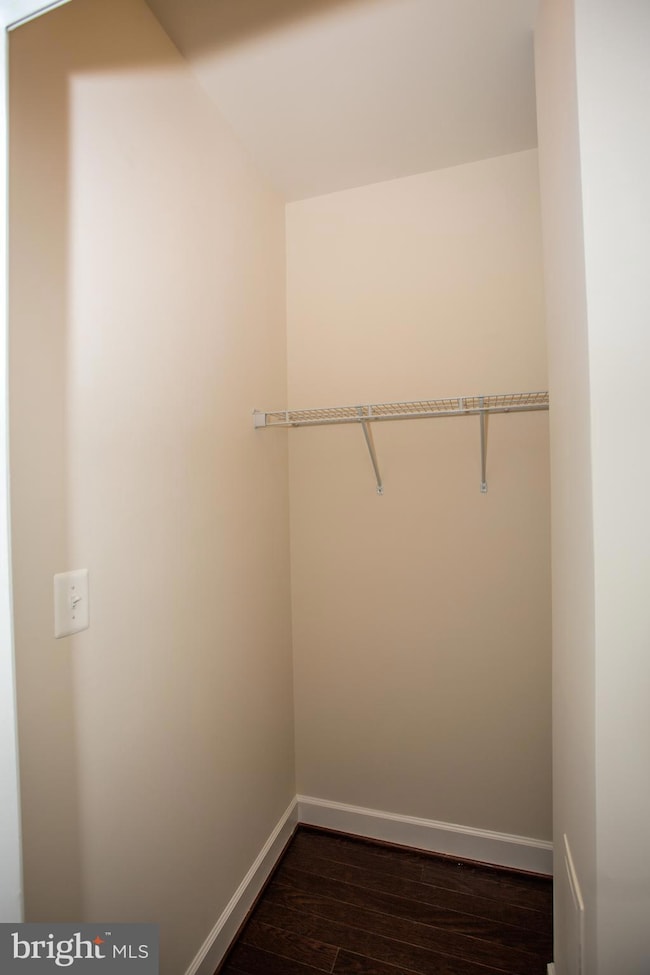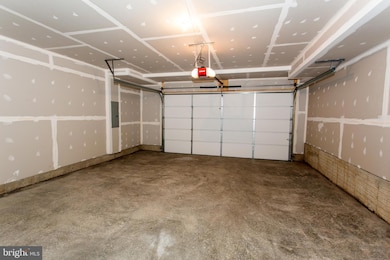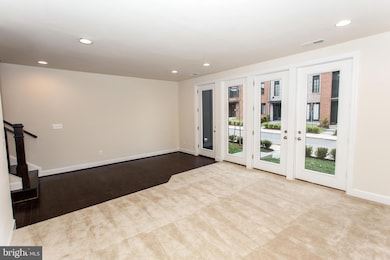23187 Hampton Oak Terrace Brambleton, VA 20148
Highlights
- Fitness Center
- Gourmet Country Kitchen
- Colonial Architecture
- Madison's Trust Elementary Rated A
- Open Floorplan
- Clubhouse
About This Home
GREAT PRICE! this is a lovely Miller & Smith townhome, in beautiful Ashburn community! Walk to town center with many restaurants, cafes and shops. It is a beautiful contemporary house with a spacious kitchen and great room on the main level that opens to a covered patio, and two bedrooms and a master suite on the third level. The kitchen has all stainless appliances, granite counters and a large island for easy preparing of food, or just a quick lunch spot. The Washer and Dryer is conveniently located on the bedroom level. All rooms are spacious and the home is pristine.
Listing Agent
(571) 276-9029 connie@firstladyrealty.com First Lady Realty Corporation License #0225066214 Listed on: 11/07/2025
Townhouse Details
Home Type
- Townhome
Est. Annual Taxes
- $6,653
Year Built
- Built in 2020
Lot Details
- Property is in excellent condition
Parking
- 2 Car Attached Garage
- Electric Vehicle Home Charger
- Heated Garage
- Rear-Facing Garage
Home Design
- Colonial Architecture
- Brick Exterior Construction
Interior Spaces
- 3,020 Sq Ft Home
- Property has 3 Levels
- Open Floorplan
- Fireplace With Glass Doors
- Wood Frame Window
- French Doors
- Great Room
- Family Room
- Living Room
- Dining Room
- Den
- Basement
- Garage Access
Kitchen
- Gourmet Country Kitchen
- Electric Oven or Range
- Built-In Range
- Down Draft Cooktop
- Range Hood
- Built-In Microwave
- Ice Maker
- Dishwasher
- Kitchen Island
- Disposal
Flooring
- Engineered Wood
- Carpet
- Ceramic Tile
Bedrooms and Bathrooms
- 3 Bedrooms
Laundry
- Laundry Room
- Laundry on upper level
- Electric Dryer
- Front Loading Washer
Outdoor Features
- Deck
- Patio
- Exterior Lighting
Schools
- Stone Hill Middle School
- Rock Ridge High School
Utilities
- Central Heating and Cooling System
- Vented Exhaust Fan
- 120/240V
- Natural Gas Water Heater
Listing and Financial Details
- Residential Lease
- Security Deposit $3,800
- Requires 1 Month of Rent Paid Up Front
- Tenant pays for electricity, gas, light bulbs/filters/fuses/alarm care, pest control, all utilities, water
- The owner pays for association fees
- Rent includes snow removal, trash removal, grounds maintenance, parking, pool maintenance
- No Smoking Allowed
- 15-Month Min and 36-Month Max Lease Term
- Available 12/1/25
- $60 Application Fee
- Assessor Parcel Number 200102931000
Community Details
Overview
- Property has a Home Owners Association
- Association fees include common area maintenance, custodial services maintenance, management, pool(s), reserve funds, snow removal, trash
- Garden District At Brambleton Town Center Subdivision
Amenities
- Picnic Area
- Common Area
- Clubhouse
Recreation
- Fitness Center
- Community Pool
Pet Policy
- No Pets Allowed
Map
Source: Bright MLS
MLS Number: VALO2110790
APN: 200-10-2931
- 42283 Ashmead Terrace
- 23158 Horseshoe Trail Square
- 23156 Horseshoe Trail Square
- 22966 Cabral Terrace
- 23292 April Mist Place
- 42266 Winter Haven Dr
- 42131 Shining Star Square
- Thatcher 20-R2 Plan at West Park at Brambleton - West Park III
- 22995 Lois Ln
- 42129 Picasso Square
- 42125 Picasso Square
- 42123 Picasso Square
- 42119 Picasso Square
- 23019 Blue Eagle Terrace
- 42154 Stone Press Terrace
- 42148 Stone Press Terrace
- 42092 Picasso Square
- 42141 Gilded Stone Terrace
- 42139 Gilded Stone Terrace
- 42135 Gilded Stone Terrace
- 23088 Lavallette Square
- 42282 Crawford Terrace
- 42293 Belgrave Gardens Terrace
- 23006 Sullivans Cove Square
- 22954 Sullivans Cove Square
- 23080 Soaring Heights Terrace
- 42225 Shining Star Square
- 42106 Picasso Square
- 42211 Yancey Terrace
- 42538 Magellan Square
- 42435 Hollyhock Terrace Unit 303
- 22415 Verde Gate Terrace
- 23534 Epperson Square
- 42470 Pennyroyal Square Unit 204
- 42539 Mayflower Terrace Unit 201
- 42535 Dreamweaver Dr
- 42522 Mayflower Terrace
- 22691 Blue Elder Terrace Unit 204
- 22668 Blue Elder Terrace Unit 102
- 22644 Amberjack Square
