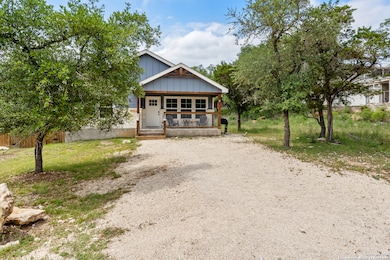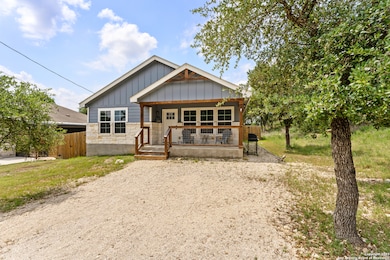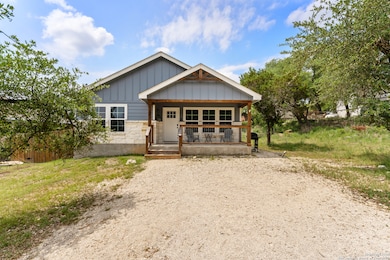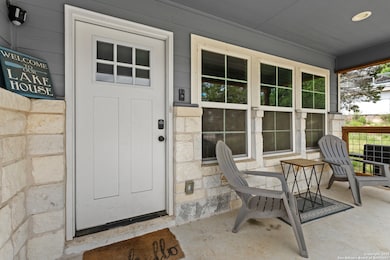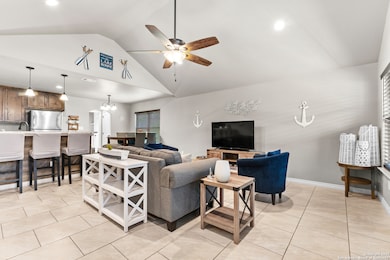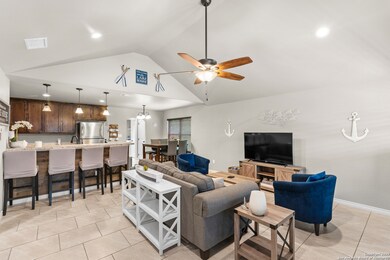2319 Westview Dr Canyon Lake, TX 78133
Hill Country Neighborhood
3
Beds
2
Baths
1,316
Sq Ft
7,492
Sq Ft Lot
Highlights
- Walk-In Pantry
- Eat-In Kitchen
- Laundry Room
- Startzville Elementary School Rated A-
- Walk-In Closet
- Ceramic Tile Flooring
About This Home
Currently operating as Airbnb. Full furnished and all utilities included for additional price. Pets with deposit.
Listing Agent
Kristy Russo
RE/MAX Corridor Listed on: 07/19/2025
Home Details
Home Type
- Single Family
Est. Annual Taxes
- $4,636
Year Built
- Built in 2020
Lot Details
- 7,492 Sq Ft Lot
Home Design
- Slab Foundation
Interior Spaces
- 1,316 Sq Ft Home
- 1-Story Property
- Ceiling Fan
- Window Treatments
- Combination Dining and Living Room
- Ceramic Tile Flooring
- Fire and Smoke Detector
Kitchen
- Eat-In Kitchen
- Walk-In Pantry
- Stove
- Cooktop
- Microwave
- Ice Maker
- Dishwasher
- Disposal
Bedrooms and Bathrooms
- 3 Bedrooms
- Walk-In Closet
- 2 Full Bathrooms
Laundry
- Laundry Room
- Laundry on main level
- Dryer
- Washer
Schools
- Startzvill Elementary School
- Mountain V Middle School
- Cynlake High School
Utilities
- Central Heating and Cooling System
- Electric Water Heater
- Septic System
- Cable TV Available
Community Details
- Canyon Lake Forest Subdivision
Listing and Financial Details
- Assessor Parcel Number 130210026300
Map
Source: San Antonio Board of REALTORS®
MLS Number: 1885523
APN: 13-0210-0263-00
Nearby Homes
- 2191 Grandview Forest
- TBD Westview Dr
- 0 TBD Westview Dr
- 0TBD Westview Dr
- 2184 Grandview Forest
- 209 Lake Forest
- 3037 Rustler
- 1684 Westview Court Dr
- 1588 Westview Court Dr
- 2743 Fairview Dr
- 1660 Westview Court Dr
- 825 Sagebrush Dr
- 606 Hillclimb
- 284 Lake Forest
- 2488 Waterfront Park Dr
- 127 Forest Mist
- 653 Hillclimb
- 671 Hillclimb
- 686 Hillclimb
- 629 Hillclimb
- 2429 Grandview Forest
- 1482 Eastview Dr
- 568 Lake Forest
- 665 Lake Forest
- 805 Gallagher Dr
- 116 Campbell Dr Unit 9
- 685 Eastview Dr
- 2834 Candlelight Dr
- 133 Canteen
- 481 Lorne Rd
- 108 Oak Crest
- 320 Lighthouse
- 571 Firefly Dr
- 222 Lighthouse
- 536 Riviera Dr
- 1433 Riviera Dr
- 693 Riviera Dr
- 924 Scenic Hills Dr
- 253 N Scenic Loop
- 120 Town View Ln

