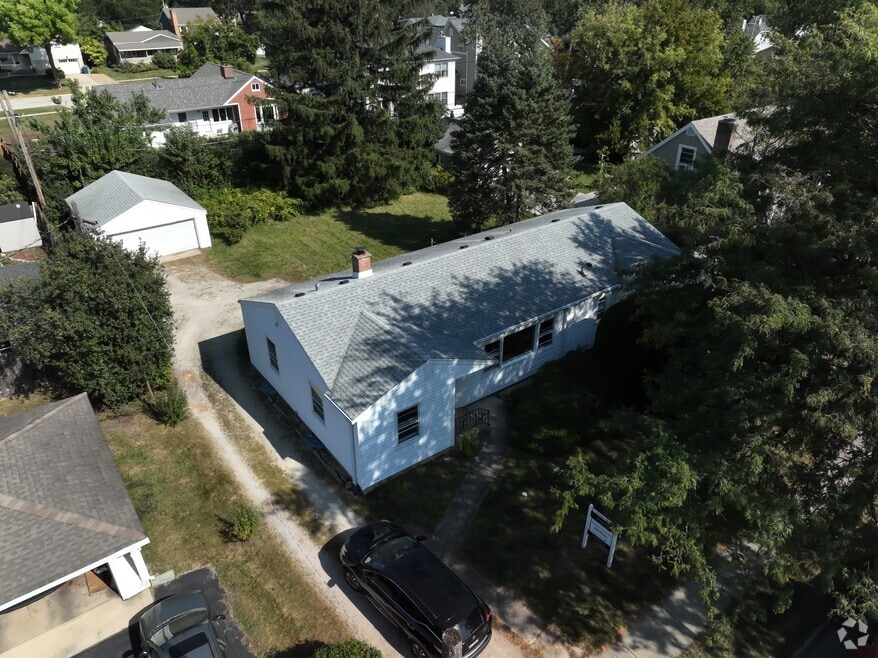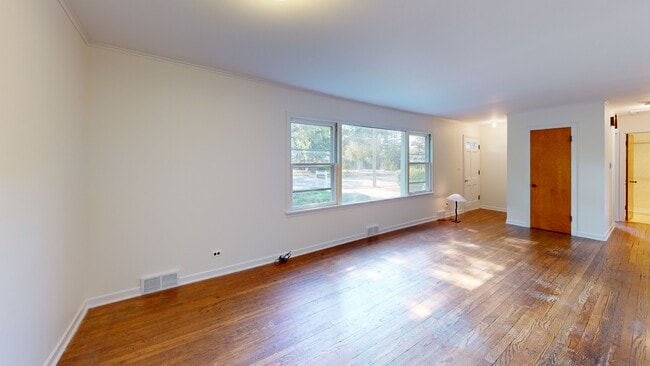
232 55th St Downers Grove, IL 60515
Estimated payment $2,536/month
Highlights
- Wood Flooring
- Stainless Steel Appliances
- Laundry Room
- Whittier Elementary School Rated A-
- Living Room
- 1-Story Property
About This Home
Welcome to this expansive ranch-style home located in the highly desirable Downers Grove North School District. Featuring 5 bedrooms and 2 full bathrooms all on the main floor, this home offers an ideal layout for families, multi-generational living, or those needing extra space to work from home. Step into a bright and freshly painted interior, complete with hardwood floors throughout much of the home and a well-equipped kitchen featuring stainless steel appliances. Recent upgrades include a new circuit breaker panel, newer A/C (2022), furnace (2017), washer/dryer (2020), oven (2020), water heater (2024), and a roof replaced in 2016-offering peace of mind and move-in ready convenience. Downstairs, you'll find a spacious unfinished basement (1,000 sq ft) plus crawl space-perfect for storage or future expansion. Outside, enjoy the large 90x133 lot, offering a generous backyard with raspberry bushes and a 2-car detached garage. This home is perfectly positioned for commuters-just a short walk to the Metra station, with parks and shopping nearby and a 3 block walk to Downers Grove Swim and Racquet Club. A rare combination of space, location, and top-rated schools makes this home a standout opportunity in today's market!
Listing Agent
@properties Christie's International Real Estate License #475143557 Listed on: 10/02/2025

Home Details
Home Type
- Single Family
Est. Annual Taxes
- $7,883
Year Built
- Built in 1951
Lot Details
- Lot Dimensions are 90x133
Parking
- 2 Car Garage
Interior Spaces
- 1,635 Sq Ft Home
- 1-Story Property
- Family Room
- Living Room
- Dining Room
- Basement Fills Entire Space Under The House
Kitchen
- Range
- Microwave
- Dishwasher
- Stainless Steel Appliances
Flooring
- Wood
- Vinyl
Bedrooms and Bathrooms
- 5 Bedrooms
- 5 Potential Bedrooms
- 2 Full Bathrooms
Laundry
- Laundry Room
- Dryer
- Washer
- Sink Near Laundry
Schools
- Whittier Elementary School
- Herrick Middle School
- North High School
Utilities
- Central Air
- Heating System Uses Natural Gas
Listing and Financial Details
- Homeowner Tax Exemptions
3D Interior and Exterior Tours
Floorplans
Map
Home Values in the Area
Average Home Value in this Area
Tax History
| Year | Tax Paid | Tax Assessment Tax Assessment Total Assessment is a certain percentage of the fair market value that is determined by local assessors to be the total taxable value of land and additions on the property. | Land | Improvement |
|---|---|---|---|---|
| 2024 | $7,883 | $145,689 | $86,393 | $59,296 |
| 2023 | $7,010 | $133,930 | $79,420 | $54,510 |
| 2022 | $6,961 | $129,270 | $76,660 | $52,610 |
| 2021 | $6,511 | $127,800 | $75,790 | $52,010 |
| 2020 | $6,384 | $125,270 | $74,290 | $50,980 |
| 2019 | $6,167 | $120,200 | $71,280 | $48,920 |
| 2018 | $5,814 | $112,720 | $71,010 | $41,710 |
| 2017 | $5,615 | $108,470 | $68,330 | $40,140 |
| 2016 | $5,487 | $103,520 | $65,210 | $38,310 |
| 2015 | $5,403 | $97,390 | $61,350 | $36,040 |
| 2014 | $5,646 | $98,580 | $59,650 | $38,930 |
| 2013 | $5,529 | $98,120 | $59,370 | $38,750 |
Property History
| Date | Event | Price | List to Sale | Price per Sq Ft |
|---|---|---|---|---|
| 10/22/2025 10/22/25 | Price Changed | $359,000 | -4.3% | $220 / Sq Ft |
| 10/02/2025 10/02/25 | For Sale | $375,000 | 0.0% | $229 / Sq Ft |
| 10/02/2025 10/02/25 | Price Changed | $375,000 | -- | $229 / Sq Ft |
About the Listing Agent

Peggie Costello was featured in Chicago Agent Magazine's "Who's Who in Chicagoland Real Estate" Edition in 2021, 2022 and 2023. In 2024 she was recognized as a top producer by the Mainstreet Board Of Realtors, performing in the top 2% of the 18,000+ agents for sales volume and in 2020 top 3%. She is a self-motivated Realtor with a strong track record of success for delivering high quality customer experiences for over a decade. Constant communication, guidance and confidentiality are the key to
Margaret Peggie's Other Listings
Source: Midwest Real Estate Data (MRED)
MLS Number: 12438822
APN: 09-09-315-011
- 243 55th St
- 212 55th Place
- 5518 Wilcox Ave
- 5519 Fairview Ave
- 5316 Fairview Ave
- 0 55th St Unit MRD12504087
- 5632 Fairview Ave
- 305 3rd St
- 425 Hill St
- 331 S Park St
- 440 Lindley Ave
- 5820 Raintree Ln
- 500 Bunning Dr
- 302 S Washington St
- 532 W 59th St
- 525 Bunning Dr
- 206 S Adams St
- 4947 Wilcox Ave
- 543 Burlington Ave Unit 112E
- 5134 Elmwood Ave
- 5600 King Arthur Ct
- 5118 S Fairview Ave
- 16 S Hudson St Unit ID1306517P
- 240 W Quincy St Unit D
- 311 Maple Ave Unit B
- 200 W 60th St
- 12 W 59th St
- 5321 Webster St Unit ID1285044P
- 36 S Cass Ave Unit 2C
- 220 S Linden Ave
- 543 Brookside Dr Unit I
- 535 Brookside Dr Unit F
- 1 W Quincy St
- One Fountainhead Dr
- 926 Maple Ave
- 5145 Washington St Unit 2
- 137 W Chicago Ave
- 407 Beechwood Dr
- 1010 Maple Ave
- 129 E 55th St





