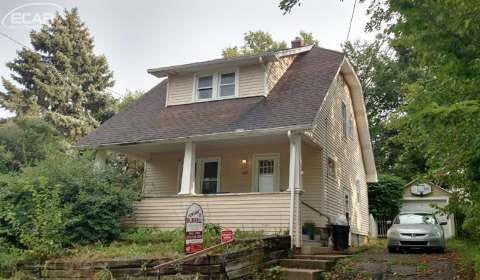
232 Browning Ave Flint, MI 48507
Dixieland NeighborhoodHighlights
- Cape Cod Architecture
- Fenced Yard
- Forced Air Heating and Cooling System
- Wood Flooring
- Porch
- 1 Car Garage
About This Home
As of December 2015Conveniently located and move-in ready 3 bedroom cape cod. Hardwood floors throughout with kitchen appliances included. Pure Master house filter. Fenced in backyard. Land Contract available.
Last Agent to Sell the Property
Rafael Corpuz
Burrell Real Estate Inc. License #FAAR-6501347074 Listed on: 09/03/2015
Home Details
Home Type
- Single Family
Year Built
- Built in 1927
Lot Details
- 3,920 Sq Ft Lot
- Lot Dimensions are 45x93x43x95
- Fenced Yard
Home Design
- Cape Cod Architecture
- Vinyl Siding
Interior Spaces
- 1,001 Sq Ft Home
- 2-Story Property
- Finished Basement
- Block Basement Construction
- Washer
Kitchen
- Oven or Range
- Dishwasher
Flooring
- Wood
- Linoleum
Bedrooms and Bathrooms
- 3 Bedrooms
- 1 Full Bathroom
Parking
- 1 Car Garage
- Side Facing Garage
Outdoor Features
- Porch
Utilities
- Forced Air Heating and Cooling System
- Heating System Uses Natural Gas
- Gas Water Heater
Community Details
- Dixieland Subdivision
Listing and Financial Details
- Assessor Parcel Number 4129155008
Ownership History
Purchase Details
Home Financials for this Owner
Home Financials are based on the most recent Mortgage that was taken out on this home.Purchase Details
Home Financials for this Owner
Home Financials are based on the most recent Mortgage that was taken out on this home.Purchase Details
Purchase Details
Purchase Details
Home Financials for this Owner
Home Financials are based on the most recent Mortgage that was taken out on this home.Similar Homes in Flint, MI
Home Values in the Area
Average Home Value in this Area
Purchase History
| Date | Type | Sale Price | Title Company |
|---|---|---|---|
| Warranty Deed | $25,000 | None Available | |
| Land Contract | -- | Fidelity National Title | |
| Deed | $14,900 | None Available | |
| Quit Claim Deed | -- | None Available | |
| Sheriffs Deed | $63,082 | None Available | |
| Warranty Deed | $77,500 | Lawyers Title |
Mortgage History
| Date | Status | Loan Amount | Loan Type |
|---|---|---|---|
| Open | $35,000 | Future Advance Clause Open End Mortgage | |
| Previous Owner | $64,000 | New Conventional | |
| Previous Owner | $16,000 | Stand Alone Second | |
| Previous Owner | $77,500 | Purchase Money Mortgage |
Property History
| Date | Event | Price | Change | Sq Ft Price |
|---|---|---|---|---|
| 12/14/2015 12/14/15 | Sold | $25,000 | 0.0% | $25 / Sq Ft |
| 11/20/2015 11/20/15 | Pending | -- | -- | -- |
| 09/01/2015 09/01/15 | For Sale | $25,000 | +67.8% | $25 / Sq Ft |
| 04/25/2014 04/25/14 | Sold | $14,900 | -16.8% | $13 / Sq Ft |
| 04/04/2014 04/04/14 | Pending | -- | -- | -- |
| 12/30/2013 12/30/13 | For Sale | $17,900 | -- | $16 / Sq Ft |
Tax History Compared to Growth
Tax History
| Year | Tax Paid | Tax Assessment Tax Assessment Total Assessment is a certain percentage of the fair market value that is determined by local assessors to be the total taxable value of land and additions on the property. | Land | Improvement |
|---|---|---|---|---|
| 2024 | $702 | $23,200 | $0 | $0 |
| 2023 | $694 | $19,000 | $0 | $0 |
| 2022 | $0 | $15,300 | $0 | $0 |
| 2021 | $716 | $10,800 | $0 | $0 |
| 2020 | $654 | $9,700 | $0 | $0 |
| 2019 | $642 | $8,000 | $0 | $0 |
| 2018 | $650 | $8,300 | $0 | $0 |
| 2017 | $717 | $0 | $0 | $0 |
| 2016 | $713 | $0 | $0 | $0 |
| 2015 | -- | $0 | $0 | $0 |
| 2014 | -- | $0 | $0 | $0 |
| 2012 | -- | $12,200 | $0 | $0 |
Agents Affiliated with this Home
-
R
Seller's Agent in 2015
Rafael Corpuz
Burrell Real Estate Inc.
-
D
Seller's Agent in 2014
Debbie Leslie Phillips
LeValley Realty, LLC
-
M
Buyer's Agent in 2014
Mirs Staff
MI_MiRealSource
Map
Source: Michigan Multiple Listing Service
MLS Number: 30051836
APN: 41-29-155-008
- 4536 Milton Dr
- 329 Bede St
- 322 Tennyson Ave
- 4402 Red Arrow Rd
- 4010 Milton Dr
- 4127 Custer Ave
- 4306 Custer Ave
- 337 Burroughs Ave
- 426 Dell Ave
- 1402 Allen St
- 1453 Carman St
- 4222 Circle Dr
- 454 E Atherton Rd
- 0 Allen St Unit 50168596
- 1471 James St
- 1324 Allen St
- 2089 Kenneth St
- 628 Mckinley Ave
- 541 Buckingham Ave
- 1490 Kenneth St
