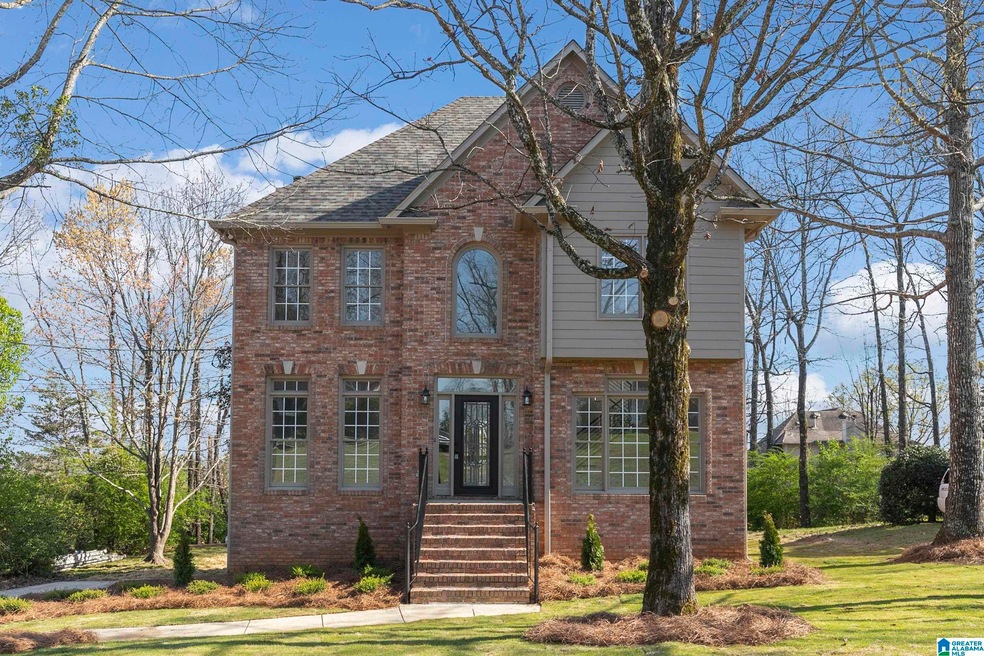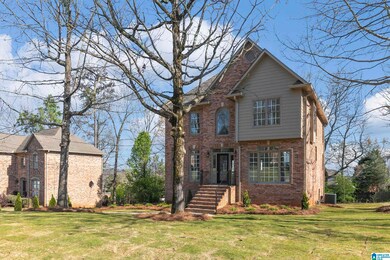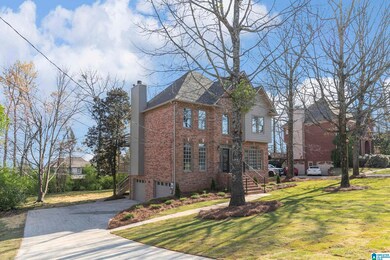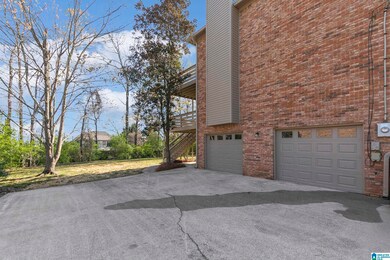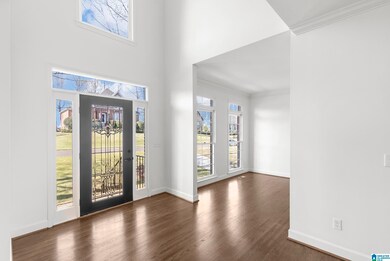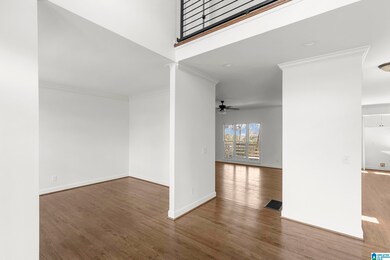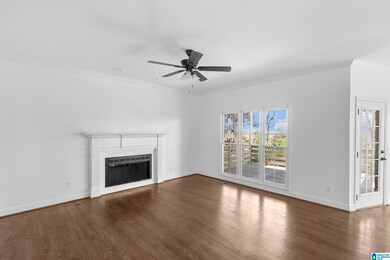
232 Clairmont Rd Sterrett, AL 35147
Highlights
- Deck
- Cathedral Ceiling
- Attic
- Mt. Laurel Elementary School Rated A
- Wood Flooring
- Stone Countertops
About This Home
As of April 2024Beautiful newly renovated 4-bedroom, 3-bathroom home with a spacious basement is ready for it's new owners! Nestled in Forest Park subdivision in Chelsea, this stunning property boasts modern upgrades and plenty of space for your family to grow and thrive. From the stylish kitchen to the luxurious bathrooms, every detail has been carefully crafted to provide comfort and elegance. Don't miss out on this incredible opportunity to make this house your home! Contact us today for more information and to schedule a tour.
Last Agent to Sell the Property
ERA King Real Estate - Pell City License #100909 Listed on: 03/22/2024

Home Details
Home Type
- Single Family
Est. Annual Taxes
- $1,249
Year Built
- Built in 1997
Lot Details
- 0.37 Acre Lot
Parking
- 4 Car Attached Garage
- Basement Garage
- Side Facing Garage
- Driveway
Home Design
- Wood Siding
- Four Sided Brick Exterior Elevation
Interior Spaces
- 2-Story Property
- Crown Molding
- Smooth Ceilings
- Cathedral Ceiling
- Ceiling Fan
- Recessed Lighting
- Gas Fireplace
- Double Pane Windows
- Family Room with Fireplace
- Home Office
- Screened Porch
- Pull Down Stairs to Attic
Kitchen
- Stove
- <<builtInMicrowave>>
- Dishwasher
- Stainless Steel Appliances
- Kitchen Island
- Stone Countertops
Flooring
- Wood
- Carpet
- Tile
Bedrooms and Bathrooms
- 4 Bedrooms
- Primary Bedroom Upstairs
- Split Bedroom Floorplan
- Walk-In Closet
- Bathtub and Shower Combination in Primary Bathroom
- Garden Bath
- Separate Shower
- Linen Closet In Bathroom
Laundry
- Laundry Room
- Laundry on main level
- Washer and Electric Dryer Hookup
Basement
- Basement Fills Entire Space Under The House
- Bedroom in Basement
Outdoor Features
- Balcony
- Deck
- Patio
Schools
- Mt Laurel Elementary School
- Chelsea Middle School
- Chelsea High School
Utilities
- Central Heating and Cooling System
- Heating System Uses Gas
- Gas Water Heater
- Septic Tank
Listing and Financial Details
- Visit Down Payment Resource Website
- Assessor Parcel Number 09-5-21-0-000-001.080
Ownership History
Purchase Details
Home Financials for this Owner
Home Financials are based on the most recent Mortgage that was taken out on this home.Purchase Details
Purchase Details
Home Financials for this Owner
Home Financials are based on the most recent Mortgage that was taken out on this home.Purchase Details
Purchase Details
Home Financials for this Owner
Home Financials are based on the most recent Mortgage that was taken out on this home.Purchase Details
Purchase Details
Purchase Details
Purchase Details
Home Financials for this Owner
Home Financials are based on the most recent Mortgage that was taken out on this home.Purchase Details
Home Financials for this Owner
Home Financials are based on the most recent Mortgage that was taken out on this home.Similar Homes in Sterrett, AL
Home Values in the Area
Average Home Value in this Area
Purchase History
| Date | Type | Sale Price | Title Company |
|---|---|---|---|
| Warranty Deed | $420,000 | None Listed On Document | |
| Trustee Deed | $182,495 | -- | |
| Warranty Deed | $160,000 | None Available | |
| Interfamily Deed Transfer | -- | None Available | |
| Special Warranty Deed | $155,500 | None Available | |
| Special Warranty Deed | -- | None Available | |
| Foreclosure Deed | $222,097 | None Available | |
| Foreclosure Deed | $243,087 | None Available | |
| Warranty Deed | $241,000 | -- | |
| Warranty Deed | $221,007 | -- |
Mortgage History
| Date | Status | Loan Amount | Loan Type |
|---|---|---|---|
| Open | $414,845 | FHA | |
| Closed | $412,392 | FHA | |
| Previous Owner | $157,102 | FHA | |
| Previous Owner | $257,000 | Unknown | |
| Previous Owner | $241,900 | Unknown | |
| Previous Owner | $27,000 | Unknown | |
| Previous Owner | $176,800 | No Value Available |
Property History
| Date | Event | Price | Change | Sq Ft Price |
|---|---|---|---|---|
| 04/17/2024 04/17/24 | Sold | $420,000 | +1.2% | $181 / Sq Ft |
| 03/22/2024 03/22/24 | For Sale | $414,900 | +166.8% | $178 / Sq Ft |
| 03/29/2012 03/29/12 | Sold | $155,500 | -19.8% | $71 / Sq Ft |
| 03/12/2012 03/12/12 | Pending | -- | -- | -- |
| 10/28/2011 10/28/11 | For Sale | $194,000 | -- | $88 / Sq Ft |
Tax History Compared to Growth
Tax History
| Year | Tax Paid | Tax Assessment Tax Assessment Total Assessment is a certain percentage of the fair market value that is determined by local assessors to be the total taxable value of land and additions on the property. | Land | Improvement |
|---|---|---|---|---|
| 2024 | $2,991 | $67,980 | $0 | $0 |
| 2023 | $1,434 | $33,080 | $0 | $0 |
| 2022 | $1,249 | $29,320 | $0 | $0 |
| 2021 | $1,101 | $25,960 | $0 | $0 |
| 2020 | $2,230 | $50,680 | $0 | $0 |
| 2019 | $2,198 | $49,960 | $0 | $0 |
| 2017 | $2,016 | $45,820 | $0 | $0 |
| 2015 | $2,123 | $48,260 | $0 | $0 |
| 2014 | $2,076 | $47,180 | $0 | $0 |
Agents Affiliated with this Home
-
Breanna Farmer

Seller's Agent in 2024
Breanna Farmer
ERA King Real Estate - Pell City
(256) 452-0819
1 in this area
114 Total Sales
-
Deborah Taylor

Buyer's Agent in 2024
Deborah Taylor
Lokation Real Estate LLC
(703) 283-8111
1 in this area
112 Total Sales
-
Lou Hill

Seller's Agent in 2012
Lou Hill
EPI Real Estate
(205) 249-8851
111 Total Sales
-
Mark Bishop

Buyer's Agent in 2012
Mark Bishop
Keller Williams Realty Vestavia
(205) 994-1621
25 in this area
299 Total Sales
Map
Source: Greater Alabama MLS
MLS Number: 21380450
APN: 09-5-21-0-000-001-080
- 618 Conroy Ln
- 217 Sawmill Loop
- 232 Sawmill Loop
- 237 Sawmill Loop
- 105 Atlantic Ln
- 116 Cliff Rd
- 201 Sawmill Loop
- 161 Essex Dr
- 2227 Harris Wright Dr
- 616 Forest Lakes Dr
- 580 Forest Lakes Dr
- 585 Forest Lakes Dr
- 2165 Forest Lakes Ln
- 2049 Forest Lakes Ln
- 538 Forest Lakes Dr
- 2066 Forest Lakes Ln
- 756 Narrows Point Cir
- 2250 Forest Lakes Ln
- 311 Southledge Place
- 5903 Forest Lakes Cove
