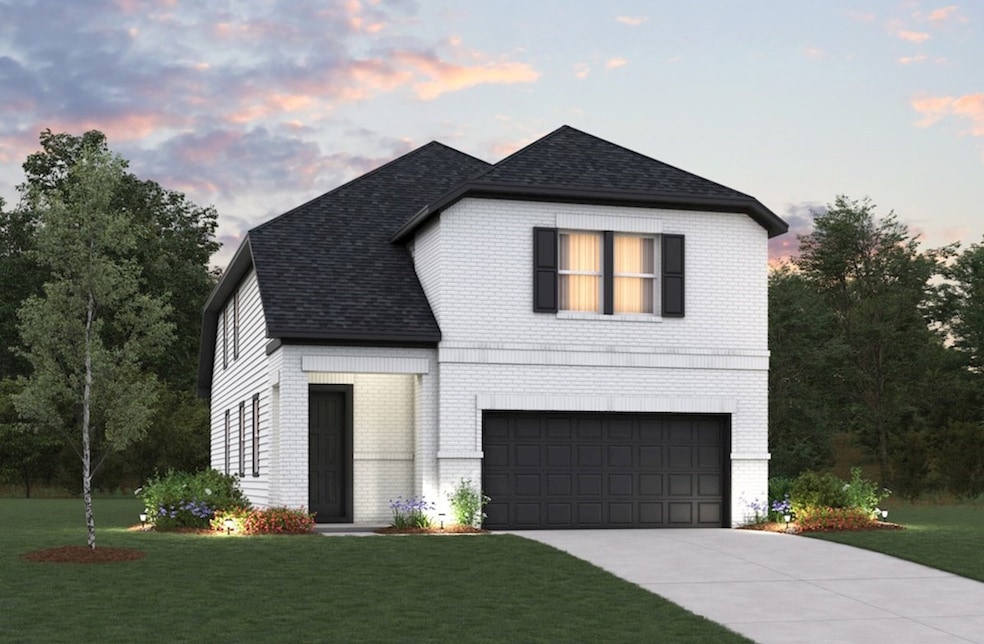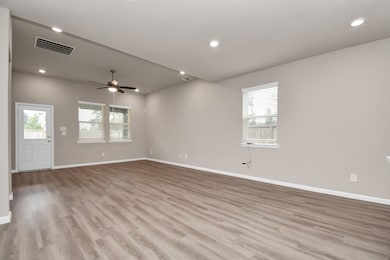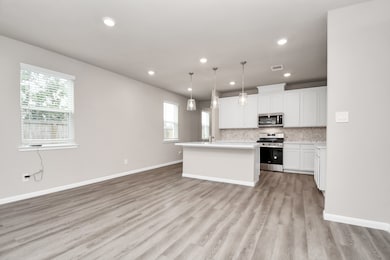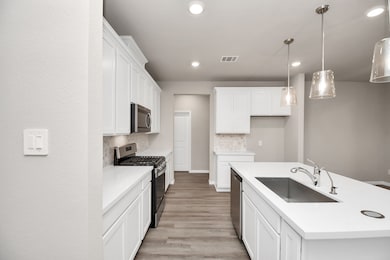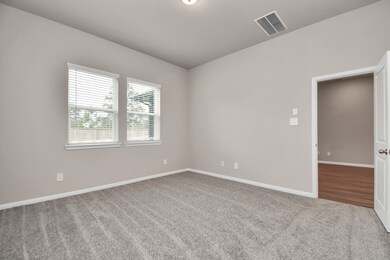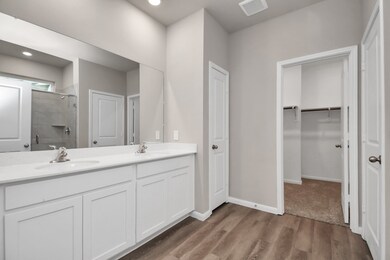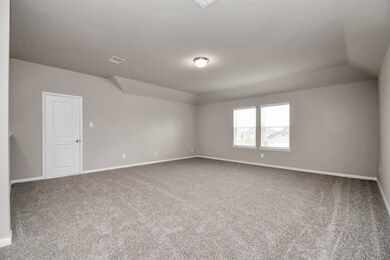
Estimated payment $2,470/month
Highlights
- Under Construction
- Deck
- Pond
- Home Energy Rating Service (HERS) Rated Property
- Contemporary Architecture
- High Ceiling
About This Home
Discover the charm of the Wallace Plan, a thoughtfully designed two-story home in the Laurel Landing Founders Collection located in Alvin, TX. Offering 4 bedrooms, 2.5 bathrooms, and 2,465 sq. ft., this home is perfect for modern living. The first-floor primary bedroom provides a tranquil retreat with a convenient walk-in closet off the bathroom, minimizing disruptions. The open-concept kitchen flows seamlessly into the family room, creating a welcoming space for connection. Additional features include a laundry room strategically placed near the garage for added convenience and a spacious gameroom upstairs, ideal for movie nights, game nights, or entertaining guests. With a 2-car attached garage and a focus on functionality, this home is perfect for creating lasting memories with your loved ones. Currently in framing, it's ready to become your dream home!
Open House Schedule
-
Saturday, July 19, 202510:30 am to 6:30 pm7/19/2025 10:30:00 AM +00:007/19/2025 6:30:00 PM +00:00Add to Calendar
-
Sunday, July 20, 202511:30 am to 6:30 pm7/20/2025 11:30:00 AM +00:007/20/2025 6:30:00 PM +00:00Add to Calendar
Home Details
Home Type
- Single Family
Year Built
- Built in 2025 | Under Construction
Lot Details
- 5,500 Sq Ft Lot
- Back Yard Fenced
HOA Fees
- $79 Monthly HOA Fees
Parking
- 2 Car Attached Garage
Home Design
- Contemporary Architecture
- Brick Exterior Construction
- Slab Foundation
- Composition Roof
- Cement Siding
Interior Spaces
- 2,465 Sq Ft Home
- 2-Story Property
- High Ceiling
- Ceiling Fan
- Window Treatments
- Family Room
- Living Room
- Dining Room
- Open Floorplan
- Game Room
- Utility Room
Kitchen
- Walk-In Pantry
- Gas Oven
- Gas Range
- Microwave
- Ice Maker
- Dishwasher
- Disposal
Flooring
- Carpet
- Vinyl
Bedrooms and Bathrooms
- 4 Bedrooms
- En-Suite Primary Bedroom
- Double Vanity
- Bathtub with Shower
- Separate Shower
Laundry
- Dryer
- Washer
Eco-Friendly Details
- Home Energy Rating Service (HERS) Rated Property
- ENERGY STAR Qualified Appliances
- Energy-Efficient Windows with Low Emissivity
- Energy-Efficient HVAC
- Energy-Efficient Lighting
- Energy-Efficient Insulation
- Energy-Efficient Thermostat
Outdoor Features
- Pond
- Deck
- Covered patio or porch
Schools
- Hasse Elementary School
- G W Harby J H Middle School
- Alvin High School
Utilities
- Cooling Available
- Air Source Heat Pump
- Programmable Thermostat
Community Details
Overview
- Association fees include ground maintenance
- Sterling Asi Association, Phone Number (832) 678-4500
- Built by Beazer Homes
- Laurel Landing Subdivision
Recreation
- Park
- Trails
Map
Home Values in the Area
Average Home Value in this Area
Property History
| Date | Event | Price | Change | Sq Ft Price |
|---|---|---|---|---|
| 07/17/2025 07/17/25 | For Sale | $409,874 | +12.1% | $166 / Sq Ft |
| 06/23/2025 06/23/25 | For Sale | $365,636 | -- | $148 / Sq Ft |
Similar Homes in the area
Source: Houston Association of REALTORS®
MLS Number: 2010343
- 234 Orchard Laurel Dr
- 230 Orchard Laurel Dr
- 228 Orchard Laurel Dr
- 226 Orchard Laurel Dr
- 241 Orchard Laurel Dr
- 244 Orchard Laurel Dr
- 243 Orchard Laurel Dr
- 238 Bay Laurel Ct
- 225 Orchard Laurel Dr
- 246 Orchard Laurel Dr
- 248 Orchard Laurel Dr
- 216 Orchard Laurel Dr
- 217 Orchard Laurel Dr
- 250 Orchard Laurel Dr
- 214 Orchard Laurel Dr
- 235 Bay Laurel Ct
- 215 Orchard Laurel Dr
- 233 Bay Laurel Ct
- 243 Bay Laurel Ct
- 213 Orchard Laurel Dr
- 141 Fox Meadow Dr
- 144 Fox Meadow Dr
- 151 Fox Meadow Dr
- 678 Imperial Loop
- 5304 Cascade Ct
- 1106 Mesquite St
- 1007 Hamilton St
- 118 Estate Dr
- 5675 N Highway 35
- 415 N Beauregard St Unit 25
- 415 N Beauregard St Unit 11
- 313 N Beauregard St Unit 1
- 1023 W Snyder St
- 102 S Beauregard St Unit 104
- 315 W Blum St
- 1006 Fm 517 Rd Unit H
- 1001 E Adoue St
- 1318 W Blum St
- 1318 W Blum St
- 821 E House St
