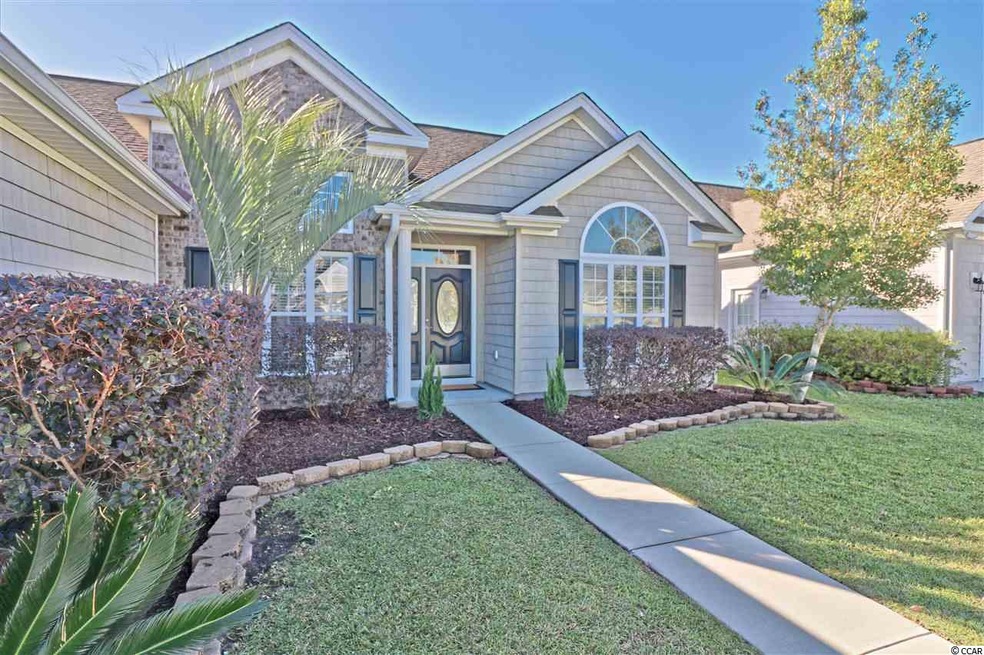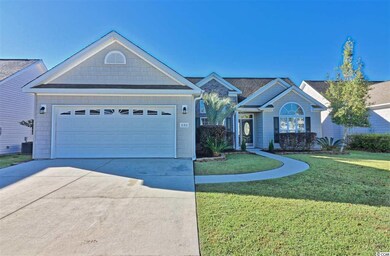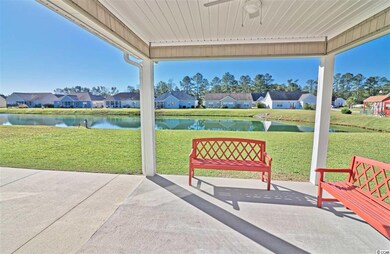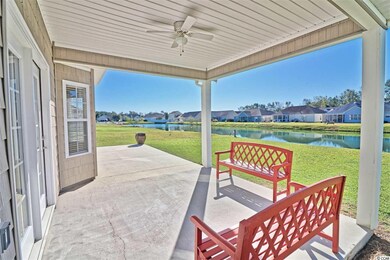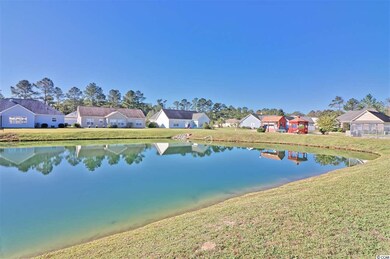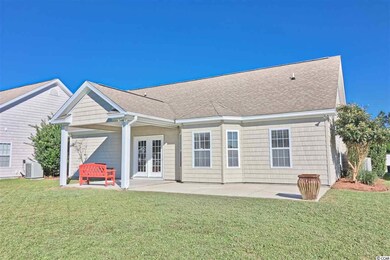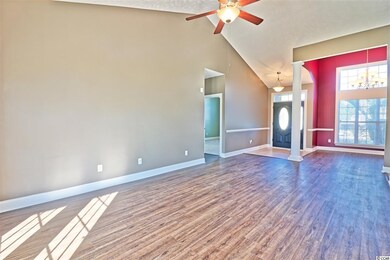
232 White Water Loop Conway, SC 29526
Highlights
- Lake On Lot
- Clubhouse
- Traditional Architecture
- Waccamaw Elementary School Rated A-
- Vaulted Ceiling
- Main Floor Primary Bedroom
About This Home
As of December 2017Have you been looking for a home with a country setting but close to major HWYs, giving you access to everything Grand Strand has to offer? Look no further! This adorable 3 Bedroom 2 Bath home with a lake view has been updated with new plank flooring in the LR and Formal Dinning Room, all new carpets in all 3 Bedrooms, freshly painted throughout (even the garage). The home is wired for the security system and has the lawn sprinkler system installed. Stainless steel appliances, beautiful backsplash in the kitchen, large laundry room with built- in cabinets and a mop sink, updated landscaping make it a great move -in ready home for you and your family! Don't wait, schedule the appointment to see this gem today!
Last Agent to Sell the Property
CENTURY 21 Boling & Associates License #58195 Listed on: 10/27/2017

Home Details
Home Type
- Single Family
Est. Annual Taxes
- $827
Year Built
- Built in 2007
HOA Fees
- $52 Monthly HOA Fees
Parking
- 2 Car Attached Garage
- Garage Door Opener
Home Design
- Traditional Architecture
- Brick Exterior Construction
- Slab Foundation
- Wood Frame Construction
- Vinyl Siding
- Tile
Interior Spaces
- 1,601 Sq Ft Home
- Vaulted Ceiling
- Ceiling Fan
- Window Treatments
- Formal Dining Room
- Home Security System
Kitchen
- Range<<rangeHoodToken>>
- <<microwave>>
- Dishwasher
- Stainless Steel Appliances
- Disposal
Flooring
- Carpet
- Laminate
Bedrooms and Bathrooms
- 3 Bedrooms
- Primary Bedroom on Main
- Split Bedroom Floorplan
- Walk-In Closet
- 2 Full Bathrooms
- Dual Vanity Sinks in Primary Bathroom
- <<bathWithWhirlpoolToken>>
- Shower Only
Laundry
- Laundry Room
- Washer and Dryer Hookup
Outdoor Features
- Lake On Lot
- Rear Porch
Schools
- Waccamaw Elementary School
- Black Water Middle School
- Carolina Forest High School
Utilities
- Central Heating and Cooling System
- Water Heater
- Cable TV Available
Additional Features
- Rectangular Lot
- Outside City Limits
Community Details
Overview
- Association fees include pool service
Amenities
- Clubhouse
Recreation
- Community Pool
Ownership History
Purchase Details
Home Financials for this Owner
Home Financials are based on the most recent Mortgage that was taken out on this home.Purchase Details
Home Financials for this Owner
Home Financials are based on the most recent Mortgage that was taken out on this home.Purchase Details
Home Financials for this Owner
Home Financials are based on the most recent Mortgage that was taken out on this home.Purchase Details
Home Financials for this Owner
Home Financials are based on the most recent Mortgage that was taken out on this home.Purchase Details
Similar Homes in Conway, SC
Home Values in the Area
Average Home Value in this Area
Purchase History
| Date | Type | Sale Price | Title Company |
|---|---|---|---|
| Warranty Deed | $174,000 | -- | |
| Deed | $49,000 | None Available | |
| Deed | $321,000 | None Available | |
| Deed | $525,000 | None Available | |
| Warranty Deed | $276,923 | None Available | |
| Warranty Deed | $200,000 | -- |
Mortgage History
| Date | Status | Loan Amount | Loan Type |
|---|---|---|---|
| Open | $80,000 | New Conventional | |
| Open | $152,625 | FHA | |
| Closed | $126,170 | FHA | |
| Previous Owner | $196,000 | Construction | |
| Previous Owner | $196,000 | Construction |
Property History
| Date | Event | Price | Change | Sq Ft Price |
|---|---|---|---|---|
| 07/17/2025 07/17/25 | Price Changed | $329,900 | -1.5% | $201 / Sq Ft |
| 07/07/2025 07/07/25 | Price Changed | $335,000 | -1.5% | $205 / Sq Ft |
| 06/24/2025 06/24/25 | For Sale | $340,000 | +95.4% | $208 / Sq Ft |
| 12/08/2017 12/08/17 | Sold | $174,000 | -3.0% | $109 / Sq Ft |
| 10/27/2017 10/27/17 | For Sale | $179,350 | -- | $112 / Sq Ft |
Tax History Compared to Growth
Tax History
| Year | Tax Paid | Tax Assessment Tax Assessment Total Assessment is a certain percentage of the fair market value that is determined by local assessors to be the total taxable value of land and additions on the property. | Land | Improvement |
|---|---|---|---|---|
| 2024 | $827 | $6,984 | $1,092 | $5,892 |
| 2023 | $827 | $6,984 | $1,092 | $5,892 |
| 2021 | $750 | $6,984 | $1,092 | $5,892 |
| 2020 | $652 | $6,984 | $1,092 | $5,892 |
| 2019 | $652 | $6,984 | $1,092 | $5,892 |
| 2018 | $2,214 | $6,800 | $1,320 | $5,480 |
| 2017 | $1,780 | $8,230 | $1,198 | $7,032 |
| 2016 | -- | $8,230 | $1,198 | $7,032 |
| 2015 | $521 | $5,487 | $799 | $4,688 |
| 2014 | $482 | $5,487 | $799 | $4,688 |
Agents Affiliated with this Home
-
Jessica Hammond
J
Seller's Agent in 2025
Jessica Hammond
Realty ONE Group Dockside
(843) 333-1725
5 Total Sales
-
Yana Smith

Seller's Agent in 2017
Yana Smith
CENTURY 21 Boling & Associates
(843) 424-9574
94 Total Sales
-
Nancy Allard
N
Buyer's Agent in 2017
Nancy Allard
Carolina Realty & Associates
(843) 504-2330
9 Total Sales
Map
Source: Coastal Carolinas Association of REALTORS®
MLS Number: 1722871
APN: 34408040056
- 131 River Country Dr
- 108 Wagner Cir Unit SPT 1
- 240 Wagner Cir
- 491 Wagner Cir Unit SPT 60
- 116 Olympus Ln
- 628 Mccorkle Place
- 640 Mccorkle Place Unit SPT 70
- 652 Mccorkle Place Unit SPT 71
- 617 Chiswick Dr Unit Live Oak Floor Plan
- 340 Barony Dr
- 832 Windsor Rose Dr
- 6161 Inman Cir
- 10A Bear Bluff Dr
- 8016 Old Reaves Ferry Rd
- TBD Isaac Dr
- 2000 Easy St
- 4754 Highway 90 Unit Hwy 90
- 4963 Old Highway 90 Unit Lot 3 - Dylan 1820
- 487 Trestle Way
- 499 Trestle Way
