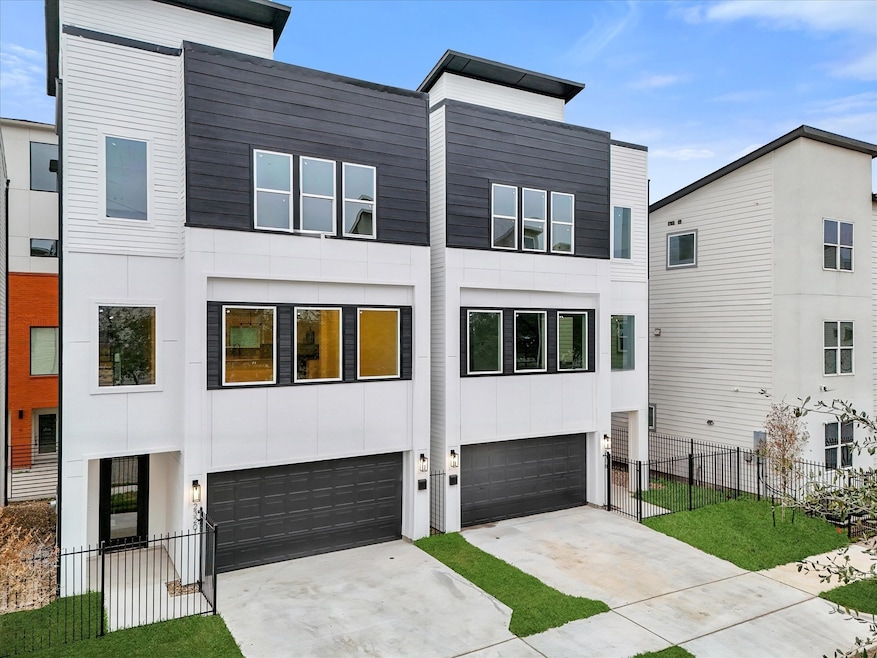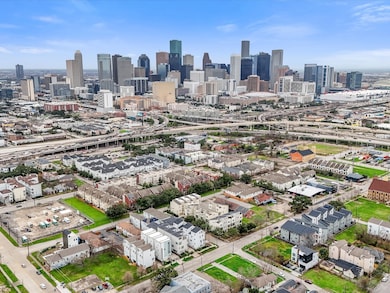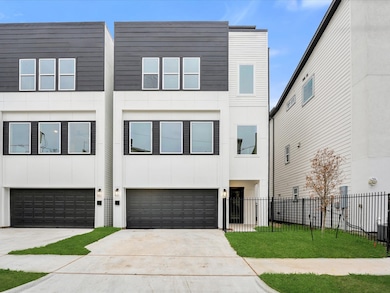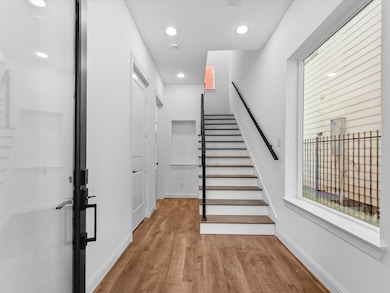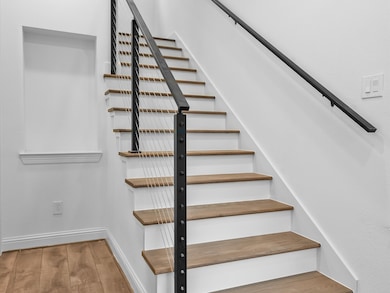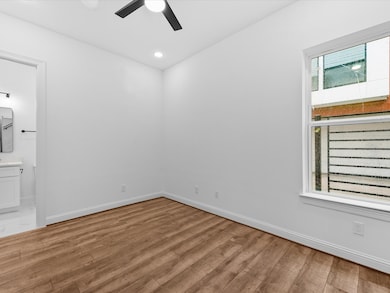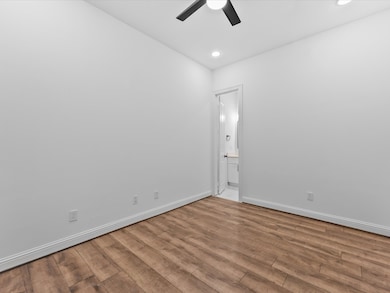
2320 Mcilhenny St Houston, TX 77004
Third Ward NeighborhoodEstimated payment $2,616/month
Highlights
- New Construction
- Contemporary Architecture
- High Ceiling
- Rooftop Deck
- Corner Lot
- 4-minute walk to Third Ward Chess Park
About This Home
One of the best views, location, and designs. All components to Mcilhenny City Views. These 3 modern homes are located in the Emancipation Park neighborhood. The oversized windows, natural light, and light tones compliment the interiors. At the heart of the home, the chef’s kitchen is equipped with a stunning kitchen island and the open concept is perfect for social gatherings. The large primary suite has a gorgeous bathroom that features a spa like soaking tub, a frameless glass shower, and a walk in closet. The last, but most enticing amenity is the over sized roof deck, showcasing beautiful views of downtown Houston. Book your tour today.
Home Details
Home Type
- Single Family
Est. Annual Taxes
- $1,544
Year Built
- Built in 2025 | New Construction
Lot Details
- 1,650 Sq Ft Lot
- Lot Dimensions are 33x50
- Property is Fully Fenced
- Corner Lot
- Side Yard
Parking
- 2 Car Attached Garage
Home Design
- Contemporary Architecture
- Slab Foundation
- Composition Roof
- Wood Siding
- Cement Siding
Interior Spaces
- 2,034 Sq Ft Home
- 4-Story Property
- High Ceiling
- Ceiling Fan
- Formal Entry
- Living Room
- Combination Kitchen and Dining Room
- Utility Room
- Washer and Gas Dryer Hookup
- Fire and Smoke Detector
Kitchen
- Gas Oven
- Gas Cooktop
- <<microwave>>
- Dishwasher
- Kitchen Island
- Quartz Countertops
- Self-Closing Drawers and Cabinet Doors
- Disposal
Flooring
- Carpet
- Tile
- Vinyl Plank
- Vinyl
Bedrooms and Bathrooms
- 3 Bedrooms
- En-Suite Primary Bedroom
- Double Vanity
- Single Vanity
- Soaking Tub
- <<tubWithShowerToken>>
- Separate Shower
Eco-Friendly Details
- Energy-Efficient Windows with Low Emissivity
- Energy-Efficient HVAC
- Energy-Efficient Insulation
Outdoor Features
- Balcony
- Rooftop Deck
- Patio
Schools
- Blackshear Elementary School
- Cullen Middle School
- Yates High School
Utilities
- Central Heating and Cooling System
- Heating System Uses Gas
Community Details
- Built by EFO ELITE
- Emancipation Gardens Subdivision
Map
Home Values in the Area
Average Home Value in this Area
Tax History
| Year | Tax Paid | Tax Assessment Tax Assessment Total Assessment is a certain percentage of the fair market value that is determined by local assessors to be the total taxable value of land and additions on the property. | Land | Improvement |
|---|---|---|---|---|
| 2024 | $1,544 | $73,800 | $73,800 | -- |
Property History
| Date | Event | Price | Change | Sq Ft Price |
|---|---|---|---|---|
| 06/24/2025 06/24/25 | Pending | -- | -- | -- |
| 06/19/2025 06/19/25 | Price Changed | $449,000 | -2.4% | $221 / Sq Ft |
| 04/16/2025 04/16/25 | For Sale | $460,000 | -- | $226 / Sq Ft |
Mortgage History
| Date | Status | Loan Amount | Loan Type |
|---|---|---|---|
| Closed | $230,184 | New Conventional |
Similar Homes in Houston, TX
Source: Houston Association of REALTORS®
MLS Number: 10742513
APN: 1472140010002
- 2318 Mcilhenny St
- 3434 Mcgowen St
- 2366 Bastrop St
- 2601 Emancipation Ave
- 2338 Bastrop St
- 2325 Hutchins St
- 2218 Mcgowen St
- 2224 Mcgowen St
- 2212 Mcgowen St
- 2405 Saint Charles St
- 2420 Hadley St
- 2303 Hadley St
- 2217 Dennis St
- 2627 Hutchins St
- 2424 Hadley St
- 2123 Mcilhenny St
- 2509 St Emanuel St
- 2524 Live Oak St
- 2522 Live Oak St
- 2216 Dennis St
