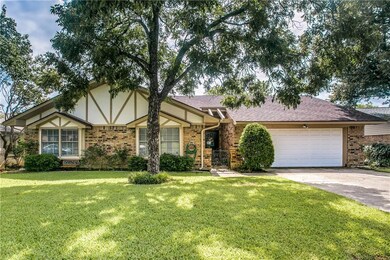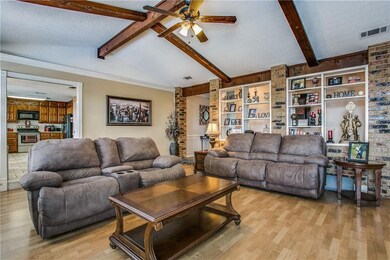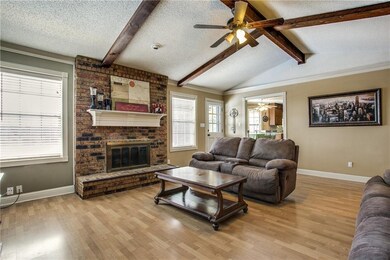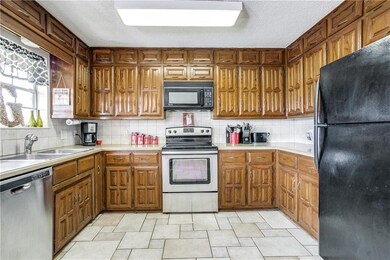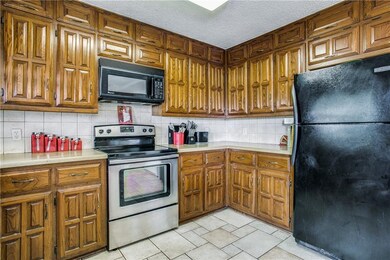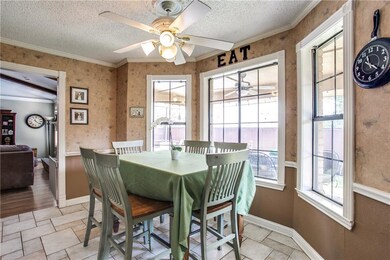
2321 Charred Wood Dr Arlington, TX 76016
Lake Arlington NeighborhoodHighlights
- In Ground Pool
- Deck
- Traditional Architecture
- Ditto Elementary School Rated A-
- Vaulted Ceiling
- Covered patio or porch
About This Home
As of August 2017Beautiful home set in a quiet neighborhood. Open layout with lots of windows. Updated colors and laminate floors thru out and pretty moldings in every room. Just one of the many extras in this home! Large living room that is open to the breakfast room and kitchen. Fireplace and a unique wall of shelves in the living room. Pretty tile floors in kitchen with updated appliances and tons of storage! Sunny breakfast room to enjoy the backyard and pool view. Large master suite with private bath. The secondary bedrooms are nice sized too! Updated fixtures in bath. The back yard will be your summer paradise! Covered patio, inground pool, deck area around pool and still yard left for fun and play.
Last Agent to Sell the Property
Still Brothers & ASSOC. License #0292376 Listed on: 07/25/2017
Co-Listed By
Ann Still
Still Brothers & ASSOC. License #0384309
Home Details
Home Type
- Single Family
Est. Annual Taxes
- $4,643
Year Built
- Built in 1976
Lot Details
- 7,275 Sq Ft Lot
- Wood Fence
- Landscaped
- Interior Lot
- Sprinkler System
- Few Trees
- Large Grassy Backyard
Parking
- 2 Car Attached Garage
- Front Facing Garage
Home Design
- Traditional Architecture
- Brick Exterior Construction
- Slab Foundation
- Composition Roof
Interior Spaces
- 1,967 Sq Ft Home
- 1-Story Property
- Vaulted Ceiling
- Ceiling Fan
- Wood Burning Fireplace
- Gas Log Fireplace
- Brick Fireplace
- Window Treatments
- Bay Window
- Security System Owned
Kitchen
- Electric Oven
- Electric Range
- <<microwave>>
- Plumbed For Ice Maker
- Dishwasher
Flooring
- Carpet
- Laminate
- Ceramic Tile
Bedrooms and Bathrooms
- 3 Bedrooms
- 2 Full Bathrooms
Laundry
- Full Size Washer or Dryer
- Washer and Electric Dryer Hookup
Eco-Friendly Details
- Energy-Efficient Appliances
- Energy-Efficient Doors
- Energy-Efficient Thermostat
Pool
- In Ground Pool
- Fence Around Pool
- Vinyl Pool
Outdoor Features
- Deck
- Covered patio or porch
- Rain Gutters
Schools
- Dunn Elementary School
- Young Middle School
- Martin High School
Utilities
- Central Heating and Cooling System
- Vented Exhaust Fan
- Heating System Uses Natural Gas
- Gas Water Heater
- High Speed Internet
- Cable TV Available
Community Details
- Smokerise Add Subdivision
Listing and Financial Details
- Legal Lot and Block 10 / A
- Assessor Parcel Number 02784939
- $3,243 per year unexempt tax
Ownership History
Purchase Details
Home Financials for this Owner
Home Financials are based on the most recent Mortgage that was taken out on this home.Purchase Details
Home Financials for this Owner
Home Financials are based on the most recent Mortgage that was taken out on this home.Purchase Details
Home Financials for this Owner
Home Financials are based on the most recent Mortgage that was taken out on this home.Purchase Details
Home Financials for this Owner
Home Financials are based on the most recent Mortgage that was taken out on this home.Purchase Details
Home Financials for this Owner
Home Financials are based on the most recent Mortgage that was taken out on this home.Similar Homes in the area
Home Values in the Area
Average Home Value in this Area
Purchase History
| Date | Type | Sale Price | Title Company |
|---|---|---|---|
| Vendors Lien | -- | None Available | |
| Vendors Lien | -- | Providence Title | |
| Vendors Lien | -- | None Available | |
| Warranty Deed | -- | Safeco Land Title | |
| Warranty Deed | -- | Safeco Land Title |
Mortgage History
| Date | Status | Loan Amount | Loan Type |
|---|---|---|---|
| Open | $177,650 | New Conventional | |
| Previous Owner | $60,000 | Credit Line Revolving | |
| Previous Owner | $63,000 | New Conventional | |
| Previous Owner | $165,000 | Unknown | |
| Previous Owner | $115,100 | Purchase Money Mortgage | |
| Previous Owner | $28,800 | Stand Alone Second | |
| Previous Owner | $95,348 | FHA | |
| Previous Owner | $96,575 | No Value Available | |
| Previous Owner | $70,900 | No Value Available |
Property History
| Date | Event | Price | Change | Sq Ft Price |
|---|---|---|---|---|
| 07/17/2025 07/17/25 | For Sale | $365,000 | +73.9% | $186 / Sq Ft |
| 08/29/2017 08/29/17 | Sold | -- | -- | -- |
| 07/30/2017 07/30/17 | Pending | -- | -- | -- |
| 07/25/2017 07/25/17 | For Sale | $209,900 | -- | $107 / Sq Ft |
Tax History Compared to Growth
Tax History
| Year | Tax Paid | Tax Assessment Tax Assessment Total Assessment is a certain percentage of the fair market value that is determined by local assessors to be the total taxable value of land and additions on the property. | Land | Improvement |
|---|---|---|---|---|
| 2024 | $4,643 | $310,352 | $56,272 | $254,080 |
| 2023 | $5,793 | $310,457 | $50,000 | $260,457 |
| 2022 | $5,936 | $286,707 | $50,000 | $236,707 |
| 2021 | $5,637 | $216,973 | $45,000 | $171,973 |
| 2020 | $5,449 | $216,973 | $45,000 | $171,973 |
| 2019 | $5,637 | $216,973 | $45,000 | $171,973 |
| 2018 | $5,109 | $220,601 | $17,000 | $203,601 |
| 2017 | $4,290 | $199,124 | $17,000 | $182,124 |
| 2016 | $3,900 | $173,111 | $17,000 | $156,111 |
| 2015 | $3,138 | $133,200 | $17,000 | $116,200 |
| 2014 | $3,138 | $133,200 | $17,000 | $116,200 |
Agents Affiliated with this Home
-
Lori Johnson Hansen

Seller's Agent in 2025
Lori Johnson Hansen
RE/MAX
(817) 319-9116
7 in this area
168 Total Sales
-
Chase Hansen

Seller Co-Listing Agent in 2025
Chase Hansen
RE/MAX
(817) 319-5672
2 in this area
25 Total Sales
-
Charlie Still

Seller's Agent in 2017
Charlie Still
Still Brothers & ASSOC.
(817) 269-1645
11 in this area
106 Total Sales
-
A
Seller Co-Listing Agent in 2017
Ann Still
Still Brothers & ASSOC.
-
Ellen Batchelor

Buyer's Agent in 2017
Ellen Batchelor
Coldwell Banker Realty
(817) 300-8552
1 in this area
82 Total Sales
Map
Source: North Texas Real Estate Information Systems (NTREIS)
MLS Number: 13655728
APN: 02784939
- 5720 W Arkansas Ln
- 2312 Royce Dr
- 2320 Bay Lakes Ct
- 2311 Megan Way
- 5308 Firewood Dr
- 2107 Emerald Lake Dr
- 5704 Fireside Dr
- 5609 Euclid Dr
- 2118 Lindblad Ct
- 5205 Foley Dr
- 2121 Bay Club Dr
- 5808 Arbor Valley Dr
- 6005 Englishoak Dr
- 2407 Hilldale Blvd
- 2620 Colleen Dr
- 2103 Bay Club Dr
- 2829 Quail Ln
- 2423 Jewell Dr
- 2119 Reflection Bay Dr
- 5706 Ridge Dr

