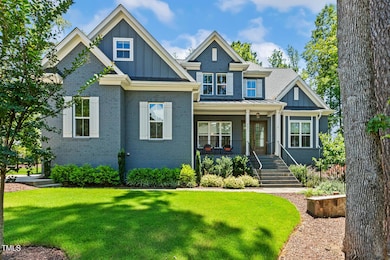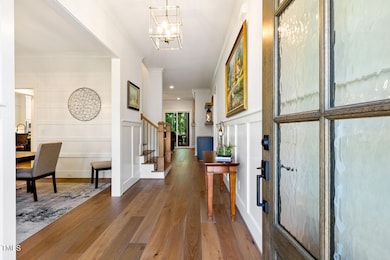
2321 Toll Mill Ct Raleigh, NC 27606
Middle Creek NeighborhoodEstimated payment $9,600/month
Highlights
- 0.85 Acre Lot
- Open Floorplan
- Transitional Architecture
- Swift Creek Elementary School Rated A-
- Family Room with Fireplace
- Wood Flooring
About This Home
Welcome to this stunning home located in The Sanctuary at Yates Mill! A three-car garage and inviting front porch greets you. Step inside and you'll find hardwood floors that flow throughout the main living areas along with coved crown molding. Cooking is a delight in the kitchen that features high-end KitchenAid appliances, Quartz counters, a center island with farm sink, a walk-in pantry, and bright breakfast area. For more formal occasions, enjoy meals in the elegant dining room with Butler's pantry. Wooden beams lead into the family room showcasing a tile-to-ceiling gas log fireplace with built-in floating shelving. The main floor owner's suite features a wooden beam ceiling and a walk-in closet with an island to accommodate all your storage needs. The en-suite bath includes a dual vanity with Carrara marble countertops, a freestanding tub, and a spa-style 12x24 tile surround shower with a bench. Completing the main level is a study/optional guest bedroom with hall bath, a mud room with drop zone, and laundry room with cabinets and a sink. The second floor features three additional bedrooms, all with a private en-suite bathroom, two bonus rooms, and a hall bath. The family room features a 12' slider to the screened porch, complete with an outdoor fireplace. This beautiful home is on a wooded lot offering low-maintenance landscaping with flowering trees, a curved stone wall, perennial plantings and touch of southern charm and contemporary style. Overall, this home combines functionality, style, and luxury to create an inviting and comfortable living environment.
Home Details
Home Type
- Single Family
Est. Annual Taxes
- $8,009
Year Built
- Built in 2021
Lot Details
- 0.85 Acre Lot
- North Facing Home
- Landscaped
- Back Yard Fenced and Front Yard
HOA Fees
- $99 Monthly HOA Fees
Parking
- 3 Car Attached Garage
- Side Facing Garage
- Private Driveway
Home Design
- Transitional Architecture
- Traditional Architecture
- Brick Exterior Construction
- Raised Foundation
- Shingle Roof
Interior Spaces
- 4,280 Sq Ft Home
- 2-Story Property
- Open Floorplan
- Bookcases
- Crown Molding
- Beamed Ceilings
- Smooth Ceilings
- Ceiling Fan
- Recessed Lighting
- Sliding Doors
- Entrance Foyer
- Family Room with Fireplace
- 2 Fireplaces
- Breakfast Room
- Dining Room
- Bonus Room
- Screened Porch
- Basement
- Crawl Space
Kitchen
- Eat-In Kitchen
- Butlers Pantry
- Built-In Oven
- Gas Range
- Range Hood
- Microwave
- Dishwasher
- Stainless Steel Appliances
- Kitchen Island
- Quartz Countertops
Flooring
- Wood
- Carpet
- Tile
Bedrooms and Bathrooms
- 4 Bedrooms
- Primary Bedroom on Main
- Walk-In Closet
- 6 Full Bathrooms
- Double Vanity
- Private Water Closet
- Soaking Tub
- Bathtub with Shower
- Walk-in Shower
Laundry
- Laundry Room
- Laundry on main level
Outdoor Features
- Outdoor Fireplace
- Rain Gutters
Schools
- Wake County Schools Elementary And Middle School
- Wake County Schools High School
Utilities
- Forced Air Heating and Cooling System
- Heat Pump System
- Tankless Water Heater
- Septic Tank
Community Details
- Association fees include ground maintenance
- Ppm Association, Phone Number (919) 848-4911
- Built by ICG Homes
- Sanctuary At Yates Mill Subdivision, Madison Floorplan
Listing and Financial Details
- Property held in a trust
- Assessor Parcel Number 0781058053
Map
Home Values in the Area
Average Home Value in this Area
Tax History
| Year | Tax Paid | Tax Assessment Tax Assessment Total Assessment is a certain percentage of the fair market value that is determined by local assessors to be the total taxable value of land and additions on the property. | Land | Improvement |
|---|---|---|---|---|
| 2024 | $7,777 | $1,249,050 | $225,000 | $1,024,050 |
| 2023 | $6,613 | $845,610 | $180,000 | $665,610 |
| 2022 | $6,127 | $845,610 | $180,000 | $665,610 |
| 2021 | $1,265 | $180,000 | $180,000 | $0 |
Property History
| Date | Event | Price | Change | Sq Ft Price |
|---|---|---|---|---|
| 07/18/2025 07/18/25 | For Sale | $1,595,000 | +34.1% | $373 / Sq Ft |
| 12/15/2023 12/15/23 | Off Market | $1,189,000 | -- | -- |
| 03/18/2022 03/18/22 | Sold | $1,189,000 | 0.0% | $281 / Sq Ft |
| 01/24/2022 01/24/22 | Pending | -- | -- | -- |
| 09/08/2021 09/08/21 | For Sale | $1,189,000 | -- | $281 / Sq Ft |
Purchase History
| Date | Type | Sale Price | Title Company |
|---|---|---|---|
| Warranty Deed | $1,189,000 | None Listed On Document | |
| Warranty Deed | $190,000 | None Available |
Mortgage History
| Date | Status | Loan Amount | Loan Type |
|---|---|---|---|
| Open | $400,000 | New Conventional | |
| Previous Owner | $699,067 | Construction |
Similar Homes in Raleigh, NC
Source: Doorify MLS
MLS Number: 10110236
APN: 0781.01-05-8053-000
- 2301 Toll Mill Ct
- 2408 Toll Mill Ct
- 2721 Sanctuary Woods Ln
- 2328 Sanctuary Dr
- 2105 Gardenbrook Dr
- 2020 Gardenbrook Dr
- 5504 Earle Rd
- 4001 Belmont Forest Way
- 5101 Olde Rd S
- 2213 Wood Cutter Ct
- 6001 Waters Way Dr
- 2901 Hunters Bluff Dr
- 8016 Penny Rd
- 8014 Penny Rd
- 8012 Penny Rd
- 5317 Deep Valley
- 4001 Campbell Rd
- 4720 Yates Mill Pond Rd
- 3913 Littlefield Ct
- 4817 Tupenny Ln
- 6117 Countryview Ln
- 5003 Timber Ln
- 1513 Leanne Ct Unit 1
- 8620 Secreto Dr
- 8620 Secreto Dr
- 2432 Baileys Landing Dr
- 2508 Bryarton Village Way
- 5547 Nur Ln
- 5633 Yates Garden Ln
- 100 Eclipse Dr
- 103 La Quinta Ct
- 6010 Attleboro Dr
- 2000 Crossroads Manor Ct
- 5406 Viewcrest Way
- 4101 Skye Ln
- 2820 Carter Finley Place
- 2815 Ulster Alley
- 200 Brisbane Woods Way
- 5454 Crossroads Crest Way
- 7038 Almaden Way Unit FL3-ID1093326P






