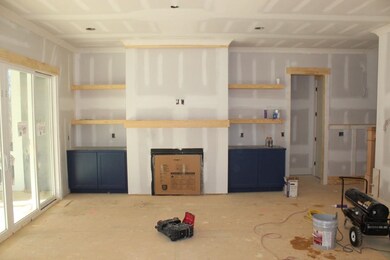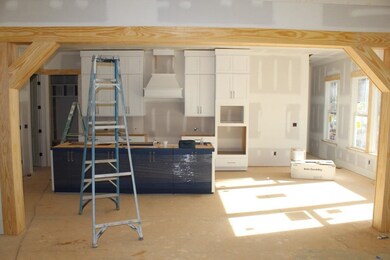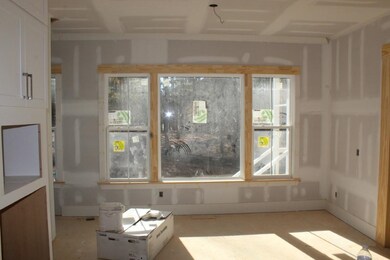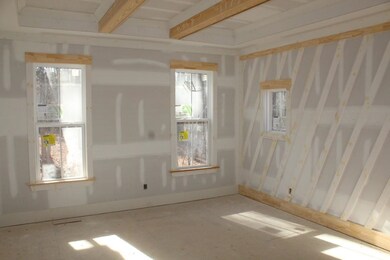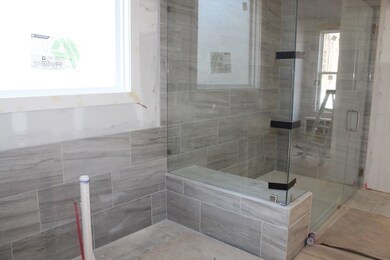
2321 Toll Mill Ct Raleigh, NC 27606
Middle Creek NeighborhoodHighlights
- New Construction
- 0.85 Acre Lot
- Recreation Room
- Swift Creek Elementary School Rated A-
- Family Room with Fireplace
- Transitional Architecture
About This Home
As of March 20221ST FLOOR MASTER & STUDY! 3 CAR GARAGE! HWDs thru Main Living! Kit: Quartz, Cstm Painted Cabs w/Crwn Trim, SS Appls Incl DuelFuel GasRange/Wall Oven, 3x12 Designer Tile Backsplash, CenterIsland w/Brkfst Bar, Walk in Pantry, Bulters Pantry! Master: w/Foyer Entry, Tray Ceiling! MBath: Dual Vanity w/Carrara Marble, FreestandingTub, SpaStyle 12x24 Tile Srrnd Shower w/Bench, Huge WIC! FamRm: Tile to Ceiling Srrnd GasLog FP w/Blt ins, 12' Slider to Screened Porch w/Outdoor Fireplace! 2nd Floor Bonus & Gameroom!
Home Details
Home Type
- Single Family
Est. Annual Taxes
- $7,777
Year Built
- Built in 2021 | New Construction
Lot Details
- 0.85 Acre Lot
- Landscaped
- Property is zoned R40-W
HOA Fees
- $80 Monthly HOA Fees
Parking
- 3 Car Attached Garage
- Front Facing Garage
- Side Facing Garage
- Garage Door Opener
- Private Driveway
Home Design
- Transitional Architecture
- Traditional Architecture
- Brick Veneer
- Block Foundation
- Stone Foundation
- Frame Construction
- Board and Batten Siding
- Stone
Interior Spaces
- 4,229 Sq Ft Home
- 2-Story Property
- Bookcases
- Tray Ceiling
- Smooth Ceilings
- High Ceiling
- Ceiling Fan
- Gas Log Fireplace
- Insulated Windows
- Entrance Foyer
- Family Room with Fireplace
- 2 Fireplaces
- Breakfast Room
- Dining Room
- Home Office
- Recreation Room
- Bonus Room
- Screened Porch
- Utility Room
- Crawl Space
- Unfinished Attic
Kitchen
- Eat-In Kitchen
- Butlers Pantry
- <<builtInOvenToken>>
- Gas Range
- Range Hood
- <<microwave>>
- Plumbed For Ice Maker
- Dishwasher
- Granite Countertops
- Quartz Countertops
Flooring
- Wood
- Carpet
- Ceramic Tile
Bedrooms and Bathrooms
- 4 Bedrooms
- Primary Bedroom on Main
- Walk-In Closet
- In-Law or Guest Suite
- 6 Full Bathrooms
- Private Water Closet
- <<tubWithShowerToken>>
- Shower Only in Primary Bathroom
Laundry
- Laundry Room
- Laundry on main level
Home Security
- Prewired Security
- Fire and Smoke Detector
Accessible Home Design
- Accessible Washer and Dryer
Outdoor Features
- Patio
- Outdoor Fireplace
- Rain Gutters
Schools
- Swift Creek Elementary School
- Dillard Middle School
- Athens Dr High School
Utilities
- Zoned Heating and Cooling System
- Heating System Uses Natural Gas
- Heat Pump System
- Tankless Water Heater
- Gas Water Heater
- Septic Tank
Community Details
- Ppm Raleigh Association, Phone Number (919) 848-4911
- Built by ICG Homes
- Sanctuary At Yates Mill Subdivision
Ownership History
Purchase Details
Home Financials for this Owner
Home Financials are based on the most recent Mortgage that was taken out on this home.Purchase Details
Home Financials for this Owner
Home Financials are based on the most recent Mortgage that was taken out on this home.Similar Homes in Raleigh, NC
Home Values in the Area
Average Home Value in this Area
Purchase History
| Date | Type | Sale Price | Title Company |
|---|---|---|---|
| Warranty Deed | $1,189,000 | None Listed On Document | |
| Warranty Deed | $190,000 | None Available |
Mortgage History
| Date | Status | Loan Amount | Loan Type |
|---|---|---|---|
| Open | $400,000 | New Conventional | |
| Previous Owner | $699,067 | Construction |
Property History
| Date | Event | Price | Change | Sq Ft Price |
|---|---|---|---|---|
| 07/18/2025 07/18/25 | For Sale | $1,595,000 | +34.1% | $373 / Sq Ft |
| 12/15/2023 12/15/23 | Off Market | $1,189,000 | -- | -- |
| 03/18/2022 03/18/22 | Sold | $1,189,000 | 0.0% | $281 / Sq Ft |
| 01/24/2022 01/24/22 | Pending | -- | -- | -- |
| 09/08/2021 09/08/21 | For Sale | $1,189,000 | -- | $281 / Sq Ft |
Tax History Compared to Growth
Tax History
| Year | Tax Paid | Tax Assessment Tax Assessment Total Assessment is a certain percentage of the fair market value that is determined by local assessors to be the total taxable value of land and additions on the property. | Land | Improvement |
|---|---|---|---|---|
| 2024 | $7,777 | $1,249,050 | $225,000 | $1,024,050 |
| 2023 | $6,613 | $845,610 | $180,000 | $665,610 |
| 2022 | $6,127 | $845,610 | $180,000 | $665,610 |
| 2021 | $1,265 | $180,000 | $180,000 | $0 |
Agents Affiliated with this Home
-
Linda Trevor

Seller's Agent in 2025
Linda Trevor
Compass -- Cary
(919) 730-7746
62 in this area
1,008 Total Sales
-
MaryBeth Weber
M
Seller Co-Listing Agent in 2025
MaryBeth Weber
Compass -- Cary
(919) 345-9476
45 Total Sales
-
Jim Allen

Seller's Agent in 2022
Jim Allen
Coldwell Banker HPW
(919) 845-9909
124 in this area
4,876 Total Sales
Map
Source: Doorify MLS
MLS Number: 2406753
APN: 0781.01-05-8053-000
- 2301 Toll Mill Ct
- 2408 Toll Mill Ct
- 2721 Sanctuary Woods Ln
- 2328 Sanctuary Dr
- 2105 Gardenbrook Dr
- 2020 Gardenbrook Dr
- 5504 Earle Rd
- 4001 Belmont Forest Way
- 5101 Olde Rd S
- 2213 Wood Cutter Ct
- 6001 Waters Way Dr
- 2901 Hunters Bluff Dr
- 8016 Penny Rd
- 8014 Penny Rd
- 8012 Penny Rd
- 5317 Deep Valley
- 4001 Campbell Rd
- 4720 Yates Mill Pond Rd
- 3913 Littlefield Ct
- 4817 Tupenny Ln

