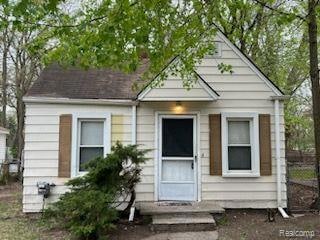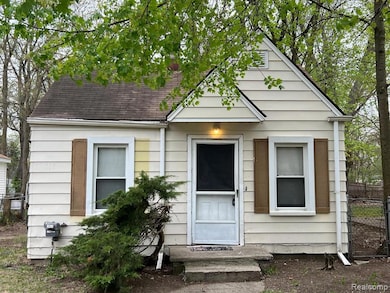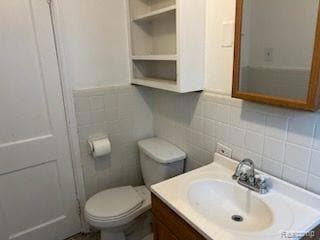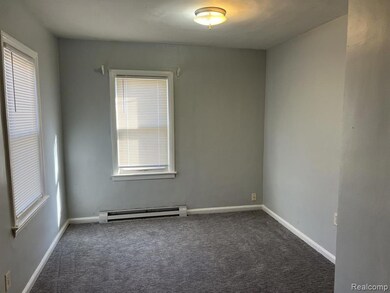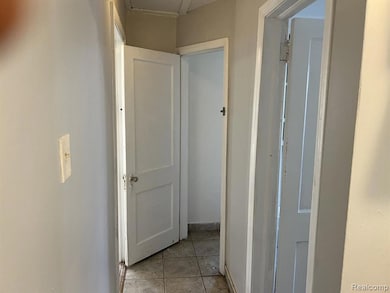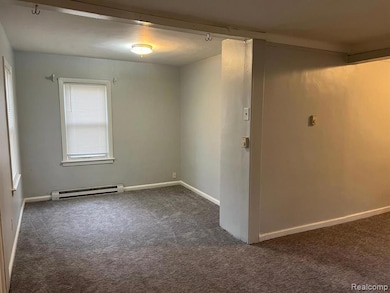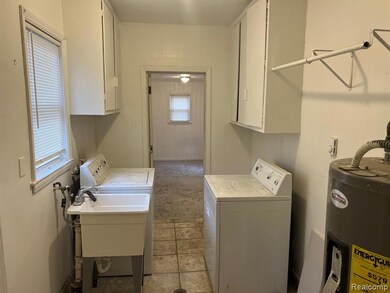23217 Helen St Southfield, MI 48033
Highlights
- Ranch Style House
- 1 Car Detached Garage
- Dogs and Cats Allowed
- No HOA
- Laundry Facilities
About This Home
Nice and Updated 2-bedroom ranch house/ attached Garage, Family Room, Dining room on a quiet dead-end Street. Full Bathroom, Newer white Kitchen Cabinets with countertop, Ceramic floors in Kitchen & Hallways. New Carpeting on LR, DR, and Two Bedrooms, One attached Garage. Large deck. Fenced Backyard. Walking distance to stores, Bus station Telegraph Rd. A stove, refrigerator, washer, and dryer are included. The Landlord is an agent. Southfield Public School. Last year New Asphalt Road on Helen Street & 9 Mile Rd. off of 9-mile Rd, Just E of telegraph. Schedule a viewing today! very quiet neighborhood.ONE AND 1/2 MONTH SECURITY DEPOSIT, CREDIT REPORT, PROOF OF INCOME, APPLICATION AND PHOTO ID REQUIRED BEFORE APPROVAL. EASY TO SHOW.CALL LISTING AGENT FOR MORE DETAILS. Must See!
Listing Agent
The Signature Group Realty, LLC License #6501266433 Listed on: 11/11/2025
Home Details
Home Type
- Single Family
Est. Annual Taxes
- $1,304
Year Built
- Built in 1938 | Remodeled in 2018
Lot Details
- 4,356 Sq Ft Lot
- Lot Dimensions are 35.00 x 119.00
- Back Yard Fenced
Parking
- 1 Car Detached Garage
Home Design
- Ranch Style House
- Asphalt Roof
Interior Spaces
- 887 Sq Ft Home
- Crawl Space
- Free-Standing Electric Oven
Bedrooms and Bathrooms
- 2 Bedrooms
- 1 Full Bathroom
Laundry
- Dryer
- Washer
Additional Features
- Ground Level
- Back Up Electric Heat Pump System
Listing and Financial Details
- Security Deposit $2,100
- 12 Month Lease Term
- Assessor Parcel Number 2428352021
Community Details
Overview
- No Home Owners Association
- Suprvr's Bergdale Sub Subdivision
Amenities
- Laundry Facilities
Pet Policy
- Dogs and Cats Allowed
Map
Source: Realcomp
MLS Number: 20251053252
APN: 24-28-352-021
- 23275 Berg Rd
- 23013 Helen St
- 23463 Berg Rd
- 23318 Churches St
- 24067 Sargent Ave
- 22118 Keefer St
- 22104 Berg Rd
- 23888 W Nine Mile Rd
- 00 W Nine Mile Rd
- 23874 W Nine Mile Rd
- 24800 W Nine Mile Rd
- 23565 Oliver Ct
- 24850 W 9 Mile Rd
- 23409 Ranch Hill Dr W
- 0000 Mcallister
- VL Leewright Ave
- 24840 Thorndyke St
- 24390 Green Valley St
- 24220 Sunnypoint Dr
- 25030 Thorndyke St
- 23741 Pond Rd
- 21867 Hidden Rivers Dr S
- 25625 Grodan Dr
- 20875 Lahser Rd
- 25010 W 8 Mile Rd
- 20566 Salem St
- 22325 W 8 Mile Rd
- 25616 W 10 Mile Rd
- 24111 Civic Center Dr
- 22045 W 8 Mile Rd
- 25555 Lahser Rd Unit 15
- 25588 Shiawassee Rd
- 20441 Five Points St
- 23344 Park Place Dr
- 22700 Civic Center Dr
- 23638 Civic Center Dr
- 22266 Civic Center Dr
- 19800 Telegraph Rd
- 26300 Berg Rd
- 22510 Frisbee St
