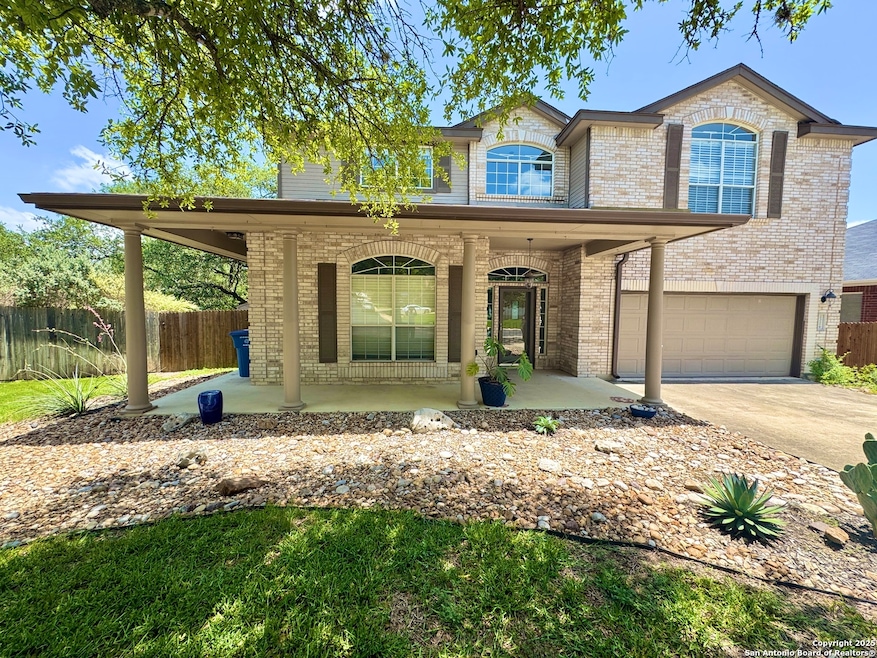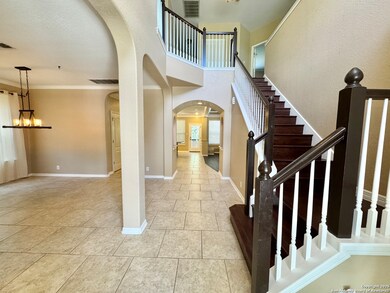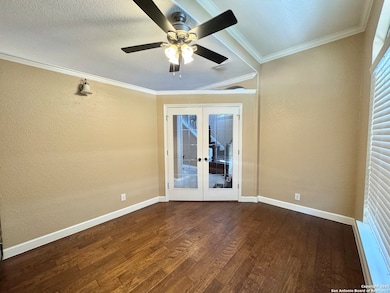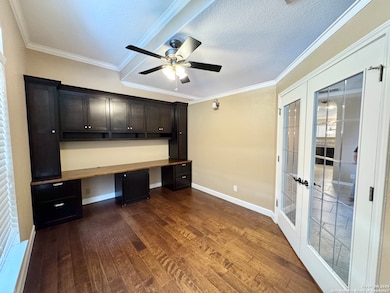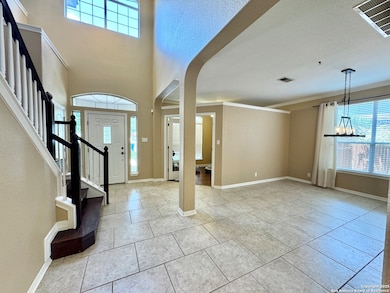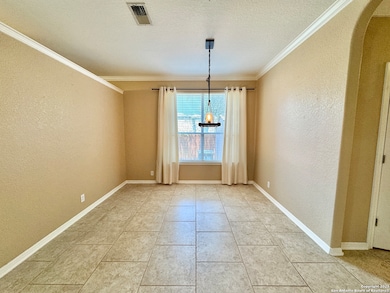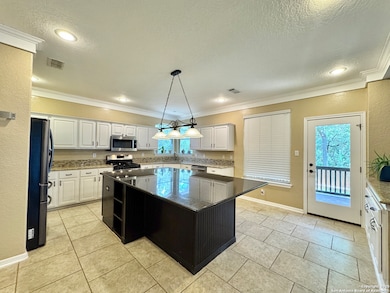23218 Blackwater Rd San Antonio, TX 78258
Stone Oak NeighborhoodHighlights
- Wood Flooring
- Loft
- Walk-In Pantry
- Wilderness Oak Elementary School Rated A
- Solid Surface Countertops
- Eat-In Kitchen
About This Home
Welcome to this stunning home located on a quiet cul-de-sac in the heart of Stone Oak, a prime location known for its top-rated schools. Just a short walk to Panther Springs Park and dog park, and close to neighborhood amenities including a pool and playground, this home offers the best of North San Antonio living. Nestled on a greenbelt with mature trees, the home features a chef's dream kitchen with a gas range, stainless steel appliances, and a large granite island perfect for entertaining. The open floor plan flows seamlessly into a spacious family room complete with box beam ceilings, built-in shelving, and a cozy fireplace. The primary suite is a peaceful retreat with a generous bath featuring double sinks, separate tub and shower, and his and hers walk-in closets. Upstairs, three additional bedrooms share a loft space with built-in shelves - ideal for a study area or playroom. Enjoy the outdoors on the covered front and back porches, perfect for relaxing or entertaining. Don't miss this Stone Oak gem, tucked away in a cul-de-sac with easy access to top restaurants, movie theaters, and shopping. **APP FEES NON-REFUNDABLE**SEE OUR "RESIDENT BENEFIT PACKAGE" 4 options to choose from: TIER 1: $35/month (NO renter's insurance and NO pest control on demand included) TIER 2: $45.95/month (renter's insurance included but NO pest control on demand) TIER 3: $65/month (pest control on demand included NO renter's insurance) TIER 4: $75/month (renter's insurance AND pest control on demand included) Income has to be 3X the rent Credit score of at least 550 No broken leases No eviction or outstanding balances No felonies
Home Details
Home Type
- Single Family
Est. Annual Taxes
- $8,048
Year Built
- Built in 2000
Lot Details
- 7,579 Sq Ft Lot
Parking
- 2 Car Garage
Home Design
- Brick Exterior Construction
- Slab Foundation
- Composition Roof
Interior Spaces
- 3,288 Sq Ft Home
- 2-Story Property
- Ceiling Fan
- Chandelier
- Window Treatments
- Living Room with Fireplace
- Loft
- Prewired Security
Kitchen
- Eat-In Kitchen
- Walk-In Pantry
- Stove
- Dishwasher
- Solid Surface Countertops
- Disposal
Flooring
- Wood
- Carpet
- Ceramic Tile
Bedrooms and Bathrooms
- 4 Bedrooms
Laundry
- Laundry on upper level
- Dryer
- Washer
Schools
- Hardy Oak Elementary School
- Lopez Middle School
Utilities
- Central Heating and Cooling System
- Heating System Uses Natural Gas
- Gas Water Heater
- Water Softener is Owned
- Cable TV Available
Community Details
- Built by DR Horton
- Remington Heights Subdivision
Listing and Financial Details
- Rent includes fees
- Assessor Parcel Number 192150300390
Map
Source: San Antonio Board of REALTORS®
MLS Number: 1878442
APN: 19215-030-0390
- 22841 San Saba Bluff
- 414 Texas Point
- 23223 Kaitlyn Canyon
- 507 Texas Point
- 23006 Blackwater Rd
- 22722 Sabine Summit
- 119 Jardin Vista
- 414 Nueces Spring
- 302 Nueces Spring
- 614 Walder Trail
- 1311 Summit Creek
- 23802 Stately Oaks
- 22607 Madison Park
- 23807 Stately Oaks
- 23943 Stately Oaks
- 1322 Oak Path
- 23007 Osprey Ridge
- 630 Oxalis
- 611 Oxalis
- 25007 Summit Hollow
- 23211 Kaitlyn Canyon
- 137 Red Hawk Ridge
- 132 Eagle Vail
- 153 Red Hawk Ridge
- 22638 Madison Park
- 511 Shannon Rose
- 23975 Hardy Oak Blvd
- 24015 Stately Oaks
- 207 Verde Ridge
- 1011 Hedgestone Dr
- 215 Evans Oak Ln
- 204 Majestic Grove
- 1111 Oak Path
- 15 Impala Way
- 24114 Stately Oaks
- 25822 Peregrine Ridge
- 25011 Earthstone Dr
- 21914 Hardy Oak Blvd
- 26418 Cuyahoga Cir
- 502 Canyon Rise
