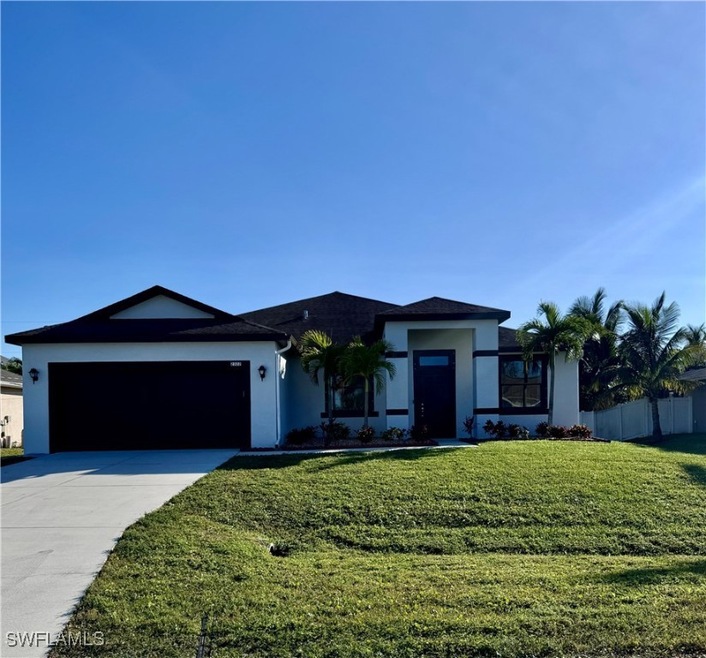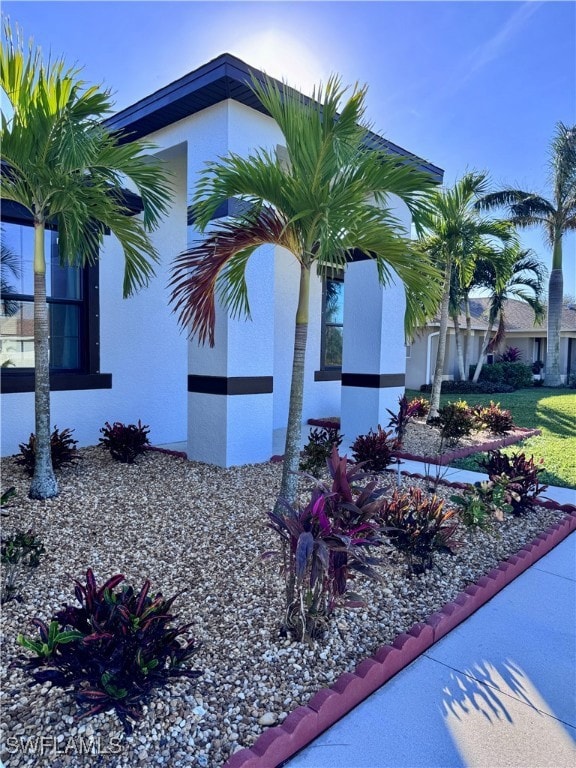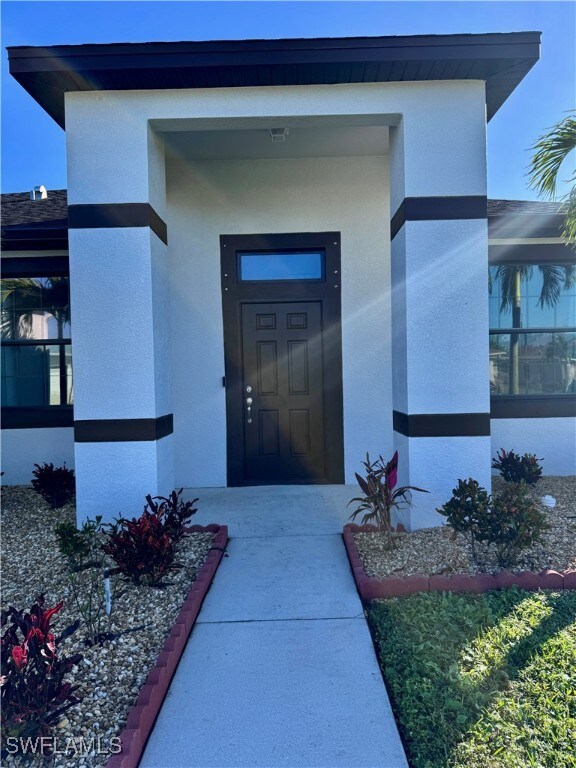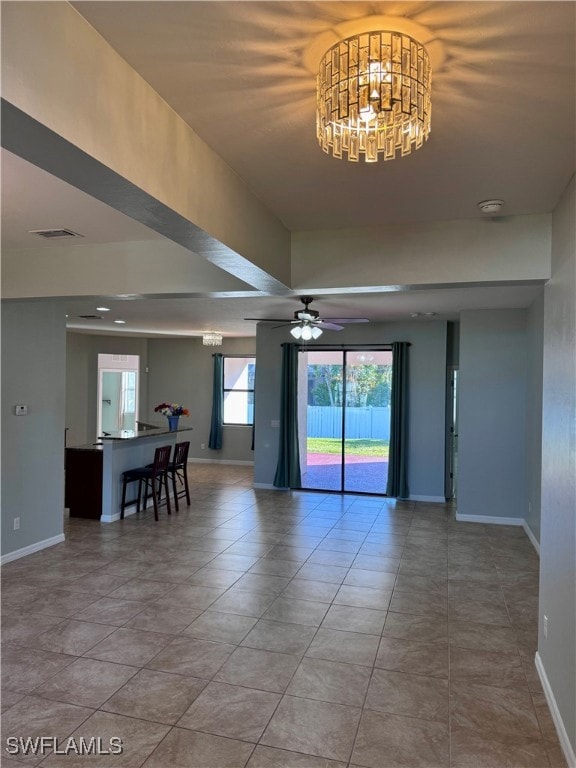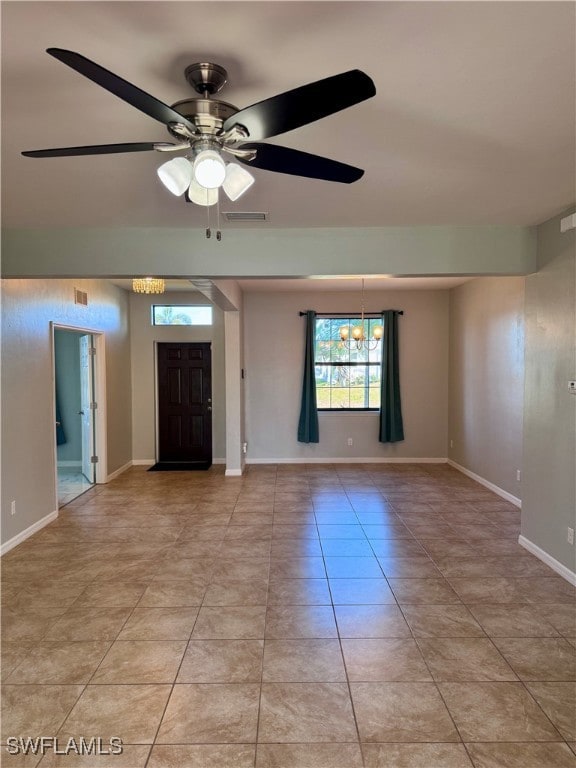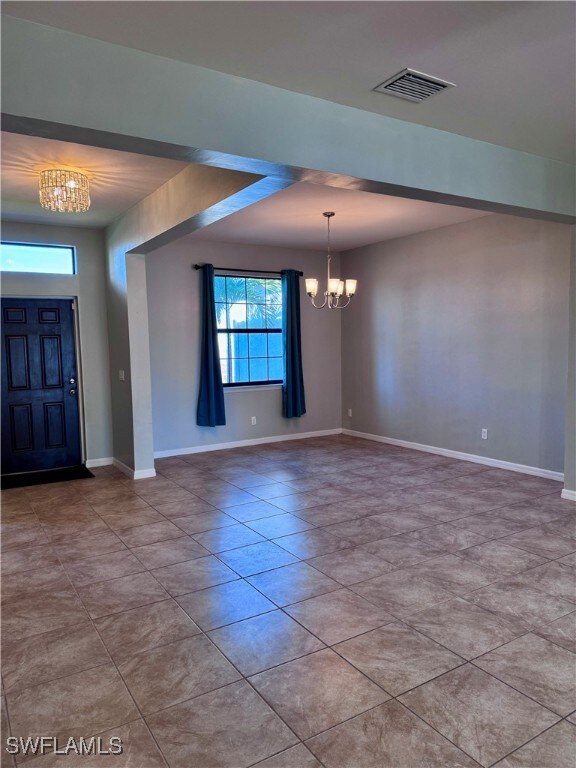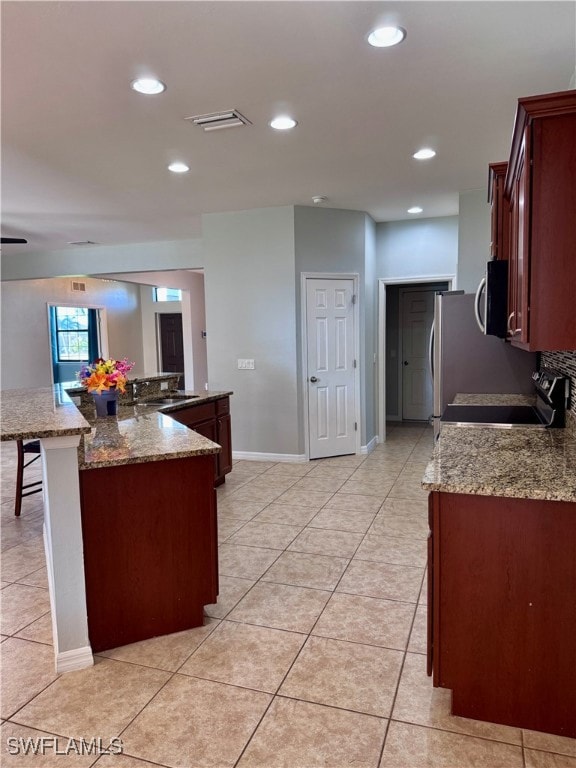2322 SW 27th St Cape Coral, FL 33914
Pelican NeighborhoodHighlights
- Maid or Guest Quarters
- Vaulted Ceiling
- Great Room
- Cape Elementary School Rated A-
- Guest Suites
- Home Office
About This Home
Spacious 5-Bedroom, 3-Bathroom single family home in Cape Coral. Move-In Ready with Modern Upgrades! With high ceilings, fresh paint, and a thoughtful layout, this home offers an inviting atmosphere perfect for family living and entertaining. Key Features: Spacious Interior: 5 bedrooms and 3 full bathrooms provide ample space for family and guests. Updated Flooring: Brand new tile flooring throughout five rooms adds a sleek, modern touch to the home. Luxurious Bathrooms: Enjoy brand new luxury quartz countertops on all three bathroom vanities, and a stunning new standing shower with double glass doors in the master bathroom. Chef’s Kitchen: The kitchen boasts beautiful granite countertops, complemented by 2-year-old stainless steel appliances, making meal prep a breeze. Fresh Paint & Finishes: The entire home, including the patio and garage floors, has been freshly painted, offering a clean, updated look throughout. Brand New Laundry: New washer and dryer are included for your convenience. Energy-Efficient Features: New ceiling fans with lights installed in all bedrooms provide comfort and energy efficiency. Outdoor Oasis: The beautifully landscaped yard features a brand new garden and an updated sprinkler system. There’s plenty of room in the backyard. This home is a true gem in Cape Coral, combining modern updates with practical features that make it a perfect place to call home. Don’t miss your chance to rent this stunning property — schedule a showing today!
Home Details
Home Type
- Single Family
Est. Annual Taxes
- $7,821
Year Built
- Built in 2016
Lot Details
- 10,019 Sq Ft Lot
- South Facing Home
- Sprinkler System
Parking
- 2 Car Attached Garage
- 2 Attached Carport Spaces
- Garage Door Opener
- Driveway
- Guest Parking
Interior Spaces
- 2,201 Sq Ft Home
- 1-Story Property
- Bar
- Vaulted Ceiling
- Ceiling Fan
- Entrance Foyer
- Great Room
- Family Room
- Home Office
- Tile Flooring
Kitchen
- Electric Cooktop
- <<microwave>>
- Freezer
- Ice Maker
- Dishwasher
- Disposal
Bedrooms and Bathrooms
- 5 Bedrooms
- Split Bedroom Floorplan
- Walk-In Closet
- Maid or Guest Quarters
- 3 Full Bathrooms
Laundry
- Dryer
- Washer
Outdoor Features
- Open Patio
- Outdoor Storage
- Porch
Utilities
- Central Heating and Cooling System
- Sewer Assessments
- High Speed Internet
- Cable TV Available
Listing and Financial Details
- Tenant pays for application fee, cable TV, electricity, internet
- The owner pays for taxes
- Long Term Lease
- Legal Lot and Block 18 / 5898
- Assessor Parcel Number 33-44-23-C1-05898.0180
Community Details
Overview
- Cape Coral Subdivision
Amenities
- Guest Suites
- Bike Room
- Community Storage Space
Pet Policy
- Call for details about the types of pets allowed
Map
Source: Florida Gulf Coast Multiple Listing Service
MLS Number: 224102769
APN: 33-44-23-C1-05898.0180
- 2317 SW 27th St
- 2611 SW 23rd Place
- 2247 SW 27th St
- 2601 SW 24th Ave
- 2590 Surfside Blvd
- 2337 SW 28th Terrace
- 2519 SW 24th Ave
- 2345 SW 28th Terrace
- 2827 SW 25th Ave
- 2626 SW 22nd Ave
- 2524 SW 22nd Place
- 2579 Surfside Blvd
- 2509 Surfside Blvd
- 2315 SW 28th Ln
- 1816 SW 28th Ln
- 2505 Surfside Blvd
- 2210 SW 25th Terrace
- 2849 SW 25th Place
- 2506 SW 22nd Place
- 2501 Surfside Blvd
- 2244 SW 27th Terrace
- 2529 SW 23rd Place
- 2856 SW 25th Ave
- 2122 SW 25th St
- 2861 SW 23rd Place
- 2865 SW 25th Ave
- 2719 SW 21st Ave
- 2101 SW 29th Terrace
- 3016 SW 23rd Place
- 2637 SW 27th St
- 2532 SW 26th Place
- 1909 SW 28th St
- 2107 SW 30th Terrace
- 2200 Oasis Palm Cir
- 3106 SW 22nd Ave
- 3040 SW 22nd Place
- 3101 SW 22nd Ave
- 2525 SW 27th Place
- 1813 SW 26th St
- 2426 Verdmont Ct
