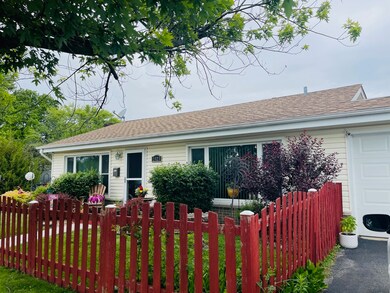
2323 Joanna Ave Zion, IL 60099
Joanna NeighborhoodHighlights
- Property is near a park
- Wood Flooring
- Fenced Yard
- Vaulted Ceiling
- Corner Lot
- 1 Car Attached Garage
About This Home
As of August 2024**** all offers reviewed Tuesday morning... 7/2/24!!!****. Spacious fenced corner lot ACROSS from the school!! Well cared for Tri-level has all new SEARS windows! Newer siding and roof (apx 13 yrs), 10 year new Kitchen w/ lovely cabinets, ceramic back splash, all appliances (stove, refrig -2 years new), X-TRA built in pantry, nice wood laminate flooring! Step inside to OPEN floor plan... living room w/vaulted ceilings & plush newer carpet. Hardwood floors in all 3 good sized bedrooms upstairs. Updated full bath w/ all new tub enclosure, new toliet & vanity. Lower level hosts family room area, additional 1/2 bath and Laundry/mechanics room. Hot water heater apx 8 yrs new. Attached one car garage w/ EDGO. Lots of Side parking for X-TRA cars, boat or RV (50 amp service plus plug in). New shed on concrete slab. Move in ready!
Last Agent to Sell the Property
RE/MAX Plaza License #475094630 Listed on: 06/08/2024

Home Details
Home Type
- Single Family
Est. Annual Taxes
- $4,563
Year Built
- Built in 1963 | Remodeled in 2014
Lot Details
- Lot Dimensions are 50x143
- Fenced Yard
- Corner Lot
- Paved or Partially Paved Lot
Parking
- 1 Car Attached Garage
- Garage Door Opener
- Driveway
- Parking Included in Price
Home Design
- Split Level Home
- Tri-Level Property
- Asphalt Roof
- Vinyl Siding
- Concrete Perimeter Foundation
Interior Spaces
- 1,548 Sq Ft Home
- Built-In Features
- Vaulted Ceiling
- Combination Kitchen and Dining Room
Kitchen
- Range<<rangeHoodToken>>
- <<microwave>>
- Dishwasher
Flooring
- Wood
- Laminate
Bedrooms and Bathrooms
- 3 Bedrooms
- 3 Potential Bedrooms
Laundry
- Dryer
- Washer
Partially Finished Basement
- Basement Fills Entire Space Under The House
- Finished Basement Bathroom
Schools
- Zion-Benton Twnshp Hi High School
Utilities
- Forced Air Heating and Cooling System
- Heating System Uses Natural Gas
Additional Features
- Shed
- Property is near a park
Community Details
- Tri Level
Listing and Financial Details
- Homeowner Tax Exemptions
Ownership History
Purchase Details
Home Financials for this Owner
Home Financials are based on the most recent Mortgage that was taken out on this home.Purchase Details
Home Financials for this Owner
Home Financials are based on the most recent Mortgage that was taken out on this home.Similar Homes in Zion, IL
Home Values in the Area
Average Home Value in this Area
Purchase History
| Date | Type | Sale Price | Title Company |
|---|---|---|---|
| Warranty Deed | $237,000 | None Listed On Document | |
| Joint Tenancy Deed | -- | -- |
Mortgage History
| Date | Status | Loan Amount | Loan Type |
|---|---|---|---|
| Open | $189,600 | New Conventional | |
| Previous Owner | $101,650 | Unknown | |
| Previous Owner | $102,000 | Unknown | |
| Previous Owner | $46,000 | No Value Available |
Property History
| Date | Event | Price | Change | Sq Ft Price |
|---|---|---|---|---|
| 08/22/2024 08/22/24 | Sold | $237,000 | +8.2% | $153 / Sq Ft |
| 07/02/2024 07/02/24 | Pending | -- | -- | -- |
| 06/08/2024 06/08/24 | For Sale | $219,000 | -- | $141 / Sq Ft |
Tax History Compared to Growth
Tax History
| Year | Tax Paid | Tax Assessment Tax Assessment Total Assessment is a certain percentage of the fair market value that is determined by local assessors to be the total taxable value of land and additions on the property. | Land | Improvement |
|---|---|---|---|---|
| 2024 | $4,364 | $44,378 | $7,507 | $36,871 |
| 2023 | $4,563 | $39,567 | $6,693 | $32,874 |
| 2022 | $4,563 | $37,922 | $5,509 | $32,413 |
| 2021 | $4,666 | $35,574 | $5,168 | $30,406 |
| 2020 | $4,516 | $33,460 | $4,861 | $28,599 |
| 2019 | $4,312 | $31,169 | $4,528 | $26,641 |
| 2018 | $3,928 | $28,492 | $4,115 | $24,377 |
| 2017 | $3,901 | $26,430 | $3,817 | $22,613 |
| 2016 | $3,592 | $23,992 | $3,465 | $20,527 |
| 2015 | $3,383 | $21,769 | $3,144 | $18,625 |
| 2014 | $3,718 | $23,530 | $3,028 | $20,502 |
| 2012 | $3,959 | $25,059 | $3,225 | $21,834 |
Agents Affiliated with this Home
-
Brenda Newman-Lawler

Seller's Agent in 2024
Brenda Newman-Lawler
RE/MAX Plaza
(847) 668-3121
7 in this area
299 Total Sales
-
Mason Lawler

Seller Co-Listing Agent in 2024
Mason Lawler
RE/MAX Plaza
(847) 785-9583
2 in this area
123 Total Sales
-
Barbara Kuebler-Noote

Buyer's Agent in 2024
Barbara Kuebler-Noote
Compass
(224) 540-3971
3 in this area
326 Total Sales
Map
Source: Midwest Real Estate Data (MRED)
MLS Number: 12078838
APN: 04-20-217-012






