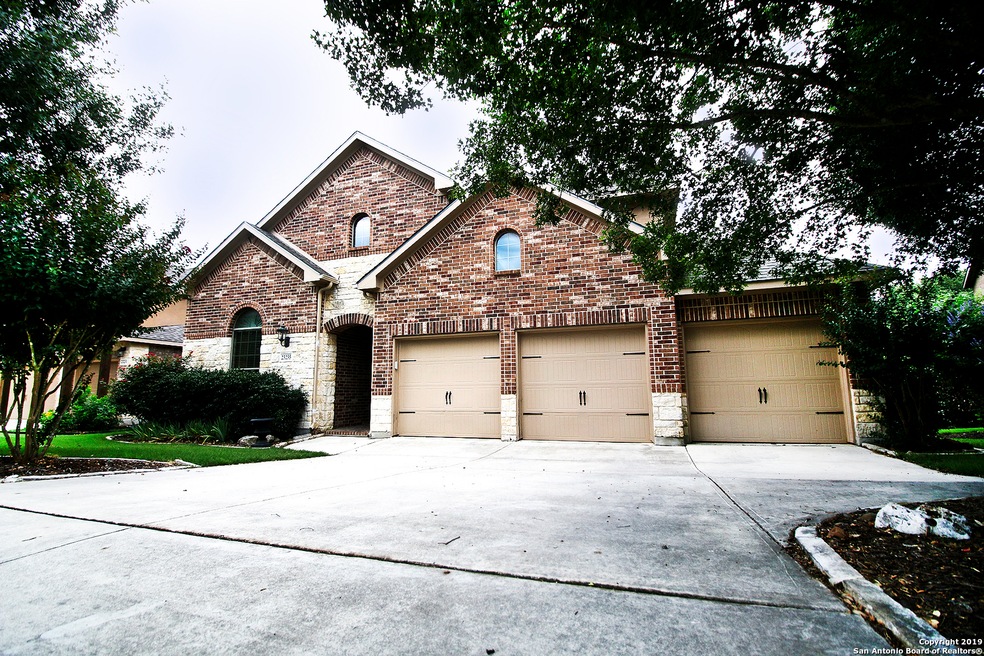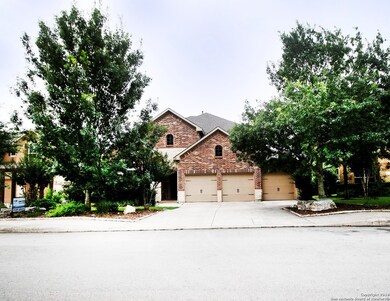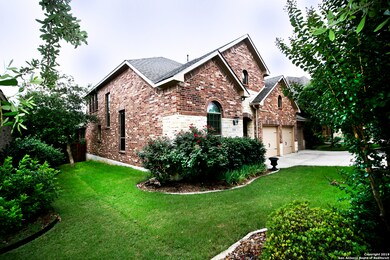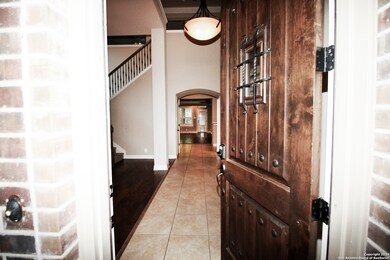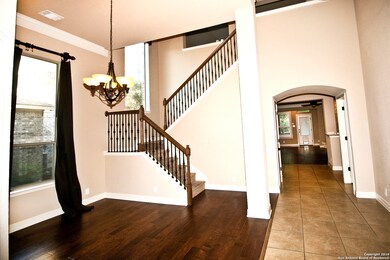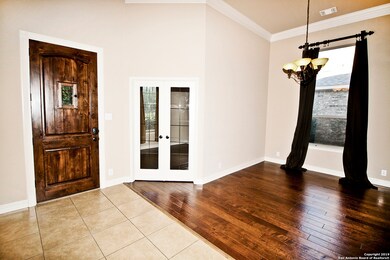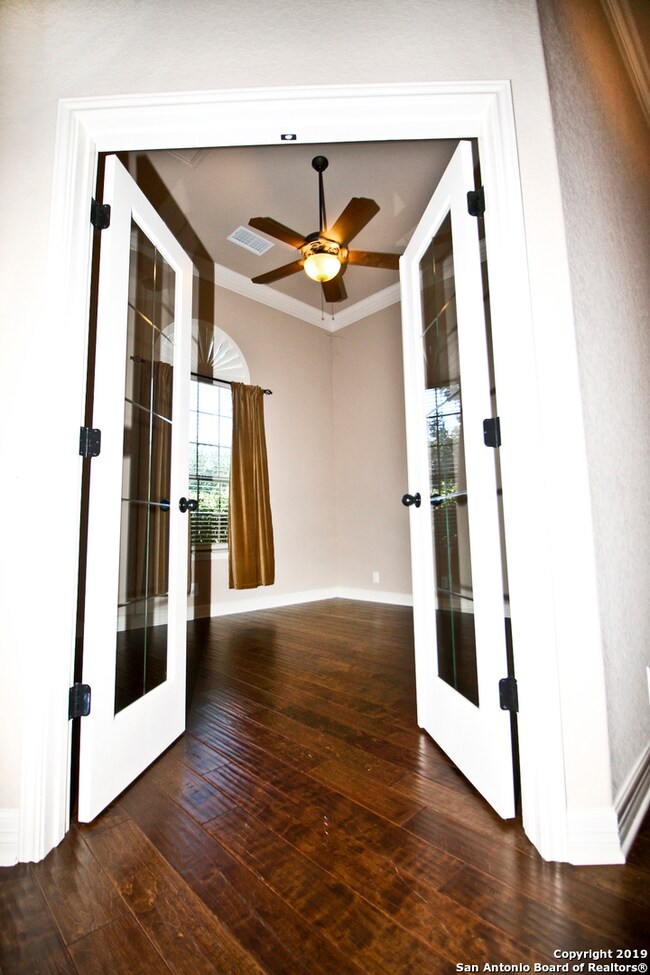
23235 Crest View Way San Antonio, TX 78261
Encino Ranch NeighborhoodHighlights
- Mature Trees
- Clubhouse
- 1 Fireplace
- Cibolo Green Elementary School Rated A
- Wood Flooring
- Two Living Areas
About This Home
As of August 2019Stunning Stone/Brick home in Cibolo Canyons (The Vallitas). Features Dual Master Suites, Gourmet kitchen w/ gas, brkfst bar, granite and SS appliances. Hardwood floors, crown molding, & plantation shutters. Office w/glass French doors, dining and game rooms. Oversized master suite down. MBath w/ garden tub, sep shower, dbl vanity, granite, & huge walk-in closet. 2nd Master up(21x12) w/ 2 closets and private bath. Large Covered patio. 3 car garage. 2 Amenity Centers w/ lazy river, pool & 24/7 fitness center
Last Agent to Sell the Property
Sean Stier
Rubiola Realty Listed on: 06/13/2019
Last Buyer's Agent
Deborah Brodie
Keller Williams Legacy
Home Details
Home Type
- Single Family
Est. Annual Taxes
- $10,591
Year Built
- Built in 2010
Lot Details
- 8,712 Sq Ft Lot
- Fenced
- Sprinkler System
- Mature Trees
HOA Fees
- $119 Monthly HOA Fees
Home Design
- Slab Foundation
- Roof Vent Fans
- Masonry
Interior Spaces
- 3,528 Sq Ft Home
- Property has 2 Levels
- Central Vacuum
- Ceiling Fan
- 1 Fireplace
- Double Pane Windows
- Window Treatments
- Two Living Areas
- Game Room
Kitchen
- Eat-In Kitchen
- Walk-In Pantry
- Built-In Self-Cleaning Oven
- Gas Cooktop
- Stove
- <<microwave>>
- Ice Maker
- Dishwasher
- Disposal
Flooring
- Wood
- Carpet
- Ceramic Tile
Bedrooms and Bathrooms
- 5 Bedrooms
- Walk-In Closet
Laundry
- Laundry Room
- Laundry on main level
- Washer Hookup
Home Security
- Security System Owned
- Fire and Smoke Detector
Parking
- 3 Car Garage
- Garage Door Opener
Outdoor Features
- Tile Patio or Porch
Schools
- Cibologreen Elementary School
- Texhill Middle School
- Johnson High School
Utilities
- Central Heating and Cooling System
- Heating System Uses Natural Gas
- Multiple Water Heaters
- Gas Water Heater
- Water Softener is Owned
- Cable TV Available
Listing and Financial Details
- Legal Lot and Block 15 / 24
- Assessor Parcel Number 049009240150
Community Details
Overview
- $315 HOA Transfer Fee
- Cibolo Canyons Resort Community Association
- Built by Highland Homes
- Cibolo Canyons Subdivision
- Mandatory home owners association
Amenities
- Clubhouse
Recreation
- Sport Court
- Community Pool
- Park
- Trails
- Bike Trail
Ownership History
Purchase Details
Home Financials for this Owner
Home Financials are based on the most recent Mortgage that was taken out on this home.Purchase Details
Home Financials for this Owner
Home Financials are based on the most recent Mortgage that was taken out on this home.Purchase Details
Home Financials for this Owner
Home Financials are based on the most recent Mortgage that was taken out on this home.Purchase Details
Home Financials for this Owner
Home Financials are based on the most recent Mortgage that was taken out on this home.Similar Homes in San Antonio, TX
Home Values in the Area
Average Home Value in this Area
Purchase History
| Date | Type | Sale Price | Title Company |
|---|---|---|---|
| Vendors Lien | -- | Ktg | |
| Deed | -- | -- | |
| Vendors Lien | -- | Ttt | |
| Vendors Lien | -- | Trinity Title Of Texas Llc |
Mortgage History
| Date | Status | Loan Amount | Loan Type |
|---|---|---|---|
| Open | $315,750 | New Conventional | |
| Closed | $320,000 | New Conventional | |
| Previous Owner | $166,500 | No Value Available | |
| Previous Owner | -- | No Value Available | |
| Previous Owner | $213,925 | New Conventional | |
| Previous Owner | $216,000 | New Conventional | |
| Previous Owner | $35,000,000 | Purchase Money Mortgage |
Property History
| Date | Event | Price | Change | Sq Ft Price |
|---|---|---|---|---|
| 07/17/2025 07/17/25 | For Sale | $637,500 | +50.0% | $181 / Sq Ft |
| 11/17/2019 11/17/19 | Off Market | -- | -- | -- |
| 08/15/2019 08/15/19 | Sold | -- | -- | -- |
| 07/16/2019 07/16/19 | Pending | -- | -- | -- |
| 06/13/2019 06/13/19 | For Sale | $425,000 | -- | $120 / Sq Ft |
Tax History Compared to Growth
Tax History
| Year | Tax Paid | Tax Assessment Tax Assessment Total Assessment is a certain percentage of the fair market value that is determined by local assessors to be the total taxable value of land and additions on the property. | Land | Improvement |
|---|---|---|---|---|
| 2023 | $11,580 | $512,544 | $96,480 | $506,360 |
| 2022 | $9,285 | $465,949 | $80,450 | $461,640 |
| 2021 | $8,761 | $423,590 | $70,000 | $353,590 |
| 2020 | $8,482 | $402,000 | $74,400 | $327,600 |
| 2019 | $8,935 | $414,520 | $74,400 | $340,120 |
| 2018 | $8,413 | $389,560 | $74,400 | $315,160 |
| 2017 | $8,490 | $389,040 | $74,400 | $314,640 |
| 2016 | $8,360 | $383,090 | $74,400 | $308,690 |
| 2015 | $10,082 | $373,910 | $62,000 | $311,910 |
| 2014 | $10,082 | $357,680 | $0 | $0 |
Agents Affiliated with this Home
-
Melissa Stagers

Seller's Agent in 2025
Melissa Stagers
M. Stagers Realty Partners
(210) 913-0377
930 Total Sales
-
S
Seller's Agent in 2019
Sean Stier
Rubiola Realty
-
D
Buyer's Agent in 2019
Deborah Brodie
Keller Williams Legacy
Map
Source: San Antonio Board of REALTORS®
MLS Number: 1390811
APN: 04900-924-0150
- 3415 Crest Noche Dr
- 3426 Hilldale Point
- 23407 Treemont Park
- 22326 Navasota Cir
- 3619 Pinnacle Dr
- 3623 Pinnacle Dr
- 3607 Sunset Cliff
- 3331 Brooktree Ct
- 24010 Briarbrook Way
- 24006 Briarbrook Way
- 3319 Brooktree Ct
- 23204 Fossil Peak
- 24038 Waterhole Ln
- 24046 Waterhole Ln
- 3422 Navasota Cir
- 3714 Verrado
- 3215 Valley Creek
- 3354 Highline Trail
- 101 Gazelle Ct
- 3826 Luz Del Faro
