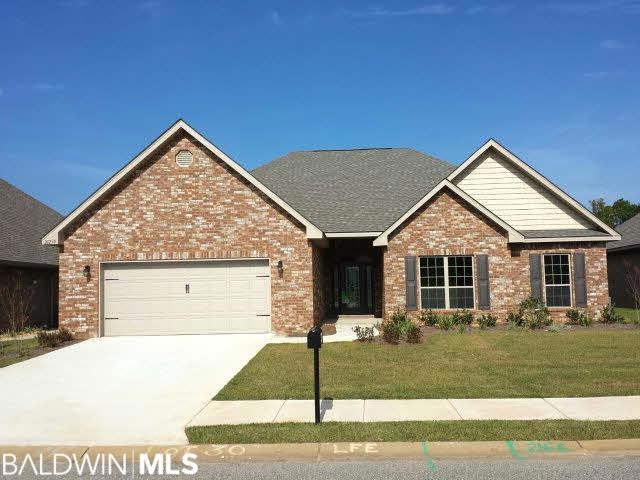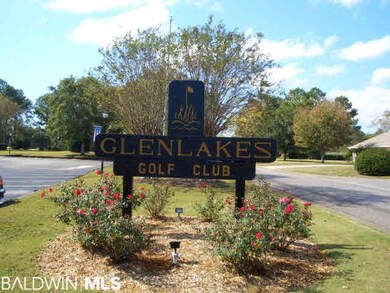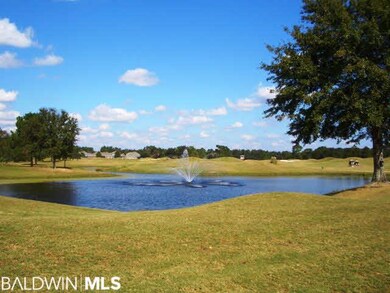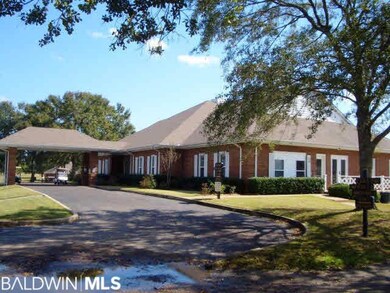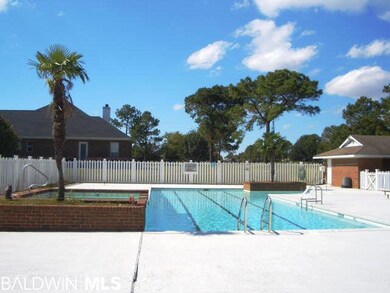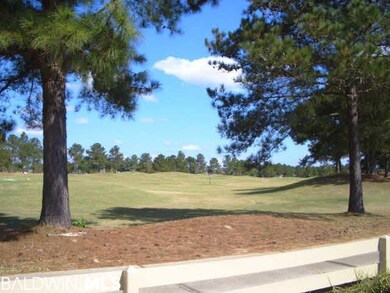
23235 Dundee Cir Foley, AL 36535
Glen Lakes NeighborhoodHighlights
- Golf Course Community
- Contemporary Architecture
- Vaulted Ceiling
- Newly Remodeled
- Family Room with Fireplace
- Wood Flooring
About This Home
As of February 2025The Jamison B: is an elegant brick home with large spacous foyer to welcome you home, 2 car garage, sunroom, covered patio, granite counter tops, stainless steel appliances, double side gas fireplace, irrigation system, lots of hardwood flooring.
Last Agent to Sell the Property
Non Member
Non Member Office Listed on: 03/09/2013
Last Buyer's Agent
Non Member
Non Member Office Listed on: 03/09/2013
Home Details
Home Type
- Single Family
Est. Annual Taxes
- $2,718
Year Built
- Built in 2014 | Newly Remodeled
Home Design
- Contemporary Architecture
- Brick Exterior Construction
- Slab Foundation
- Wood Frame Construction
- Dimensional Roof
- Ridge Vents on the Roof
- Composition Roof
Interior Spaces
- 2,528 Sq Ft Home
- 1-Story Property
- Vaulted Ceiling
- ENERGY STAR Qualified Ceiling Fan
- Gas Log Fireplace
- Double Pane Windows
- Family Room with Fireplace
- Dining Room
- Utility Room
Kitchen
- Breakfast Area or Nook
- Electric Range
- <<microwave>>
- Dishwasher
- Disposal
Flooring
- Wood
- Carpet
- Tile
Bedrooms and Bathrooms
- 4 Bedrooms
Home Security
- Fire and Smoke Detector
- Termite Clearance
Parking
- Attached Garage
- Automatic Garage Door Opener
Utilities
- Central Heating and Cooling System
- SEER Rated 14+ Air Conditioning Units
- Heat Pump System
- Heating System Uses Natural Gas
- Underground Utilities
Additional Features
- Covered patio or porch
- Lot Dimensions are 70x160
Listing and Financial Details
- Home warranty included in the sale of the property
Community Details
Overview
- Carnoustie Gardens Subdivision
- The community has rules related to covenants, conditions, and restrictions
Recreation
- Golf Course Community
Ownership History
Purchase Details
Home Financials for this Owner
Home Financials are based on the most recent Mortgage that was taken out on this home.Purchase Details
Home Financials for this Owner
Home Financials are based on the most recent Mortgage that was taken out on this home.Purchase Details
Home Financials for this Owner
Home Financials are based on the most recent Mortgage that was taken out on this home.Purchase Details
Home Financials for this Owner
Home Financials are based on the most recent Mortgage that was taken out on this home.Purchase Details
Home Financials for this Owner
Home Financials are based on the most recent Mortgage that was taken out on this home.Similar Homes in Foley, AL
Home Values in the Area
Average Home Value in this Area
Purchase History
| Date | Type | Sale Price | Title Company |
|---|---|---|---|
| Warranty Deed | $490,000 | None Listed On Document | |
| Warranty Deed | $435,000 | None Available | |
| Deed | -- | -- | |
| Warranty Deed | $245,000 | Ct | |
| Warranty Deed | $240,045 | None Available |
Mortgage History
| Date | Status | Loan Amount | Loan Type |
|---|---|---|---|
| Previous Owner | $180,000 | No Value Available | |
| Previous Owner | -- | No Value Available | |
| Previous Owner | $180,000 | New Conventional |
Property History
| Date | Event | Price | Change | Sq Ft Price |
|---|---|---|---|---|
| 02/12/2025 02/12/25 | Sold | $490,000 | -1.6% | $202 / Sq Ft |
| 12/09/2024 12/09/24 | For Sale | $498,000 | +14.5% | $205 / Sq Ft |
| 11/18/2021 11/18/21 | Sold | $435,000 | -3.3% | $179 / Sq Ft |
| 10/18/2021 10/18/21 | Pending | -- | -- | -- |
| 10/07/2021 10/07/21 | For Sale | $450,000 | +83.7% | $185 / Sq Ft |
| 02/29/2016 02/29/16 | Sold | $245,000 | 0.0% | $97 / Sq Ft |
| 01/30/2016 01/30/16 | Pending | -- | -- | -- |
| 11/23/2015 11/23/15 | For Sale | $245,000 | +2.1% | $97 / Sq Ft |
| 01/17/2014 01/17/14 | Sold | $240,045 | 0.0% | $95 / Sq Ft |
| 12/18/2013 12/18/13 | Pending | -- | -- | -- |
| 03/09/2013 03/09/13 | For Sale | $240,045 | -- | $95 / Sq Ft |
Tax History Compared to Growth
Tax History
| Year | Tax Paid | Tax Assessment Tax Assessment Total Assessment is a certain percentage of the fair market value that is determined by local assessors to be the total taxable value of land and additions on the property. | Land | Improvement |
|---|---|---|---|---|
| 2024 | $2,718 | $82,360 | $16,380 | $65,980 |
| 2023 | $996 | $30,180 | $4,940 | $25,240 |
| 2022 | $781 | $33,100 | $0 | $0 |
| 2021 | $777 | $32,220 | $0 | $0 |
| 2020 | $740 | $28,640 | $0 | $0 |
| 2019 | $781 | $30,180 | $0 | $0 |
| 2018 | $702 | $27,220 | $0 | $0 |
| 2017 | $650 | $25,260 | $0 | $0 |
| 2016 | $767 | $24,600 | $0 | $0 |
| 2015 | -- | $23,720 | $0 | $0 |
| 2014 | -- | $45,320 | $0 | $0 |
| 2013 | -- | $6,760 | $0 | $0 |
Agents Affiliated with this Home
-
Tatyana Hall

Seller's Agent in 2025
Tatyana Hall
Waters Edge Realty
(251) 215-1783
13 in this area
68 Total Sales
-
N
Buyer's Agent in 2025
NOT MULTIPLE LISTING
NOT MULTILPLE LISTING
-
Renee Marshall

Seller's Agent in 2021
Renee Marshall
EXIT Realty Lyon & Assoc.Fhope
(251) 421-2614
2 in this area
116 Total Sales
-
Justin Pate

Buyer's Agent in 2021
Justin Pate
Brett R/E Robinson Dev OB
(251) 233-2290
1 in this area
67 Total Sales
-
Fred Garza
F
Seller's Agent in 2016
Fred Garza
Bellator Real Estate, LLC Fair
(251) 752-1628
5 Total Sales
-
Mike Wiley

Buyer's Agent in 2016
Mike Wiley
Berkshire Hathaway HomeService
(251) 213-1507
56 Total Sales
Map
Source: Baldwin REALTORS®
MLS Number: 196447
APN: 61-01-12-0-000-050.149
- 23202 Dundee Cir
- 23295 Dundee Cir
- 23348 Duncee Cir
- 9905 Carnoustie Ct
- 23379 Dundee Cir
- 23234 Carnoustie Dr
- 9900 Clarke Ridge Rd Unit 31,33,34
- 9771 Clarke Ridge Rd Unit 3
- 22962 Carnoustie Dr
- 23357 Carnoustie Dr
- 9876 McGee St
- 23586 Carnoustie Dr
- 9338 Clarke Ridge Rd Unit 64
- 9328 Lakeview Dr Unit 32-A
- 22739 Inverness Way
- 0 Carnoustie Dr Unit 34 380163
- 9610 Lakeview Dr
- 0 Fielding Park Dr Unit 20 381837
- 9363 Lakeview Dr
- 9816 Lakeview Dr
