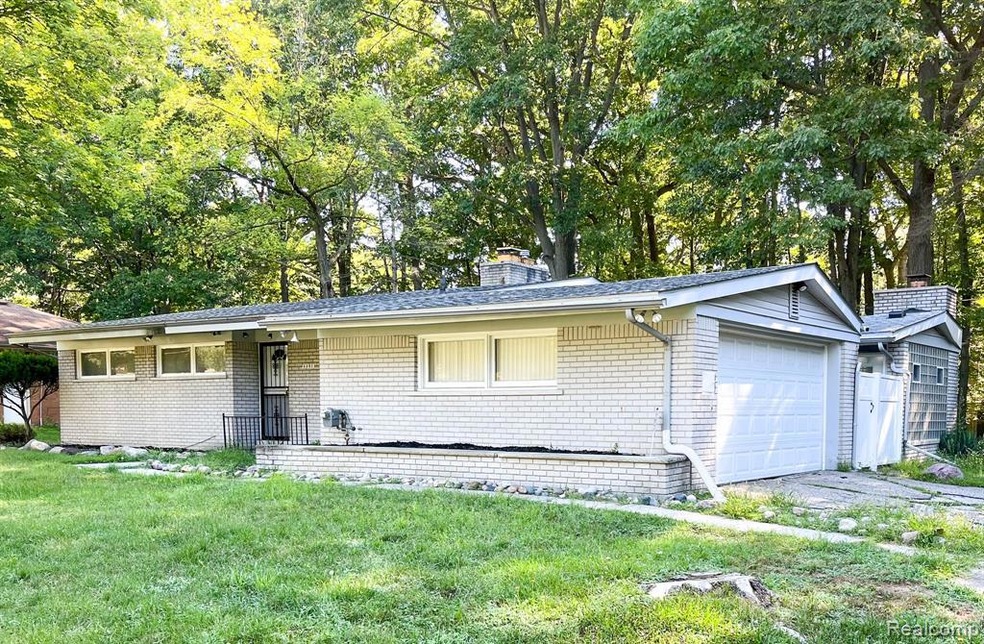
$234,900
- 3 Beds
- 1.5 Baths
- 1,258 Sq Ft
- 18527 George Washington Dr
- Southfield, MI
Welcome to this charming three-bedroom, two-bathroom ranch in a prime Southfield location! Just minutes from major highways, retail, and a wide variety of restaurants, this home offers the perfect combination of comfort and convenience.Inside, you’ll find beautiful hardwood floors throughout, a freshly painted eat-in kitchen with plenty of storage, and a dedicated dining room perfect for
Jennifer Hemstrom Thrive Realty Company
