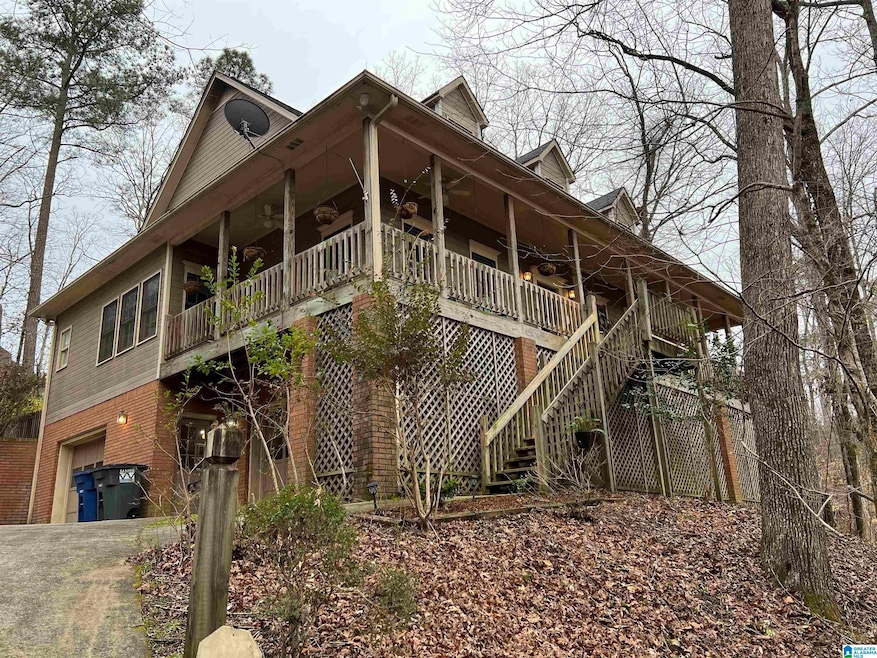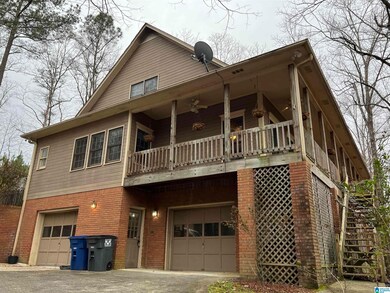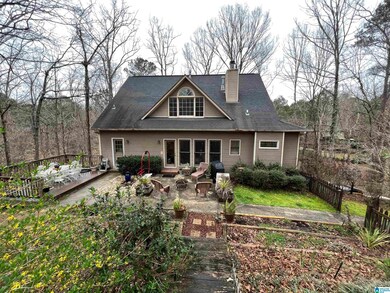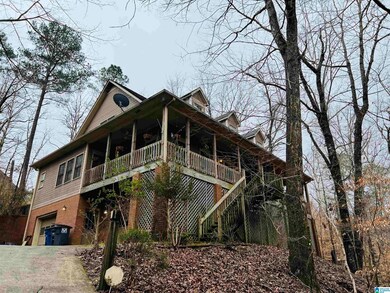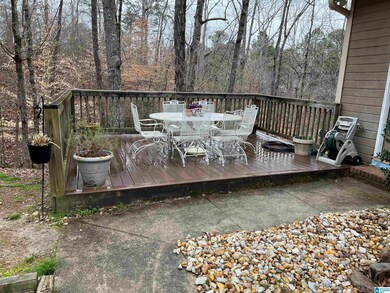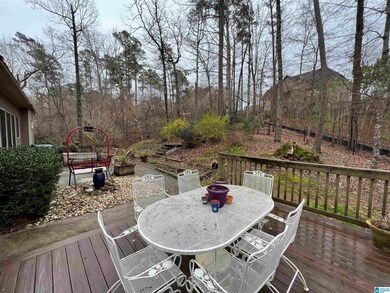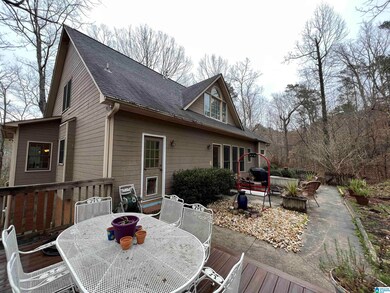
2324 Altadena Crest Dr Hoover, AL 35242
Highlights
- Sitting Area In Primary Bedroom
- 0.95 Acre Lot
- Deck
- Rocky Ridge Elementary School Rated A
- Heavily Wooded Lot
- Cathedral Ceiling
About This Home
As of April 2022Beautiful 1.5 Story home located in Altadena Woods / Spain Park School system. 4 Bedroom 3 and ½ bath. Front porch that wraps around two sides of the house. Also an acre lot that is Very private. Large natural fenced yard. All main level is hardwood and/or tiled. Large formal dining room and also a huge eating / breakfast room. Kitchen features granite counters with a built-in desk. Electric range, microwave, dishwasher, disposal. Laundry room is off the kitchen. Large Living room with beamed ceiling and loads of natural light. Gas log / wood burning fireplace with brick surround. Master bedroom on the main level and is huge with an office/sitting area. Master bath has been remodeled and is huge with large shower, double vanity, dressing area, large walk-in closet. Two bedrooms upstairs with a shared full bath/tub shower combo. Large walk-in attic space. Basement features an office/bonus room and a 4th bedroom and full bath. 2 Car basement garage. Call to be the first to view.
Last Agent to Sell the Property
Alabama Classic Realty License #73469 Listed on: 03/08/2022
Home Details
Home Type
- Single Family
Est. Annual Taxes
- $2,033
Year Built
- Built in 1988
Lot Details
- 0.95 Acre Lot
- Fenced Yard
- Interior Lot
- Irregular Lot
- Heavily Wooded Lot
HOA Fees
- $5 Monthly HOA Fees
Parking
- 2 Car Garage
- Basement Garage
- Side Facing Garage
- Driveway
- Off-Street Parking
Home Design
- Three Sided Brick Exterior Elevation
Interior Spaces
- 1.5-Story Property
- Crown Molding
- Smooth Ceilings
- Cathedral Ceiling
- Ceiling Fan
- Recessed Lighting
- Wood Burning Fireplace
- Gas Log Fireplace
- Brick Fireplace
- Double Pane Windows
- Window Treatments
- Living Room with Fireplace
- Breakfast Room
- Dining Room
- Bonus Room
- Home Security System
- Attic
Kitchen
- Stove
- <<builtInMicrowave>>
- Dishwasher
- Stone Countertops
- Disposal
Flooring
- Wood
- Carpet
- Tile
Bedrooms and Bathrooms
- 4 Bedrooms
- Sitting Area In Primary Bedroom
- Primary Bedroom on Main
- Walk-In Closet
- Split Vanities
- Bathtub and Shower Combination in Primary Bathroom
- Linen Closet In Bathroom
Laundry
- Laundry Room
- Laundry on main level
- Washer and Electric Dryer Hookup
Basement
- Basement Fills Entire Space Under The House
- Bedroom in Basement
Outdoor Features
- Deck
- Patio
- Porch
Schools
- Rocky Ridge Elementary School
- Berry Middle School
- Spain Park High School
Utilities
- Two cooling system units
- Forced Air Heating and Cooling System
- Two Heating Systems
- Heating System Uses Gas
- Gas Water Heater
Community Details
- $20 Other Monthly Fees
- Altadena Woods Association, Phone Number (205) 456-3345
Listing and Financial Details
- Visit Down Payment Resource Website
- Assessor Parcel Number 10-2-04-002-054.000
Ownership History
Purchase Details
Home Financials for this Owner
Home Financials are based on the most recent Mortgage that was taken out on this home.Similar Homes in the area
Home Values in the Area
Average Home Value in this Area
Purchase History
| Date | Type | Sale Price | Title Company |
|---|---|---|---|
| Quit Claim Deed | $50,000 | None Available |
Mortgage History
| Date | Status | Loan Amount | Loan Type |
|---|---|---|---|
| Open | $223,000 | Purchase Money Mortgage | |
| Previous Owner | $182,000 | Unknown | |
| Previous Owner | $194,000 | Unknown |
Property History
| Date | Event | Price | Change | Sq Ft Price |
|---|---|---|---|---|
| 07/11/2025 07/11/25 | For Sale | $574,900 | +29.2% | $174 / Sq Ft |
| 04/29/2022 04/29/22 | Sold | $445,000 | 0.0% | $137 / Sq Ft |
| 03/25/2022 03/25/22 | Price Changed | $445,000 | +4.7% | $137 / Sq Ft |
| 03/08/2022 03/08/22 | For Sale | $424,900 | -- | $131 / Sq Ft |
Tax History Compared to Growth
Tax History
| Year | Tax Paid | Tax Assessment Tax Assessment Total Assessment is a certain percentage of the fair market value that is determined by local assessors to be the total taxable value of land and additions on the property. | Land | Improvement |
|---|---|---|---|---|
| 2024 | $3,244 | $48,780 | $0 | $0 |
| 2023 | $2,997 | $45,540 | $0 | $0 |
| 2022 | $2,273 | $34,800 | $0 | $0 |
| 2021 | $2,106 | $32,280 | $0 | $0 |
| 2020 | $2,023 | $31,040 | $0 | $0 |
| 2019 | $1,949 | $29,920 | $0 | $0 |
| 2017 | $1,983 | $30,440 | $0 | $0 |
| 2015 | $1,801 | $27,700 | $0 | $0 |
| 2014 | $1,789 | $27,520 | $0 | $0 |
Agents Affiliated with this Home
-
Hayden Wald

Seller's Agent in 2025
Hayden Wald
RealtySouth
(205) 919-5535
134 in this area
315 Total Sales
-
Mike Wald

Seller Co-Listing Agent in 2025
Mike Wald
RealtySouth
(205) 541-0940
124 in this area
301 Total Sales
-
David White
D
Seller's Agent in 2022
David White
Alabama Classic Realty
2 in this area
26 Total Sales
-
Steven Whitten
S
Seller Co-Listing Agent in 2022
Steven Whitten
Alabama Classic Realty
(205) 999-6888
1 in this area
73 Total Sales
-
Mary Lou Vonderau

Buyer's Agent in 2022
Mary Lou Vonderau
RE/MAX
(205) 991-1500
6 in this area
150 Total Sales
-
Chris Vonderau

Buyer Co-Listing Agent in 2022
Chris Vonderau
RE/MAX
(205) 966-1364
5 in this area
140 Total Sales
Map
Source: Greater Alabama MLS
MLS Number: 1311826
APN: 10-2-04-0-002-054-000
- 518 Greenbrier Way
- 764 Heatherwood Dr
- 704 Saint Andrews Ln
- 451 Heatherwood Dr Unit Lots 1 - 9
- 112 Waterloo Bend
- 2520 International Park Dr Unit 1
- 4041 Crossings Ln
- 601 Bayhill Rd
- 4081 Crossings Ln
- 4181 Crossings Ln
- 2929 Riverwood Terrace
- 2034 Kirkman Dr
- 4912 Mountain View Pkwy
- 2416 Burgundy Dr Unit Lot 20
- 4911 Altadena Dr S
- 2715 Goldmor Cir
- 1732 Savannah Park
- 508 Oak Glen Trace
- 2324 Longleaf Way
- 2713 Altadena Lake Rd
