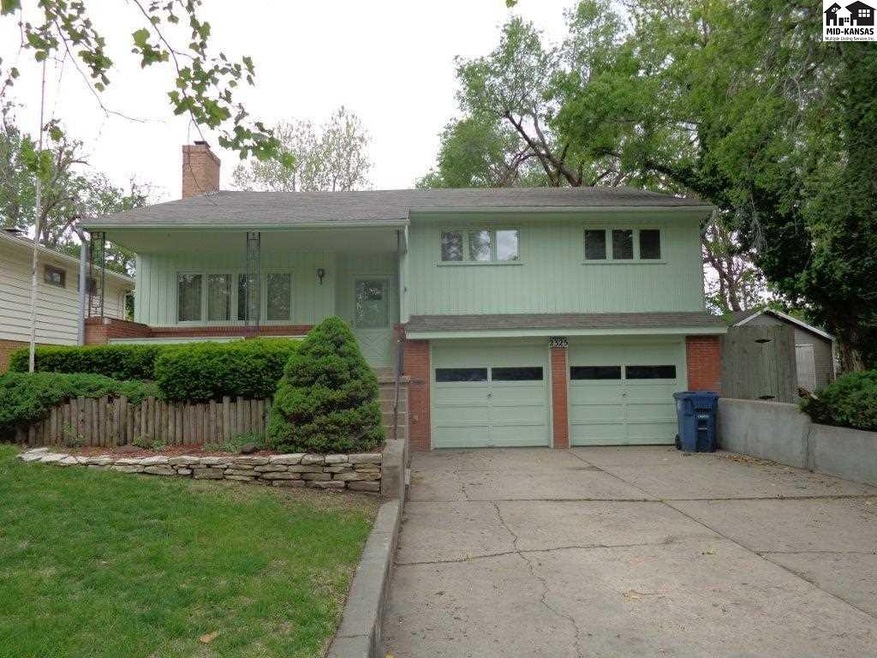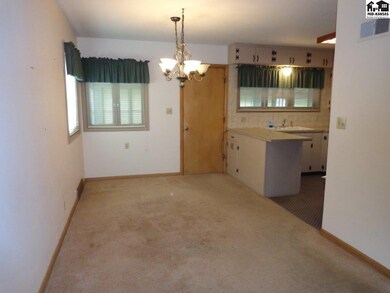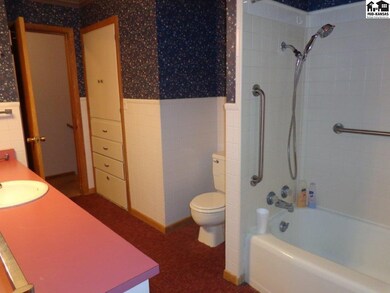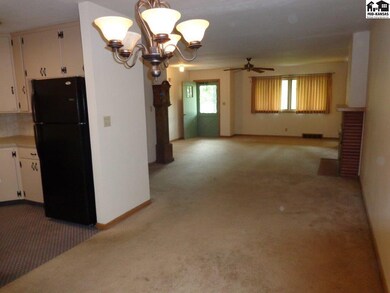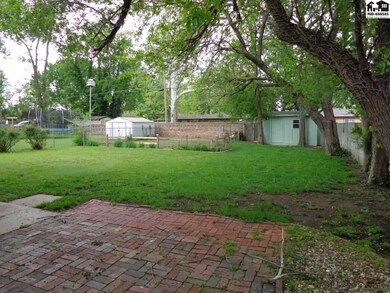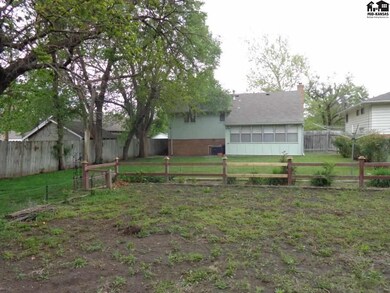
2325 N Monroe St Hutchinson, KS 67502
Highlights
- Sun or Florida Room
- Paneling
- Central Heating and Cooling System
- Enclosed Glass Porch
- Awning
- Open Floorplan
About This Home
As of May 2023Charming split level home with freshly painted exterior and some inside. Open living room, dining room, kitchen. Living room has fireplace. Nice sun porch outside. Dining room/kitchen has window air. Great covered porch at front of home. 3 bedrooms, 1 bath up. Bath has entry from the hallway and owners bedroom. Lower level has laundry and family room plus 2 car drive in garage. Large back yard has brick and concrete patio, garden area and fence. Shop/storage building has electricity and work bench.
Last Agent to Sell the Property
CHRIS O'DAY
PLAZA/ASTLE REALTY License #BR00049298 Listed on: 05/16/2016
Last Buyer's Agent
Abby Brown
Re/Max Elite Real Estate Group License #SP00234469
Home Details
Home Type
- Single Family
Est. Annual Taxes
- $1,818
Year Built
- Built in 1955
Lot Details
- Lot Dimensions are 54 x 165
- Wood Fence
- Wire Fence
Home Design
- Tri-Level Property
- Brick Exterior Construction
- Poured Concrete
- Frame Construction
- Composition Roof
Interior Spaces
- 1 Full Bathroom
- Paneling
- Sheet Rock Walls or Ceilings
- Ceiling Fan
- Wood Burning Fireplace
- Awning
- Insulated Windows
- Window Treatments
- Family Room Downstairs
- Open Floorplan
- Sun or Florida Room
- Partial Basement
- Laundry on lower level
Kitchen
- Electric Oven or Range
- Dishwasher
- Disposal
Flooring
- Carpet
- Vinyl
Parking
- 2 Car Attached Garage
- Workshop in Garage
- Garage Door Opener
Outdoor Features
- Enclosed Glass Porch
- Storage Shed
Schools
- Wiley Elementary School
- Hutchinson Middle School
- Hutchinson High School
Additional Features
- City Lot
- Central Heating and Cooling System
Listing and Financial Details
- Assessor Parcel Number 078121020102001800
Ownership History
Purchase Details
Similar Homes in Hutchinson, KS
Home Values in the Area
Average Home Value in this Area
Purchase History
| Date | Type | Sale Price | Title Company |
|---|---|---|---|
| Deed | $41,000 | -- |
Property History
| Date | Event | Price | Change | Sq Ft Price |
|---|---|---|---|---|
| 05/18/2023 05/18/23 | Sold | -- | -- | -- |
| 03/17/2023 03/17/23 | Pending | -- | -- | -- |
| 03/03/2023 03/03/23 | Price Changed | $175,000 | -5.4% | $116 / Sq Ft |
| 01/02/2023 01/02/23 | For Sale | $185,000 | +105.8% | $122 / Sq Ft |
| 06/29/2016 06/29/16 | Sold | -- | -- | -- |
| 05/19/2016 05/19/16 | Pending | -- | -- | -- |
| 05/16/2016 05/16/16 | For Sale | $89,900 | -- | $59 / Sq Ft |
Tax History Compared to Growth
Tax History
| Year | Tax Paid | Tax Assessment Tax Assessment Total Assessment is a certain percentage of the fair market value that is determined by local assessors to be the total taxable value of land and additions on the property. | Land | Improvement |
|---|---|---|---|---|
| 2024 | $2,860 | $17,376 | $721 | $16,655 |
| 2023 | $2,699 | $16,295 | $600 | $15,695 |
| 2022 | $2,065 | $12,402 | $589 | $11,813 |
| 2021 | $1,954 | $11,144 | $547 | $10,597 |
| 2020 | $2,001 | $11,144 | $547 | $10,597 |
| 2019 | $1,956 | $10,936 | $463 | $10,473 |
| 2018 | $1,842 | $10,419 | $429 | $9,990 |
| 2017 | $1,834 | $10,281 | $431 | $9,850 |
| 2016 | $1,889 | $10,625 | $431 | $10,194 |
| 2015 | $1,652 | $10,316 | $426 | $9,890 |
| 2014 | $1,652 | $9,671 | $392 | $9,279 |
Agents Affiliated with this Home
-
Carissa Paxton

Seller's Agent in 2023
Carissa Paxton
ReeceNichols South Central Kansas
(620) 664-4800
30 Total Sales
-
Sierra Voelker
S
Buyer's Agent in 2023
Sierra Voelker
Berkshire Hathaway PenFed Realty
(785) 766-7906
6 Total Sales
-
C
Seller's Agent in 2016
CHRIS O'DAY
PLAZA/ASTLE REALTY
-
A
Buyer's Agent in 2016
Abby Brown
RE/MAX
Map
Source: Mid-Kansas MLS
MLS Number: 32902
APN: 121-02-0-10-20-018.00
- 2305 N Monroe St
- 316 W 25th Ave
- 602 W 21st Ave
- 803 Old Farm Estates Dr
- 420 W 20th Ave
- 808 W 22nd Ave
- 121 W 25th Ave
- 2708 Heather Pkwy
- 206 W 27th Ave
- 123 W 23rd Ave
- 901 W 24th Ave
- 801 W 21st Ave
- 226 W 20th Ave
- 2800 N Jefferson St
- 2011 N Adams St
- 606 Adair Cir
- 129 Hyde Park Dr
- 25 W 25th Ave
- 309 W 19th Ave
- 908 Old Farm Estates Dr
