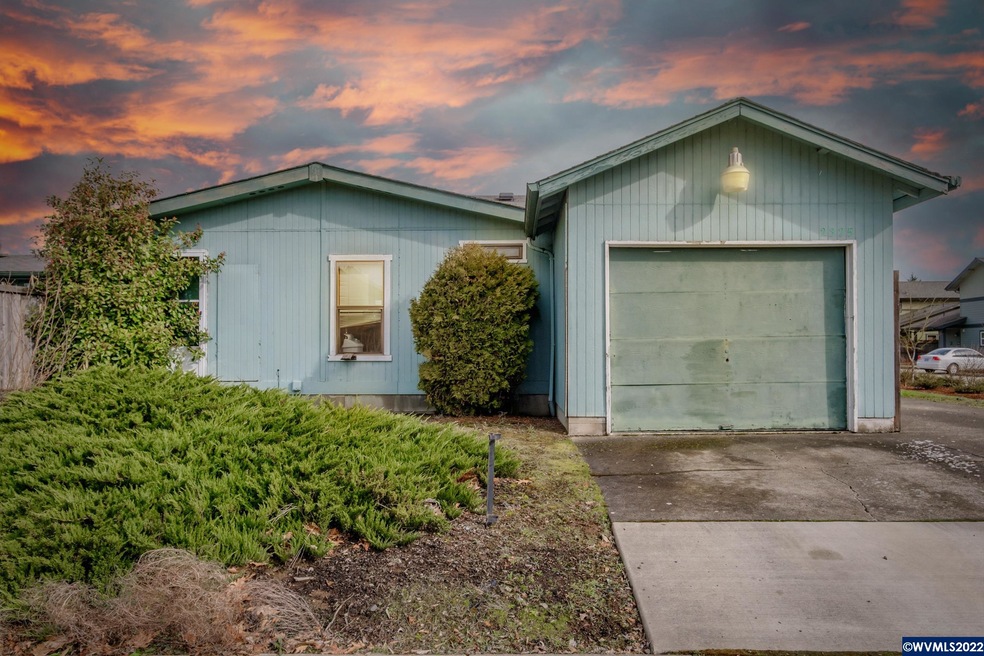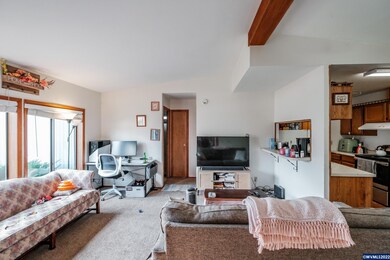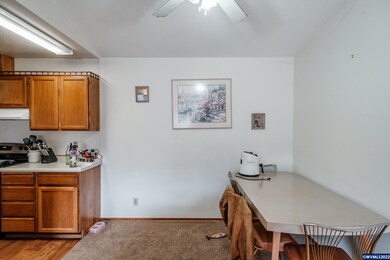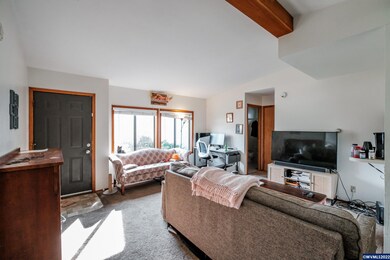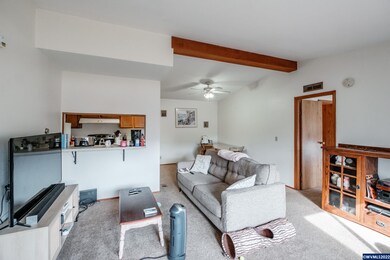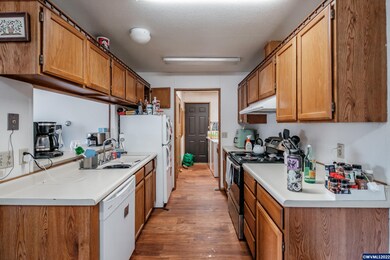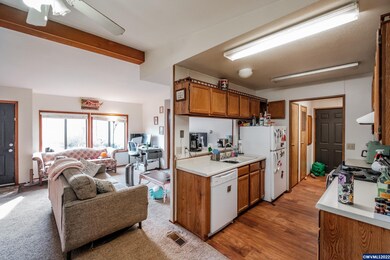
$199,900
- 3 Beds
- 2.5 Baths
- 1,742 Sq Ft
- 2655 NW Highland (#13) Dr
- Unit 13
- Corvallis, OR
This beautifully maintained 3 bed, 2.5 bath home offers 1,742 sqft of comfortable living space with mature landscaping and charming curb appeal. Step onto the inviting covered porch and into a spacious open-concept layout featuring a large kitchen with island, perfect for entertaining. The generous primary suite boasts dual sinks, a soaking tub, and walk-in shower. With quality finishes
Laura Gillott KELLER WILLIAMS REALTY MID-WILLAMETTE - GILLOTT TEAM
